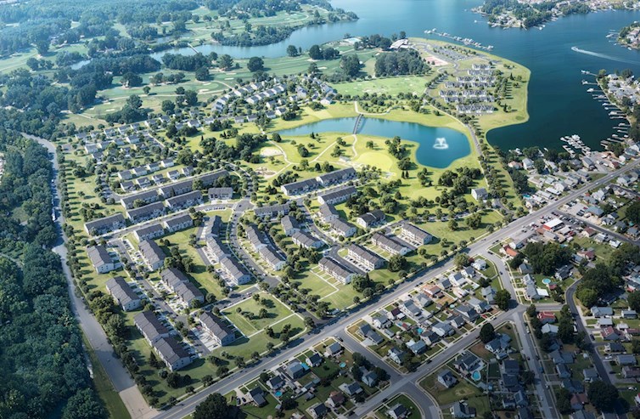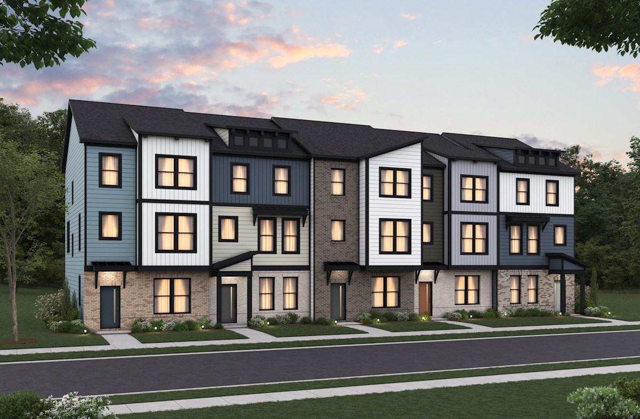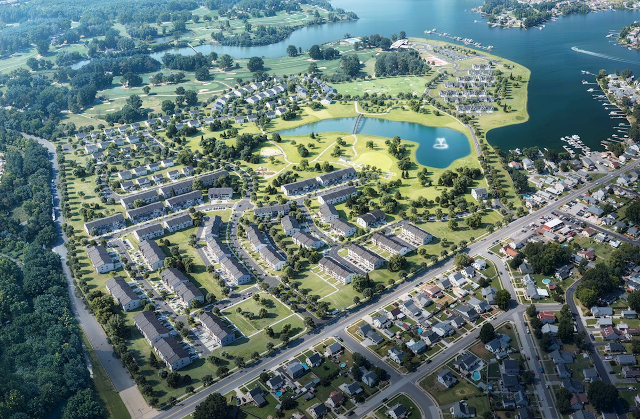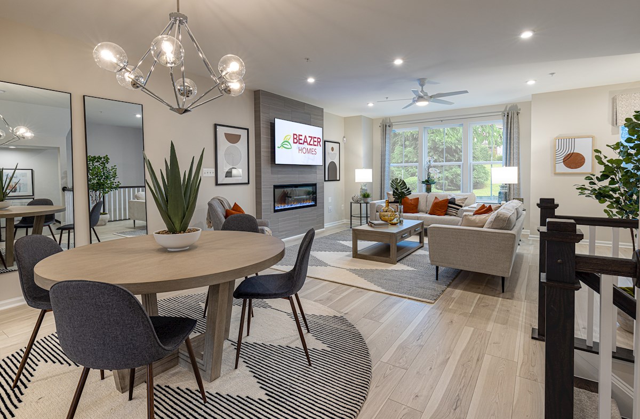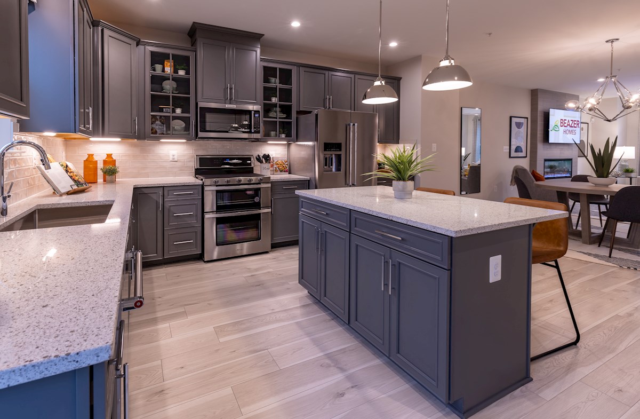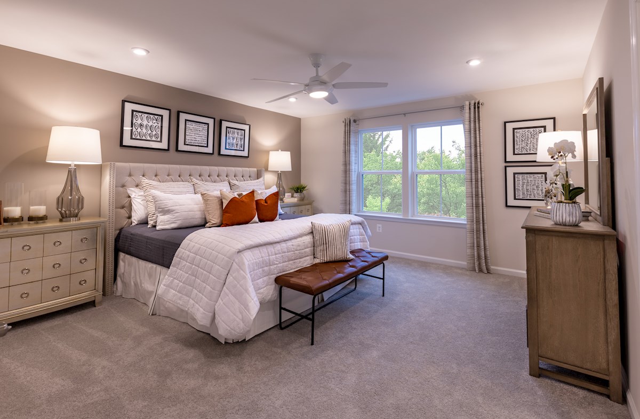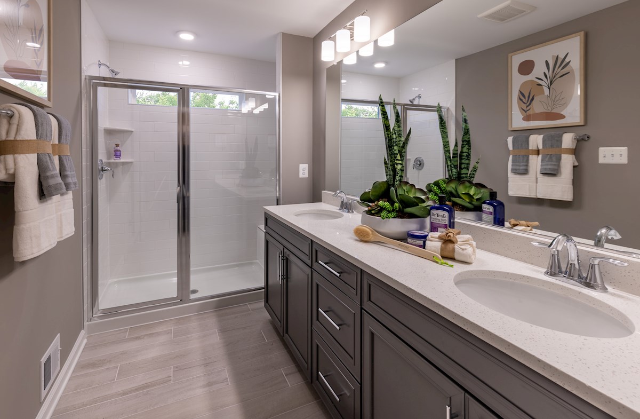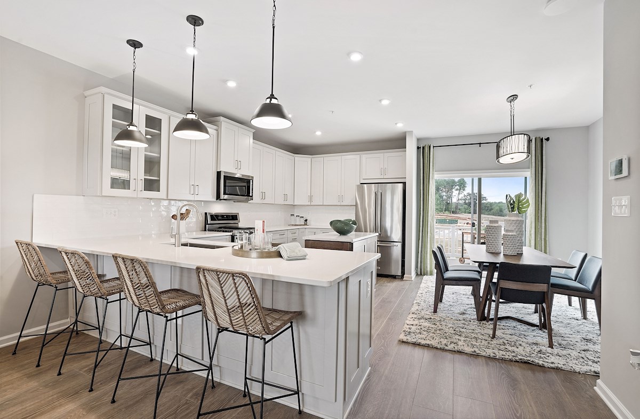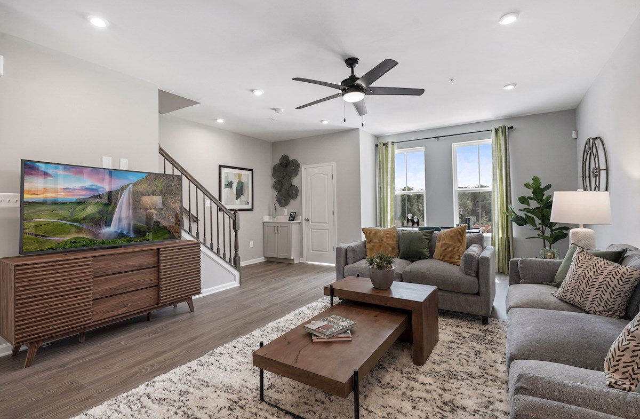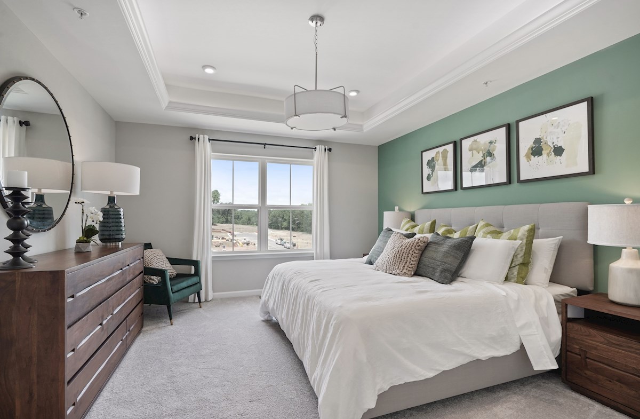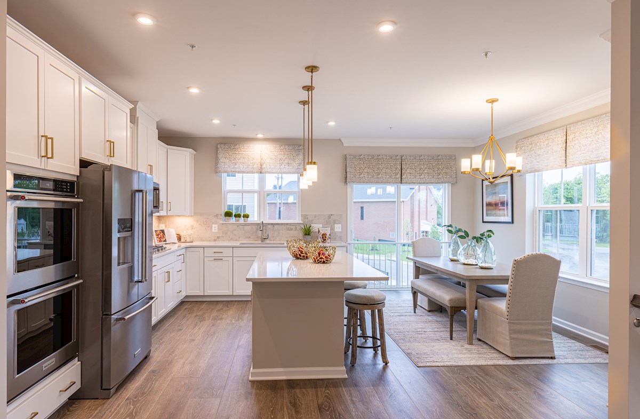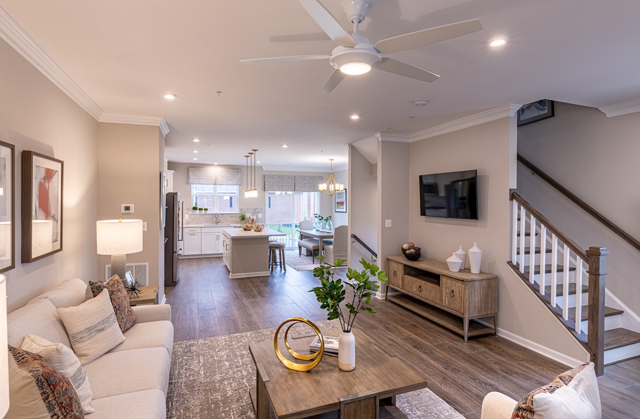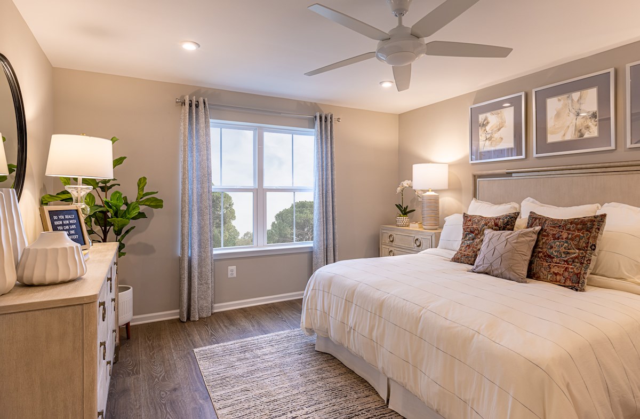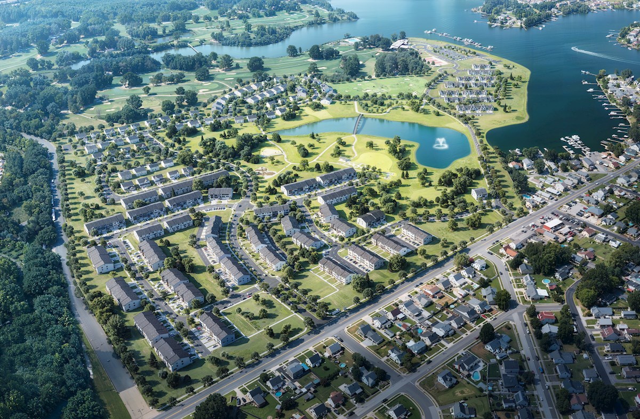
Maryland / D.C. - The Cove at Sparrows Point Country ClubSneak Peek Realtor Event
Join us for a Realtor Only Sneak Peak Event at The Cove at Sparrows Point Country Club. Our models are nearing completion, and we're giving you first access to tour each model home while in their last stage of construction. RSVP is encouraged.
Light food and refreshments will be available. For safety, please wear closed-toe shoes. Hard hats will be provided.
Sneak Peek Realtor Event
Join us for a Realtor Only Sneak Peak Event at The Cove at Sparrows Point Country Club. Our models are nearing completion, and we're giving you first access to tour each model home while in their last stage of construction. RSVP is encouraged.
Light food and refreshments will be available. For safety, please wear closed-toe shoes. Hard hats will be provided.
Explore TheCOMMUNITY
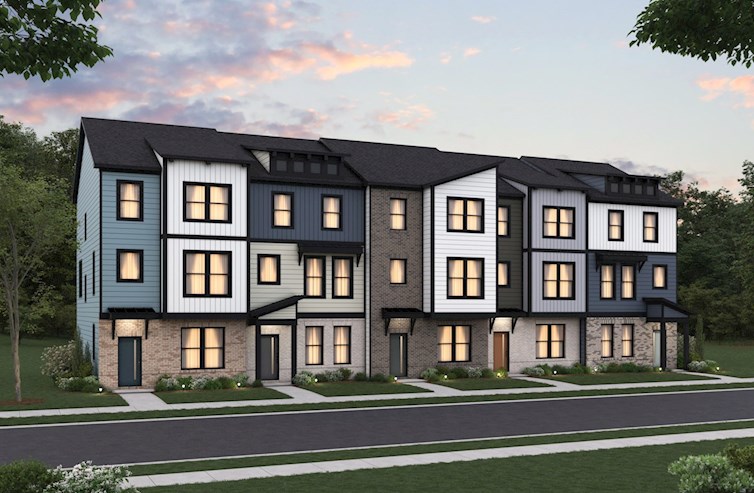
The Cove at Sparrows Point Country Club
Townhomes
- Baltimore, MD
- From $480s
- 3 - 4 Bed | 2.5 - 3.5 Bath
- 3 - 4 Bedrooms
- 2.5 - 3.5 Bathrooms
- 1,961 - 3,003 Sq. Ft.
More Information Coming Soon
Get Updates
More information on pricing, plans, amenities and launch dates, coming soon. Join the VIP list to stay up to date!
Get Updates
More information on pricing, plans, amenities and launch dates, coming soon. Join the VIP list to stay up to date!
Explore theCommunity
The Cove at Sparrows Point Country Club
Townhomes
- Baltimore, MD
- From $480s
- 3 - 4 Bedrooms
- 2.5 - 3.5 Bathrooms
- 1,961 - 3,003 Sq. Ft.
More Information Coming Soon
-
1/12Townhome Building Exterior
-
2/12Aerial View
-
3/12Easton Dining Area and Great Room
-
4/12Easton Kitchen
-
5/12Easton Primary Suite
-
6/12Easton Primary Bath
-
7/12Potomac Kitchen
-
8/12Potomac Great Room
-
9/12Potomac Primary Suite
-
10/12Chesapeake Kitchen
-
11/12Chesapeake Great Room
-
12/12Chesapeake Primary Suite
