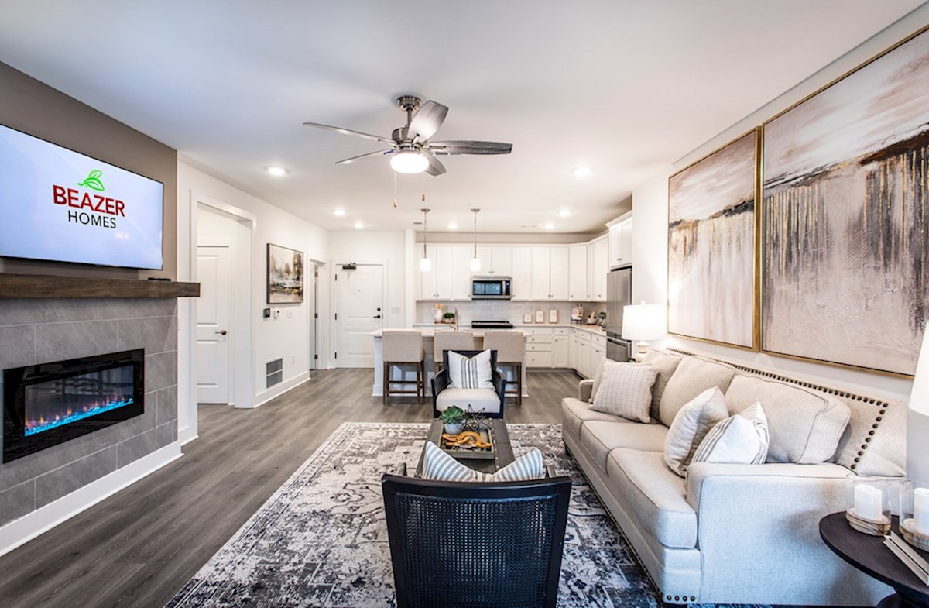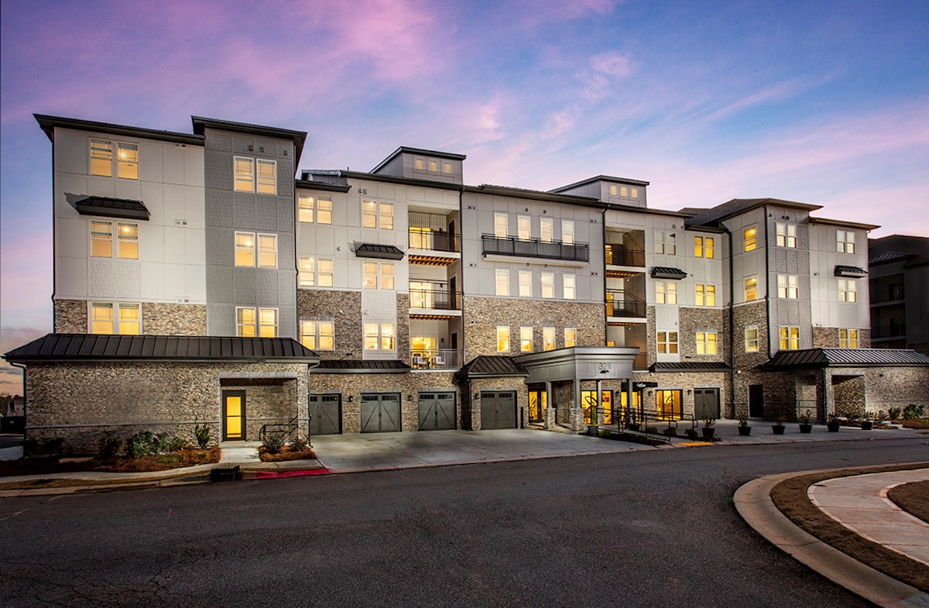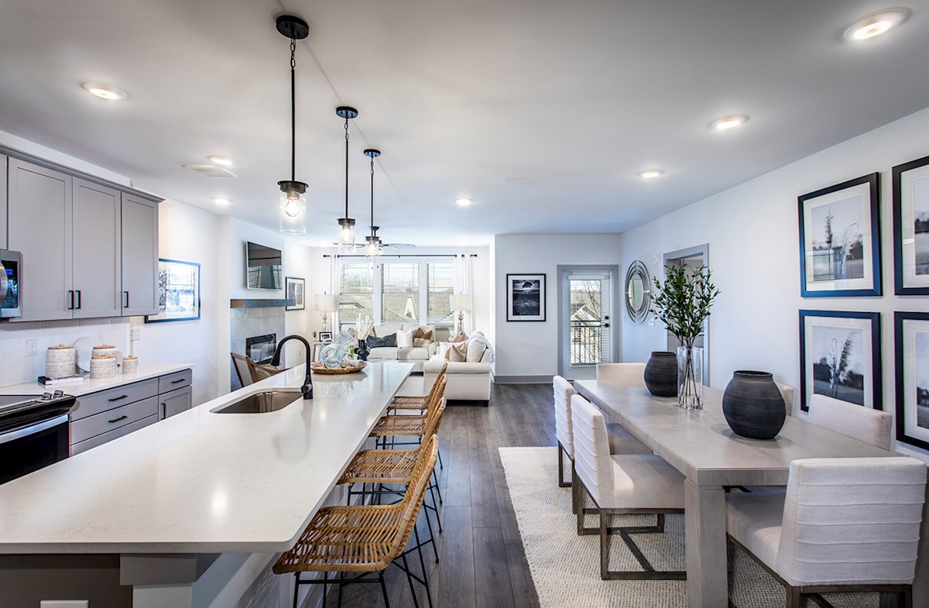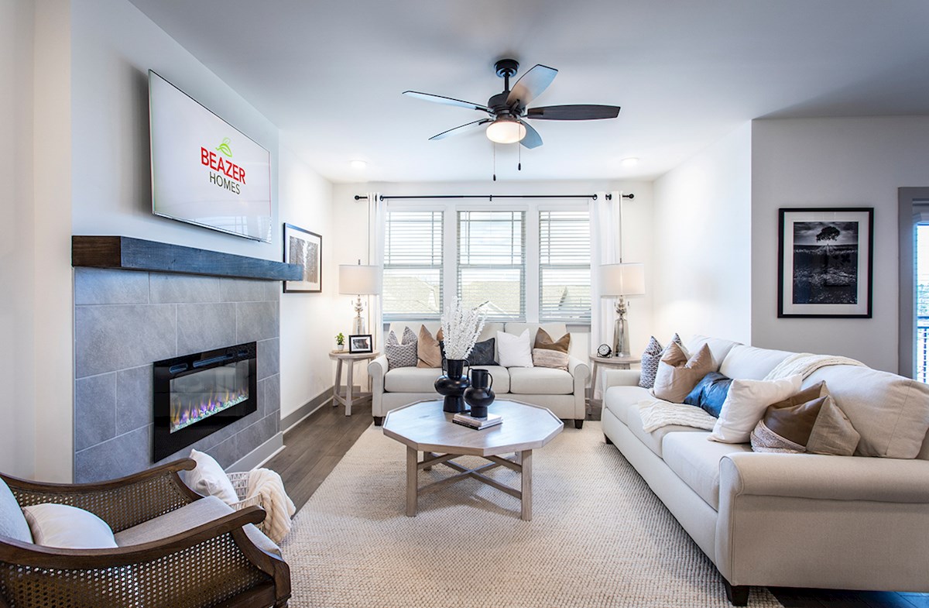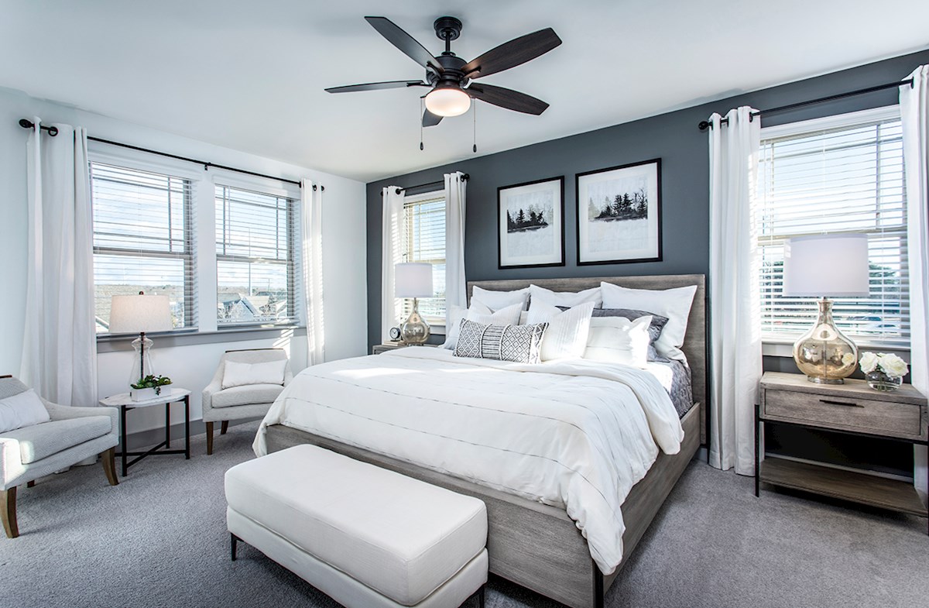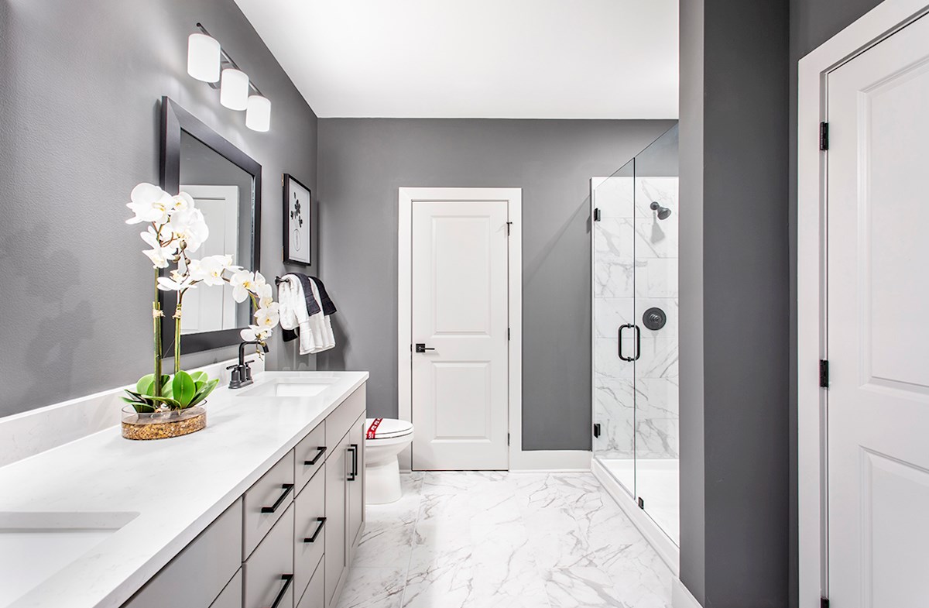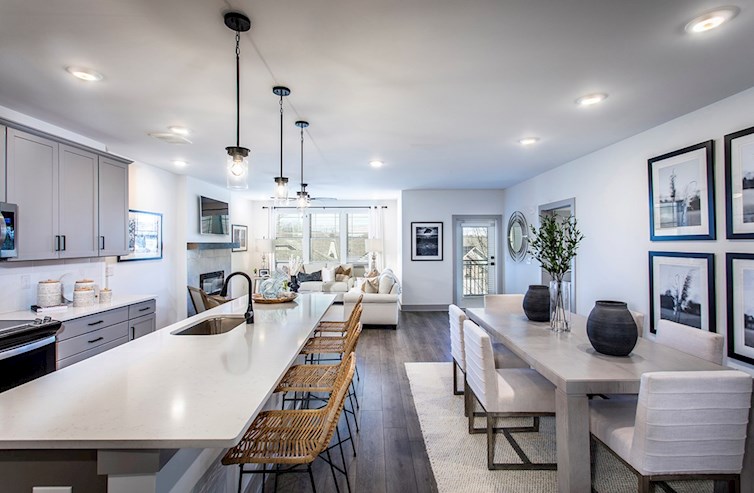-
Special Offers (1)RECEIVE$5,000in FLEX Dollars + One Year of Condo Association Dues with a Value of $4,650!*Legal Disclaimer
-
1/12Clifton Kitchen
-
2/12Clifton Living Room
-
3/12Clifton Kitchen & Living Room
-
4/12Clifton Dining Room
-
5/12Clifton Primary Bedroom
-
6/12Clifton Primary Bedroom
-
7/12Clifton Primary Bathroom
-
8/12Clifton Secondary Bedroom
-
9/12Clifton Secondary Bathroom
-
10/12Clifton Balcony
-
11/12Gatherings at Herrington Entrance
-
12/12Gatherings at Herrington Condo Building
Legal Disclaimer
The home pictured is intended to illustrate a representative home in the community, but may not depict the lowest advertised priced home. The advertised price may not include lot premiums, upgrades and/or options. All home options are subject to availability and site conditions. Beazer reserves the right to change plans, specifications, and pricing without notice in its sole discretion. Square footages are approximate. Exterior elevation finishes are subject to change without prior notice and may vary by plan and/or community. Interior design, features, decorator items, and landscape are not included. All renderings, color schemes, floor plans, maps, and displays are artists’ conceptions and are not intended to be an actual depiction of the home or its surroundings. A home’s purchase agreement will contain additional information, features, disclosures, and disclaimers. Please see New Home Counselor for individual home pricing and complete details. No Security Provided: If gate(s) and gatehouse(s) are located in the Community, they are not designed or intended to serve as a security system. Seller makes no representation, express or implied, concerning the operation, use, hours, method of operation, maintenance or any other decisions concerning the gate(s) and gatehouse(s) or the safety and security of the Home and the Community in which it is located. Buyer acknowledges that any access gate(s) may be left open for extended periods of time for the convenience of Seller and Seller’s subcontractors during construction of the Home and other homes in the Community. Buyer is aware that gates may not be routinely left in a closed position until such time as most construction within the Community has been completed. Buyer acknowledges that crime exists in every neighborhood and that Seller and Seller’s agents have made no representations regarding crime or security, that Seller is not a provider of security and that if Buyer is concerned about crime or security, Buyer should consult a security expert. Beazer Homes is not acting as a mortgage broker or lender. Buyers should consult with a mortgage broker or lender of their choice regarding mortgage loans and mortgage loan qualification. There is no affiliation or association between Beazer Homes and a Choice Lender. Each entity is independent and responsible for its own products, services, and incentives. Home loans are subject to underwriting guidelines which are subject to change without notice and which limit third-party contributions and may not be available on all loan products. Program and loan amount limitations apply. Not all buyers may qualify. Any lender may be used, but failure to satisfy the Choice Contribution requirements and use a Choice Lender may forfeit certain offers. Age-restricted community; occupancy restrictions apply. Occupants must include at least one resident 55 years of age or older, some residents may be younger and no one under 19 in permanent residence. Additional restrictions may apply.
The utility cost shown is based on a particular home plan within each community as designed (not as built), using RESNET-approved software, RESNET-determined inputs and certain assumed conditions. The actual as-built utility cost on any individual Beazer home will be calculated by a RESNET-certified independent energy evaluator based on an on-site inspection and may vary from the as-designed rating shown on the advertisement depending on factors such as changes made to the applicable home plan, different appliances or features, and variation in the location and/or manner in which the home is built. Beazer does not warrant or guarantee any particular level of energy use costs or savings will be achieved. Actual energy utility costs will depend on numerous factors, including but not limited to personal utility usage, rates, fees and charges of local energy providers, individual home features, household size, and local climate conditions. The estimated utility cost shown is generated from RESNET-approved software using assumptions about annual energy use solely from the standard systems, appliances and features included with the relevant home plan, as well as average local energy utility rates available at the time the estimate is calculated. Where gas utilities are not available, energy utility costs in those areas will reflect only electrical utilities. Because numerous factors and inputs may affect monthly energy bill costs, buyers should not rely solely or substantially on the estimated monthly energy bill costs shown on this advertisement in making a decision to purchase any Beazer home. Beazer has no affiliation with RESNET or any other provider mentioned above, all of whom are third parties. Beazer Homes is not acting as a mortgage broker or lender. Buyers should consult with a mortgage broker or lender of their choice regarding mortgage loans and mortgage loan qualification. There is no affiliation or association between Beazer Homes and a Choice Lender. Each entity is independent and responsible for its own products, services, and incentives. Home loans are subject to underwriting guidelines which are subject to change without notice and which limit third-party contributions and may not be available on all loan products. Program and loan amount limitations apply. Not all buyers may qualify. Any lender may be used, but failure to satisfy the Choice Contribution requirements and use a Choice Lender may forfeit certain offers.
OVERVIEW
Located on the first floor, this Clifton home is conveniently located near the garages, lobby, and mailroom. With a walk-in pantry, coat closet, plus dual closets in the primary bedroom, enjoy an abundance of storage space for all of your needs.
Want to know more? Fill out a simple form to learn more about this home.
Request InfoSee TheFLOORPLAN
- Choice Kitchen A with your sink at the island
- Choice Primary Bath B with walk-in shower
- Lovely electric fireplace with cleated box mantel
- Mohawk® RevWood plank flooring & carpet throughout
- White cabinetry & white quartz counters throughout
- Upgraded pantry organization system
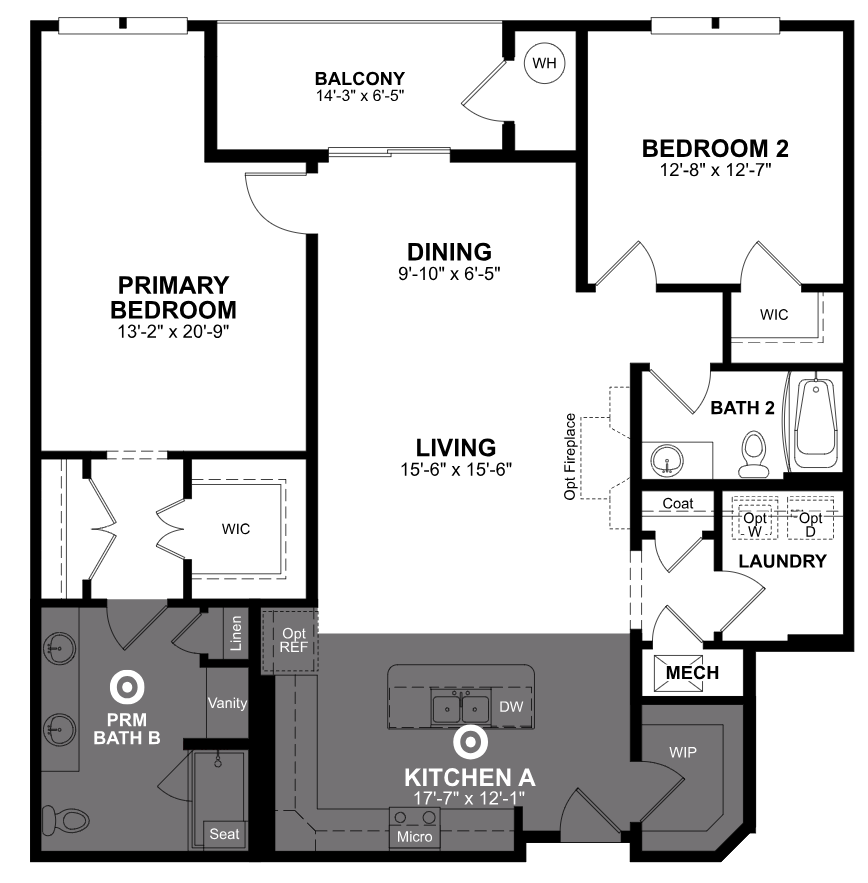
Floorplan shown may not reflect the actual home as built.
Ready to see this community for yourself?
SCHEDULE TOURReady for see this community for yourself?
Schedule Tour
Beazer's Energy Series Star Homes
This Clifton home is built as an Energy Series STAR home. STAR homes are ENERGY STAR® certified, Indoor airPLUS qualified and perform better than homes built to energy code requirements.
LEARN MORE$79 Avg.
Monthly Energy Cost
Clifton Plan
Estimate YourMONTHLY MORTGAGE
Legal Disclaimer

With Mortgage Choice, it’s easy to compare multiple loan offers and save over the life of your loan. All you need is 6 key pieces of information to get started.
LEARN MOREExplore theCommunity
Gatherings® at Herrington
- Cumming, GA
- From $460s
- 2 Bedrooms
- 2 Bathrooms
- 1,529 - 1,702 Sq. Ft.
More Information Coming Soon
- 55+ Living
- Lock & Leave
- Gated
-
1/12Single-Level Condo Living With Gated Access
-
2/12Sherwood Dining Room
-
3/12Sherwood Living Room
-
4/12Sherwood Primary Bedroom
-
5/12Sherwood Primary Bathroom
-
6/12Common Area in Condo Buildings
-
7/12The Clubhouse at Herrington
-
8/12Community Gathering Room
-
9/12Outdoor Fireplace at the Community Clubhouse
-
10/12Community Fitness Center
-
11/12Community Pool
-
12/12Aerial View of Herrington
CliftonMORE AVAILABILITY
Sq. Ft.
1,529 Sq. Ft.
- Kitchen overlooks the dining & family rooms
- Private balcony
- Mohawk® flooring

Now
- Kitchen overlooks the dining & family rooms
- Private balcony
- Mohawk® flooring
1,529 Sq. Ft.
- Electric fireplace with cleated box mantel
- Oversized primary suite
- Walk-in pantry

Now
- Electric fireplace with cleated box mantel
- Oversized primary suite
- Walk-in pantry
1,529 Sq. Ft.
- Mohawk® RevWood plank flooring in main living area
- Quartz counters throughout
- Gray cabinets

Now
- Mohawk® RevWood plank flooring in main living area
- Quartz counters throughout
- Gray cabinets
Stay Up-to-DateNEWS & EVENTS
SCHEDULE AN APPOINTMENT

SCHEDULE AN APPOINTMENT
Contact our New Home Information Manager, Ali, through the Request Info button or give her a call at 404-478-7864. Schedule your appointment below!
COMMUNITY NEWS

COMMUNITY NEWS
We thank our frontline heroes for their dedication! As a token of appreciation, we're offering a Hometown Hero incentive—$2,000 toward closing costs on a new home.* It’s our way of giving back to the men and women who tirelessly support our communities.
Call or VisitFor More Information
-
Gatherings at Herrington3211 Orwell Way
Cumming, GA 30041
(678) 203-1500Mon, Tues, Thurs - Sat: 10am - 6pm
Wed & Sun: 1pm - 6pm
Visit Us
Gatherings at Herrington
Cumming, GA 30041
(678) 203-1500
Wed & Sun: 1pm - 6pm
-
GA-400 N
Number Step Mileage 1. Take GA-400 N to exit 13 2. Take exit 13 for GA-141 0.3 mi 3. Use the right two lanes to turn right onto GA-141 S 0.4 mi 4. Use the left 2 lanes to turn left onto Ronald Reagan Blvd 0.6 mi 5. The destination is on your left. -
I-985 S
Number Step Mileage 1. From I-985 S, take exit 4 for GA-20/US-23 S toward Buford/Cumming 0.2 mi 2. Use the right 2 lanes to turn right onto GA-20 W/US-23 S/Buford Drive 1.2 mi 3. Continue straight onto GA-20 W/Buford Dr/Nelson Brodgon Blvd NE 6.3 mi 4. Turn left onto Windermere Pkwy 2.0 mi 5. Turn right onto Melody Mizer Ln 1.1 mi 6. Turn right onto Old Atlanta Rd 1.3 mi 7. Turn left onto Ronald Reagan Blvd 0.7 mi 8. The destination will be on your right. -
I-85 N
Number Step Mileage 1. From I-85 N, take exit 111 for GA-317 N toward Suwanee 0.2 mi 2. Use the right lane to turn right onto GA-317 S/Lawrenceville-Suwanee Rd 0.1 mi 3. Turn right onto Celebration Dr 0.5 mi 4. Turn right onto McGinnis Ferry Rd 3.2 mi 5. Continue onto McGinnis Ferry Rd 2.0 mi 6. Turn right onto Old Atlanta Rd 4.8 mi 7. Turn right to stay on Old Atlanta Rd 3.1 mi 8. Turn left onto Ronald Reagan Blvd 0.7 mi 9. The destination will be on your right.
Longitude: -84.1678
Gatherings at Herrington
Cumming, GA 30041
(678) 203-1500
Wed & Sun: 1pm - 6pm
Get MoreInformation
Please fill out the form below and we will respond to your request as soon as possible. You will also receive emails regarding incentives, events, and more.
-
1/12Clifton Kitchen
-
2/12Clifton Living Room
-
3/12Clifton Kitchen & Living Room
-
4/12Clifton Dining Room
-
5/12Clifton Primary Bedroom
-
6/12Clifton Primary Bedroom
-
7/12Clifton Primary Bathroom
-
8/12Clifton Secondary Bedroom
-
9/12Clifton Secondary Bathroom
-
10/12Clifton Balcony
-
11/12Gatherings at Herrington Entrance
-
12/12Gatherings at Herrington Condo Building
Legal Disclaimer
The home pictured is intended to illustrate a representative home in the community, but may not depict the lowest advertised priced home. The advertised price may not include lot premiums, upgrades and/or options. All home options are subject to availability and site conditions. Beazer reserves the right to change plans, specifications, and pricing without notice in its sole discretion. Square footages are approximate. Exterior elevation finishes are subject to change without prior notice and may vary by plan and/or community. Interior design, features, decorator items, and landscape are not included. All renderings, color schemes, floor plans, maps, and displays are artists’ conceptions and are not intended to be an actual depiction of the home or its surroundings. A home’s purchase agreement will contain additional information, features, disclosures, and disclaimers. Please see New Home Counselor for individual home pricing and complete details. No Security Provided: If gate(s) and gatehouse(s) are located in the Community, they are not designed or intended to serve as a security system. Seller makes no representation, express or implied, concerning the operation, use, hours, method of operation, maintenance or any other decisions concerning the gate(s) and gatehouse(s) or the safety and security of the Home and the Community in which it is located. Buyer acknowledges that any access gate(s) may be left open for extended periods of time for the convenience of Seller and Seller’s subcontractors during construction of the Home and other homes in the Community. Buyer is aware that gates may not be routinely left in a closed position until such time as most construction within the Community has been completed. Buyer acknowledges that crime exists in every neighborhood and that Seller and Seller’s agents have made no representations regarding crime or security, that Seller is not a provider of security and that if Buyer is concerned about crime or security, Buyer should consult a security expert. Beazer Homes is not acting as a mortgage broker or lender. Buyers should consult with a mortgage broker or lender of their choice regarding mortgage loans and mortgage loan qualification. There is no affiliation or association between Beazer Homes and a Choice Lender. Each entity is independent and responsible for its own products, services, and incentives. Home loans are subject to underwriting guidelines which are subject to change without notice and which limit third-party contributions and may not be available on all loan products. Program and loan amount limitations apply. Not all buyers may qualify. Any lender may be used, but failure to satisfy the Choice Contribution requirements and use a Choice Lender may forfeit certain offers. Age-restricted community; occupancy restrictions apply. Occupants must include at least one resident 55 years of age or older, some residents may be younger and no one under 19 in permanent residence. Additional restrictions may apply.
The utility cost shown is based on a particular home plan within each community as designed (not as built), using RESNET-approved software, RESNET-determined inputs and certain assumed conditions. The actual as-built utility cost on any individual Beazer home will be calculated by a RESNET-certified independent energy evaluator based on an on-site inspection and may vary from the as-designed rating shown on the advertisement depending on factors such as changes made to the applicable home plan, different appliances or features, and variation in the location and/or manner in which the home is built. Beazer does not warrant or guarantee any particular level of energy use costs or savings will be achieved. Actual energy utility costs will depend on numerous factors, including but not limited to personal utility usage, rates, fees and charges of local energy providers, individual home features, household size, and local climate conditions. The estimated utility cost shown is generated from RESNET-approved software using assumptions about annual energy use solely from the standard systems, appliances and features included with the relevant home plan, as well as average local energy utility rates available at the time the estimate is calculated. Where gas utilities are not available, energy utility costs in those areas will reflect only electrical utilities. Because numerous factors and inputs may affect monthly energy bill costs, buyers should not rely solely or substantially on the estimated monthly energy bill costs shown on this advertisement in making a decision to purchase any Beazer home. Beazer has no affiliation with RESNET or any other provider mentioned above, all of whom are third parties. Beazer Homes is not acting as a mortgage broker or lender. Buyers should consult with a mortgage broker or lender of their choice regarding mortgage loans and mortgage loan qualification. There is no affiliation or association between Beazer Homes and a Choice Lender. Each entity is independent and responsible for its own products, services, and incentives. Home loans are subject to underwriting guidelines which are subject to change without notice and which limit third-party contributions and may not be available on all loan products. Program and loan amount limitations apply. Not all buyers may qualify. Any lender may be used, but failure to satisfy the Choice Contribution requirements and use a Choice Lender may forfeit certain offers.
Clifton
Floorplan Layout
See theFLOORPLAN
Legal Disclaimer
The home pictured is intended to illustrate a representative home in the community, but may not depict the lowest advertised priced home. The advertised price may not include lot premiums, upgrades and/or options. All home options are subject to availability and site conditions. Beazer reserves the right to change plans, specifications, and pricing without notice in its sole discretion. Square footages are approximate. Exterior elevation finishes are subject to change without prior notice and may vary by plan and/or community. Interior design, features, decorator items, and landscape are not included. All renderings, color schemes, floor plans, maps, and displays are artists’ conceptions and are not intended to be an actual depiction of the home or its surroundings. A home’s purchase agreement will contain additional information, features, disclosures, and disclaimers. Please see New Home Counselor for individual home pricing and complete details.
*The utility cost shown is based on a particular home plan within each community as designed (not as built), using RESNET-approved software, RESNET-determined inputs and certain assumed conditions. The actual as-built utility cost on any individual Beazer home will be calculated by a RESNET-certified independent energy evaluator based on an on-site inspection and may vary from the as-designed rating shown on the advertisement depending on factors such as changes made to the applicable home plan, different appliances or features, and variation in the location and/or manner in which the home is built. Beazer does not warrant or guarantee any particular level of energy use costs or savings will be achieved. Actual energy utility costs will depend on numerous factors, including but not limited to personal utility usage, rates, fees and charges of local energy providers, individual home features, household size, and local climate conditions. The estimated utility cost shown is generated from RESNET-approved software using assumptions about annual energy use solely from the standard systems, appliances and features included with the relevant home plan, as well as average local energy utility rates available at the time the estimate is calculated. Where gas utilities are not available, energy utility costs in those areas will reflect only electrical utilities. Because numerous factors and inputs may affect monthly energy bill costs, buyers should not rely solely or substantially on the estimated monthly energy bill costs shown on this advertisement in making a decision to purchase any Beazer home. Beazer has no affiliation with RESNET or any other provider mentioned above, all of whom are third parties.
- Choice Kitchen A with your sink at the island
Floorplan Options and Details
- Choice Primary Bath B with walk-in shower
- Lovely electric fireplace with cleated box mantel
- Mohawk® RevWood plank flooring & carpet throughout
- White cabinetry & white quartz counters throughout
- Upgraded pantry organization system

Beazer's Energy Series Star Homes
This Clifton home is built as an Energy Series STAR home. STAR homes are ENERGY STAR® certified, Indoor airPLUS qualified and perform better than homes built to energy code requirements.
LEARN MORE$79 Avg.
Monthly Energy Cost
Clifton Plan
Estimate YourMONTHLY MORTGAGE
Legal Disclaimer

Explore Mortgage Choice
With Mortgage Choice, it’s easy to compare multiple loan offers and save over the life of your loan. All you need is 6 key pieces of information to get started.
LEARN MOREExplore TheCOMMUNITY
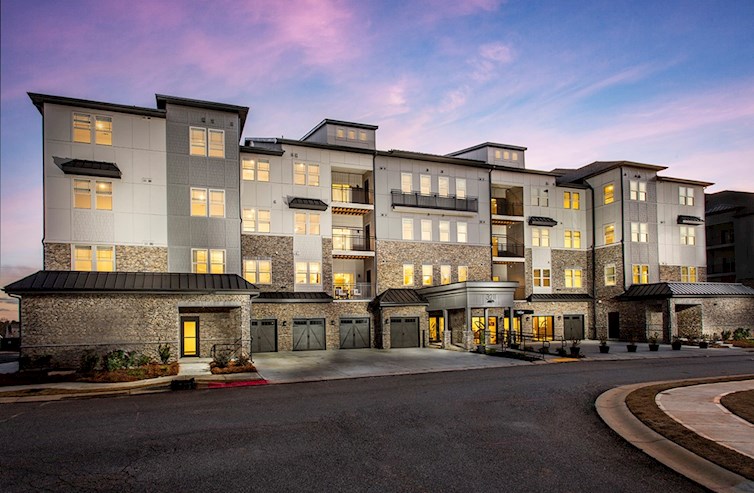
 Up to $9,650 in Total Savings! Limited Time Only!*
Up to $9,650 in Total Savings! Limited Time Only!*
Gatherings® at Herrington
- Cumming, GA
- From $460s
- 2 Bed | 2 Bath
- 2 Bedrooms
- 2 Bathrooms
- 1,529 - 1,702 Sq. Ft.
More Information Coming Soon
More Information Coming Soon
Join the VIP List to stay up-to-date
- 55+ Living
- Lock & Leave
- Gated
More Information Coming Soon
Join the VIP List to stay up-to-date
CliftonMORE AVAILABILITY
Sq. Ft.
1,529 Sq. Ft.
- Kitchen overlooks the dining & family rooms
- Private balcony
- Mohawk® flooring

Now
- Kitchen overlooks the dining & family rooms
- Private balcony
- Mohawk® flooring
1,529 Sq. Ft.
- Electric fireplace with cleated box mantel
- Oversized primary suite
- Walk-in pantry

Now
- Electric fireplace with cleated box mantel
- Oversized primary suite
- Walk-in pantry
1,529 Sq. Ft.
- Mohawk® RevWood plank flooring in main living area
- Quartz counters throughout
- Gray cabinets

Now
- Mohawk® RevWood plank flooring in main living area
- Quartz counters throughout
- Gray cabinets
Stay Up-to-DateNEWS & EVENTS
SCHEDULE AN APPOINTMENT

SCHEDULE AN APPOINTMENT
Contact our New Home Information Manager, Ali, through the Request Info button or give her a call at 404-478-7864. Schedule your appointment below!
COMMUNITY NEWS

COMMUNITY NEWS
We thank our frontline heroes for their dedication! As a token of appreciation, we're offering a Hometown Hero incentive—$2,000 toward closing costs on a new home.* It’s our way of giving back to the men and women who tirelessly support our communities.
Visit Us
Wed & Sun: 1pm - 6pm
Visit Us
Gatherings® at Herrington
3211 Orwell Way
Cumming, GA 30041
Visit Us
Visit Us
Directions
Gatherings® at Herrington
3211 Orwell Way
Cumming, GA 30041
| Number | Step | Mileage |
|---|---|---|
| 1. | Take GA-400 N to exit 13 | |
| 2. | Take exit 13 for GA-141 | 0.3 mi |
| 3. | Use the right two lanes to turn right onto GA-141 S | 0.4 mi |
| 4. | Use the left 2 lanes to turn left onto Ronald Reagan Blvd | 0.6 mi |
| 5. | The destination is on your left. |
| Number | Step | Mileage |
|---|---|---|
| 1. | From I-985 S, take exit 4 for GA-20/US-23 S toward Buford/Cumming | 0.2 mi |
| 2. | Use the right 2 lanes to turn right onto GA-20 W/US-23 S/Buford Drive | 1.2 mi |
| 3. | Continue straight onto GA-20 W/Buford Dr/Nelson Brodgon Blvd NE | 6.3 mi |
| 4. | Turn left onto Windermere Pkwy | 2.0 mi |
| 5. | Turn right onto Melody Mizer Ln | 1.1 mi |
| 6. | Turn right onto Old Atlanta Rd | 1.3 mi |
| 7. | Turn left onto Ronald Reagan Blvd | 0.7 mi |
| 8. | The destination will be on your right. |
| Number | Step | Mileage |
|---|---|---|
| 1. | From I-85 N, take exit 111 for GA-317 N toward Suwanee | 0.2 mi |
| 2. | Use the right lane to turn right onto GA-317 S/Lawrenceville-Suwanee Rd | 0.1 mi |
| 3. | Turn right onto Celebration Dr | 0.5 mi |
| 4. | Turn right onto McGinnis Ferry Rd | 3.2 mi |
| 5. | Continue onto McGinnis Ferry Rd | 2.0 mi |
| 6. | Turn right onto Old Atlanta Rd | 4.8 mi |
| 7. | Turn right to stay on Old Atlanta Rd | 3.1 mi |
| 8. | Turn left onto Ronald Reagan Blvd | 0.7 mi |
| 9. | The destination will be on your right. |
Longitude: -84.1678
Clifton
Clifton
1st Floor Floor Plan
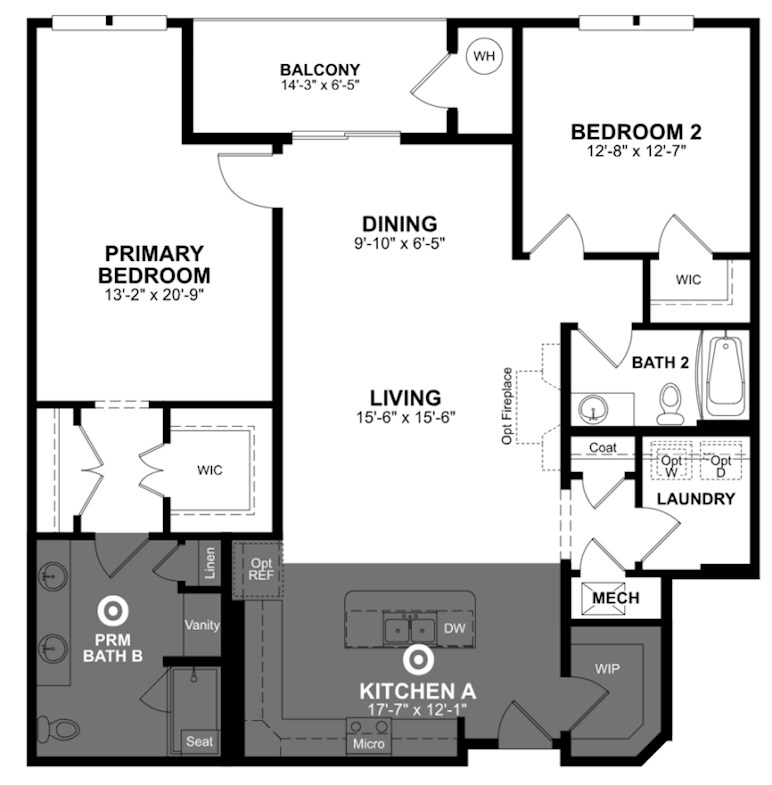
Gatherings® at Herrington
Community Features & Ammenities
Request Information
Thank you for your interest in Beazer Homes.
We look forward to helping you find your perfect new home!
We will respond to your request as soon as possible.
Error!
Print This Quick Move-in Home
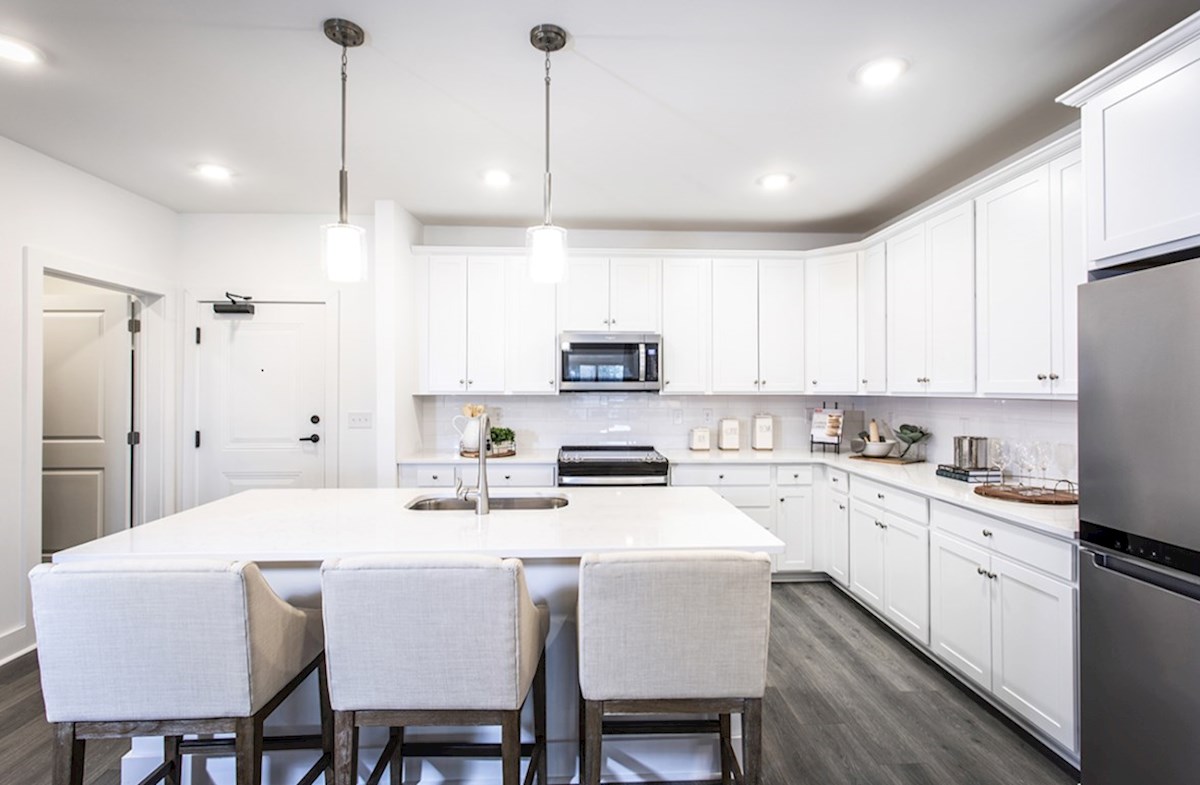
Clifton
Beazer Energy Series

STAR homes are ENERGY STAR® certified, Indoor airPLUS qualified and perform better than homes built to energy code requirements.
Beazer Energy Series

STAR SOLAR homes are ENERGY STAR® certified, Indoor airPLUS qualified and perform better than homes built to energy code requirements. For STAR SOLAR homes, some of the annual energy consumption is offset by solar.
Beazer Energy Series

PLUS homes are ENERGY STAR® certified, Indoor airPLUS qualified and have enhanced features to deliver a tighter, more efficient home.
Beazer Energy Series

PLUS SOLAR homes are ENERGY STAR® certified, Indoor airPLUS qualified and have enhanced features to deliver a tighter, more efficient home. For PLUS SOLAR homes, some of the annual energy consumption is offset by solar.
Beazer Energy Series

READY homes are certified by the U.S. Department of Energy as a DOE Zero Energy Ready Home™. These homes are ENERGY STAR® certified, Indoor airPLUS qualified and, according to the DOE, designed to be 40-50% more efficient than the typical new home.
Beazer Energy Series

READY homes with Solar are certified by the U.S. Department of Energy as a DOE Zero Energy Ready Home™. These homes are so energy efficient, most, if not all, of the annual energy consumption of the home is offset by solar.
Beazer Energy Series

ZERO homes are a DOE Zero Energy Ready Home™ that receives an upgraded solar energy system in order to offset all anticipated monthly energy usage and receive a RESNET Certification at HERS 0.
Schedule Tour
Gatherings® at Herrington
Select a Tour Type
appointment with a New Home Counselor
time
Select a Series
Select a Series
Select Your New Home Counselor
BUILDING 2
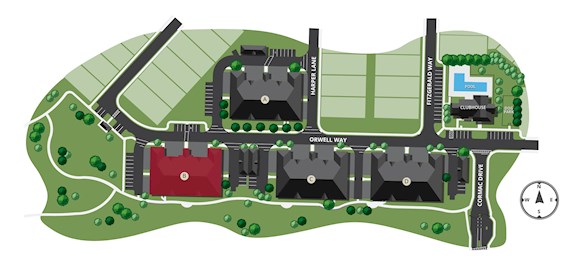
This is the location of the building within the Gatherings community.
FLOOR 1
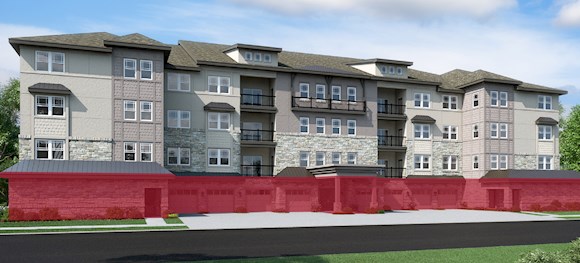
This is the floor where this home is located.
CLIFTON #2104
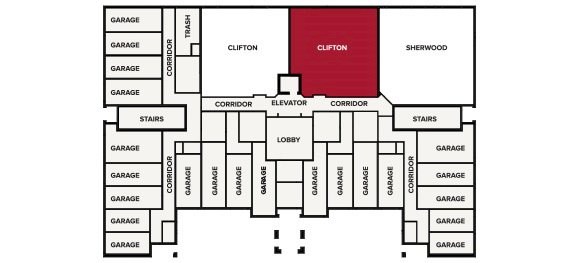
This is where the home is located on the 1st floor of building 2.
