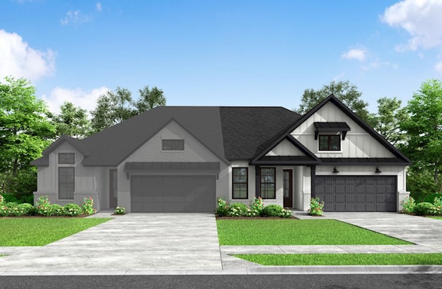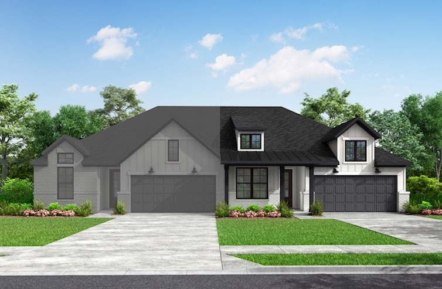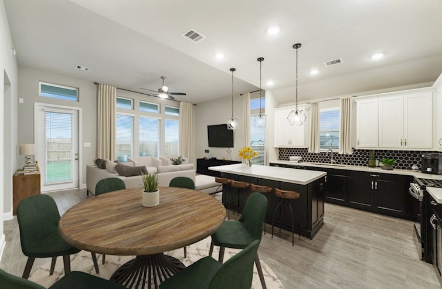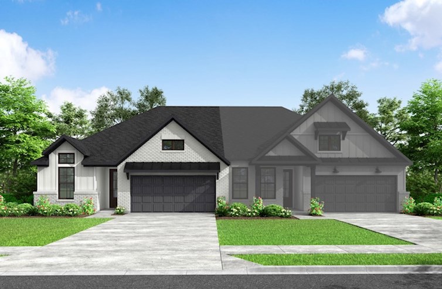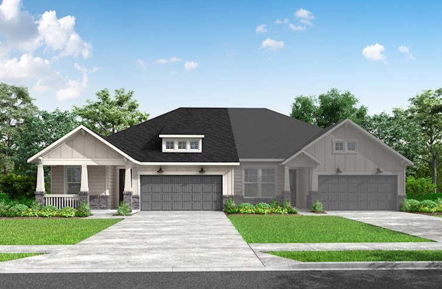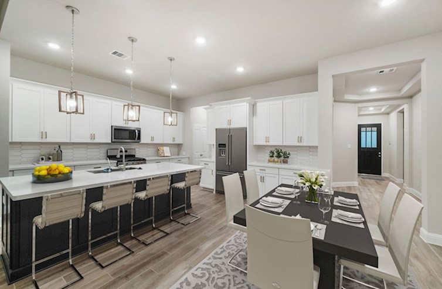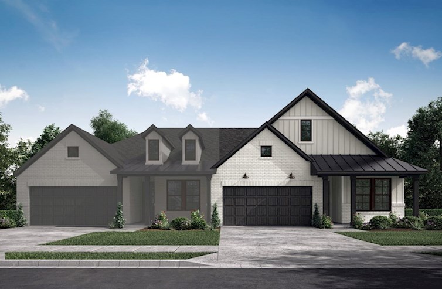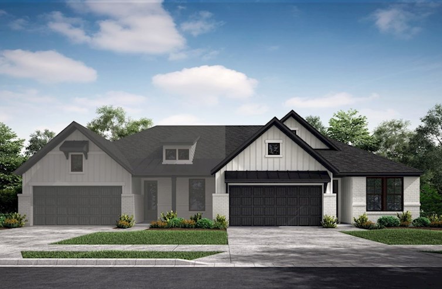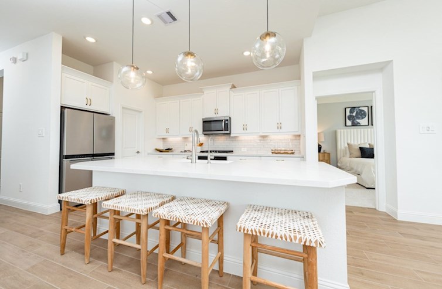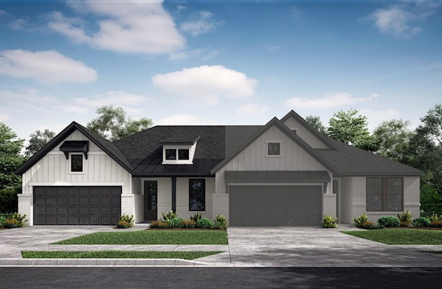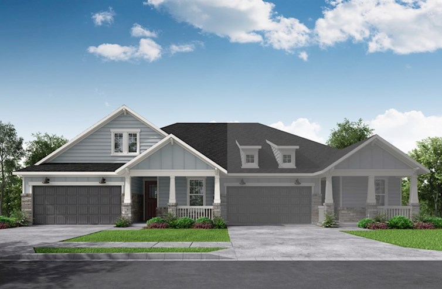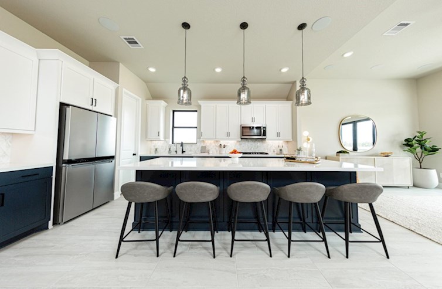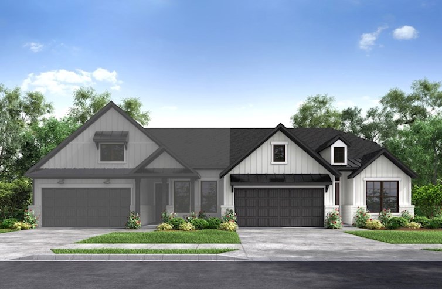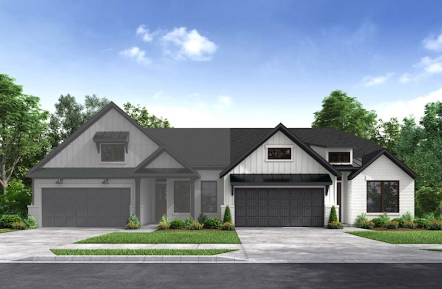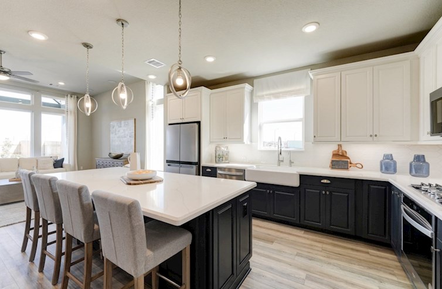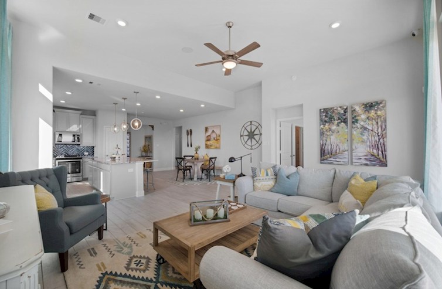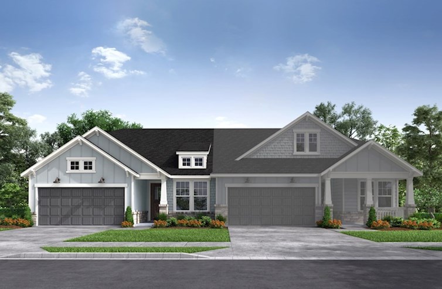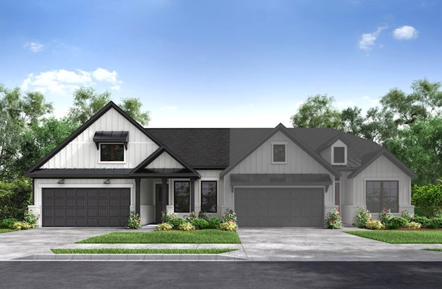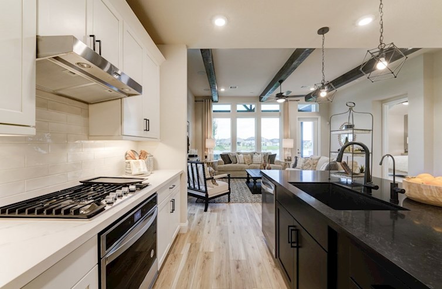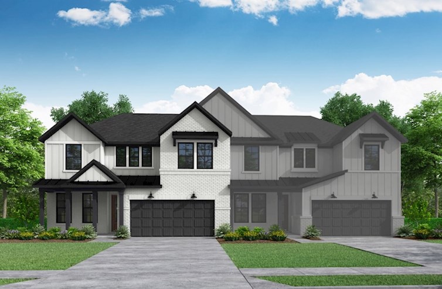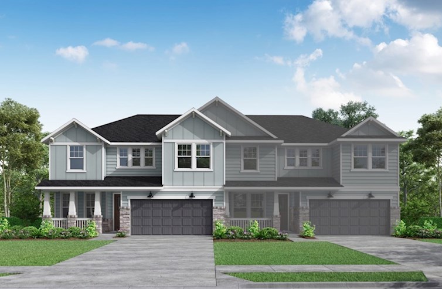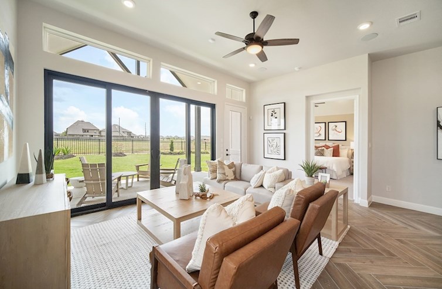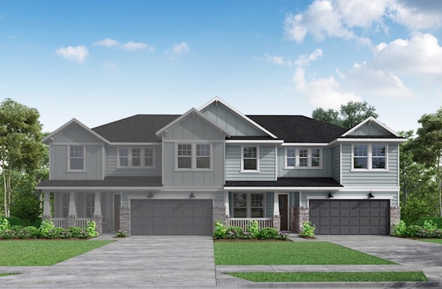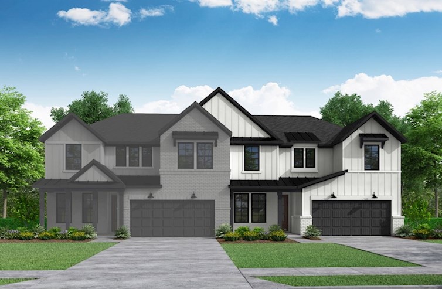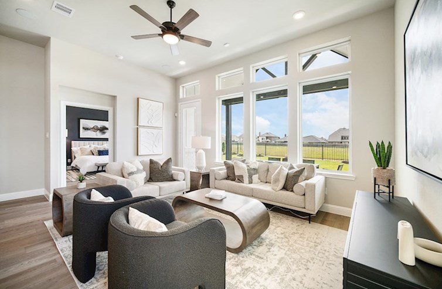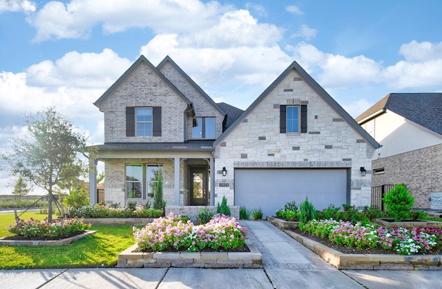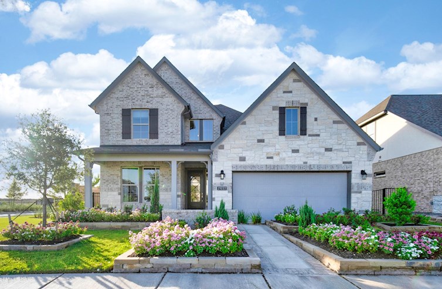SeriesFeatures & Amenities
Our duets offer low-maintenance living plus modern farmhouse and craftsman-style designs at Bridgeland, a highly sought-after master-planned community in Cypress, TX!
- Front & back lawn maintenance included
- Proximity to future Bridgeland Central
- Loft options with select floorplans
Bridgeland Duets Collection Duets
Our duets offer low-maintenance living plus modern farmhouse and craftsman-style designs at Bridgeland, a highly sought-after master-planned community in Cypress, TX!
Series Features & Amenities
- Front & back lawn maintenance included
- Proximity to future Bridgeland Central
- Loft options with select floorplans


Available Homes InBridgeland Duets Collection
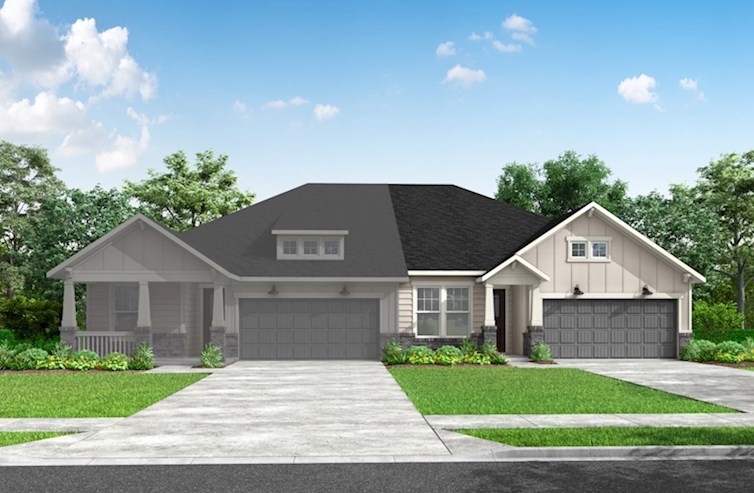
Cibola
From $354,990
- Duet
- Bridgeland Duets Collection | Cypress, TX
- 3 Bedrooms
- 2 Bathrooms
- 1,604 Sq. Ft.
- $93 Avg. Monthly Energy Cost
- Quick
Move-Ins
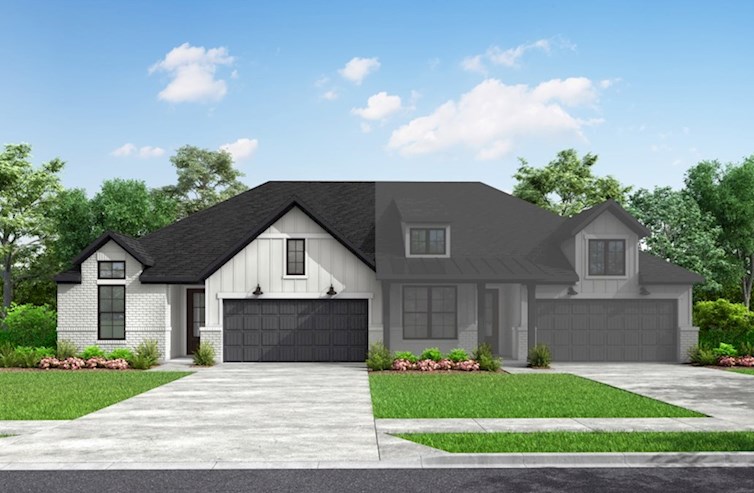
Bellissimo
From $359,990
- Duet
- Bridgeland Duets Collection | Cypress, TX
- 2 Bedrooms
- 2 Bathrooms
- 1,621 Sq. Ft.
- $96 Avg. Monthly Energy Cost
- Quick
Move-Ins
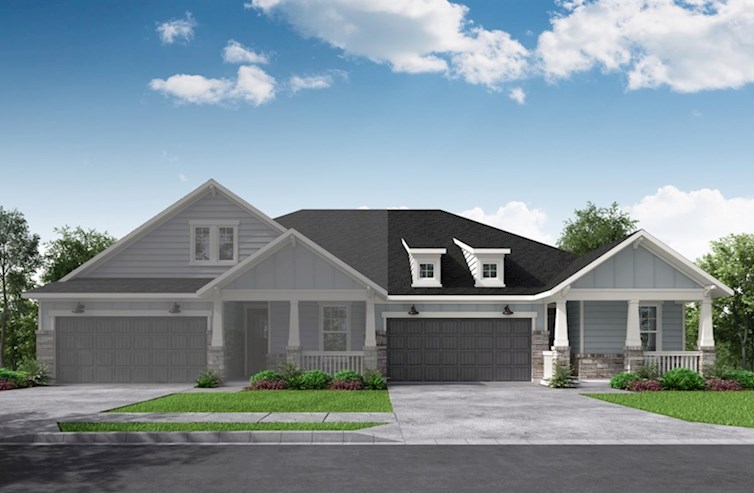
Reflection
From $369,990
- Duet
- Bridgeland Duets Collection | Cypress, TX
- 3 Bedrooms
- 2 Bathrooms
- 1,730 Sq. Ft.
- $100 Avg. Monthly Energy Cost
- Quick
Move-Ins
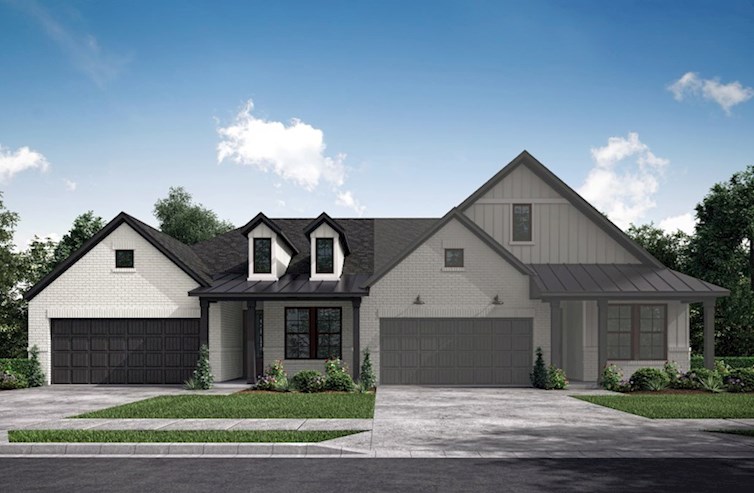
Serendipity
From $371,990
- Duet
- Bridgeland Duets Collection | Cypress, TX
- 3 Bedrooms
- 2 Bathrooms
- 1,770 Sq. Ft.
- $102 Avg. Monthly Energy Cost
- Quick
Move-Ins
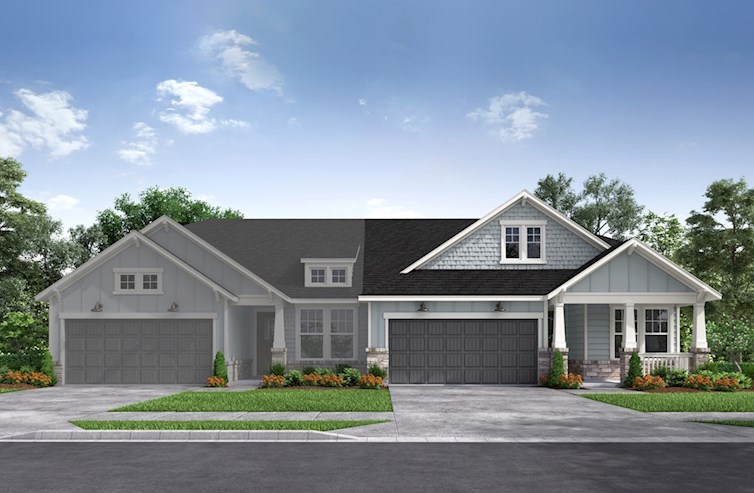
Grand Rouge
From $404,990
- Duet
- Bridgeland Duets Collection | Cypress, TX
- 3 Bedrooms
- 3 Bathrooms
- 1,979 Sq. Ft.
- $101 Avg. Monthly Energy Cost
- Quick
Move-Ins
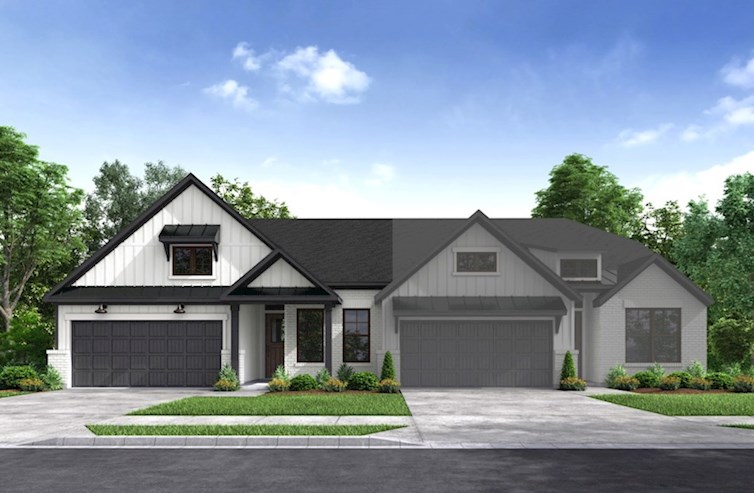
Messina
From $409,990
- Duet
- Bridgeland Duets Collection | Cypress, TX
- 4 Bedrooms
- 3 Bathrooms
- 2,149 Sq. Ft.
- $112 Avg. Monthly Energy Cost
- Quick
Move-Ins
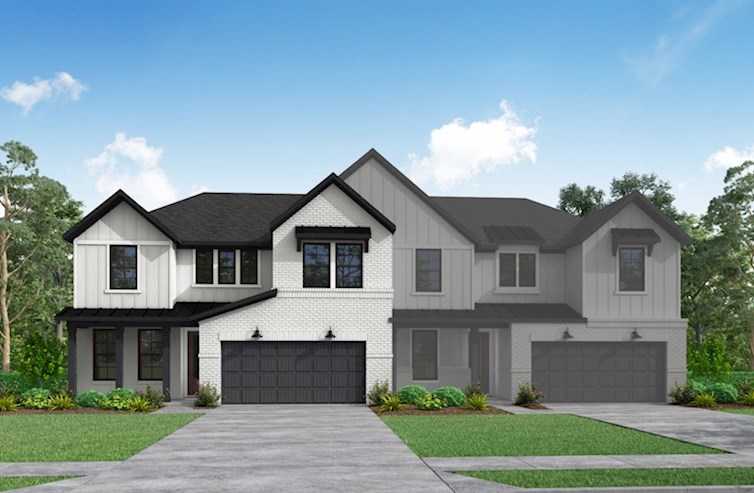
Enchante
From $418,990
- Duet
- Bridgeland Duets Collection | Cypress, TX
- 3 Bedrooms
- 2.5 Bathrooms
- 2,098 Sq. Ft.
- $111 Avg. Monthly Energy Cost
- Quick
Move-Ins
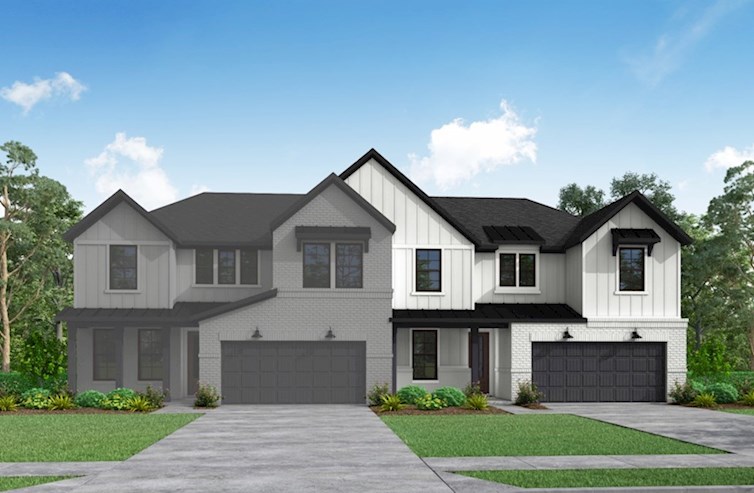
Prosperity
From $429,990
- Duet
- Bridgeland Duets Collection | Cypress, TX
- 4 Bedrooms
- 2.5 Bathrooms
- 2,099 - 2,286 Sq. Ft.
- $111 Avg. Monthly Energy Cost
- Quick
Move-Ins
Cibola
$353,152
21726 Swift Flier Ln
MLS# 97258880
- Duet
- Bridgeland
- 3 Bedrooms
- 2 Bathrooms
- 1,604 Sq. Ft.
- $93 Avg. Monthly Energy Cost
-
Available
Jun
Homesite #3126
Bellissimo
$370,716
21730 Swift Flier Ln
MLS# 78932970
- Duet
- Bridgeland
- 2 Bedrooms
- 2 Bathrooms
- 1,621 Sq. Ft.
- $96 Avg. Monthly Energy Cost
-
Available
Jun
Homesite #3125
Reflection
$373,185
21710 Swift Flier Ln
MLS# 10675596
- Duet
- Bridgeland
- 3 Bedrooms
- 2 Bathrooms
- 1,730 Sq. Ft.
- $104 Avg. Monthly Energy Cost
-
Available
Jun
Homesite #3130
Messina
$394,973
21706 Swift Flier Ln
MLS# 17140076
- Duet
- Bridgeland
- 4 Bedrooms
- 3 Bathrooms
- 2,149 Sq. Ft.
- $112 Avg. Monthly Energy Cost
-
Available
Jun
Homesite #3131
Grand Rouge
$421,976
11407 Red Stripe Dr
MLS# 87937672
- Duet
- Bridgeland
- 3 Bedrooms
- 3 Bathrooms
- 1,979 Sq. Ft.
- $111 Avg. Monthly Energy Cost
-
Available
Jun
Homesite #3118
Grand Rouge
$423,464
21702 Swift Flier Ln
MLS# 63362747
- Duet
- Bridgeland
- 3 Bedrooms
- 3 Bathrooms
- 1,979 Sq. Ft.
- $111 Avg. Monthly Energy Cost
-
Available
Jun
Homesite #3132
Serendipity
$426,103
21738 Swift Flier Ln
MLS# 30099828
- Duet
- Bridgeland
- 3 Bedrooms
- 2 Bathrooms
- 1,770 Sq. Ft.
- $109 Avg. Monthly Energy Cost
-
Available
Jul
Homesite #3123
Prosperity
$429,292
21718 Swift Flier Ln
MLS# 75400530
- Duet
- Bridgeland
- 4 Bedrooms
- 2.5 Bathrooms
- 2,286 Sq. Ft.
- $111 Avg. Monthly Energy Cost
-
Available
Jun
Homesite #3128
Ready to see this community for yourself?
Schedule TourReady for see this community for yourself?
Schedule TourReady for see this community for yourself?
Schedule TourOther AvailableHome Series
Bridgeland Premier Collection
Single Family Homes
- Cypress, TX
- From $390,990
- 3 - 4 Bed | 2 - 3 Bath
- 3 - 4 Bedrooms
- 2 - 3 Bathrooms
- From 1,423 - 2,451 Sq. Ft.
More Information Coming Soon
Get Updates
More information on pricing, plans, amenities and launch dates, coming soon. Join the VIP list to stay up to date!
Limited Availability
Limited Availability
Sales in this community are limited. Contact us to learn more.
Get Updates
More information on pricing, plans, amenities and launch dates, coming soon. Join the VIP list to stay up to date!
Bridgeland Heritage Collection
Single Family Homes
- Cypress, TX
- From $450,325
- 3 - 5 Bed | 2 - 3.5 Bath
- 3 - 5 Bedrooms
- 2 - 3.5 Bathrooms
- From 2,053 - 3,196 Sq. Ft.
More Information Coming Soon
Get Updates
More information on pricing, plans, amenities and launch dates, coming soon. Join the VIP list to stay up to date!
Limited Availability
Limited Availability
Sales in this community are limited. Contact us to learn more.
Get Updates
More information on pricing, plans, amenities and launch dates, coming soon. Join the VIP list to stay up to date!
Call or VisitFor More Information
-
Bridgeland21711 Zebra Swallowtail Drive
Cypress, TX 77433
(281) 616-5170Mon - Sat: 10:30am - 6:30pm
Sun: 11:30am - 6:30pm
Visit Us
Bridgeland Duets Collection
Cypress, TX 77433
(281) 616-5170
Sun: 11:30am - 6:30pm
-
From I-10 West
Number Step Mileage 1. Take exit 743B, head right on the ramp for TX-99 North / TX-99 South toward Grand Parkway 12.6 mi 2. Take the ramp on the right and follow signs for Bridgeland Creek Parkway 11.3 mi 3. Turn left onto Bridgeland Creek Parkway 0.3 mi 4. Turn right onto Peek Road 2.1 mi 5. Turn left onto Fluttering Flight Drive 0.6 mi 6. Turn right onto Cocoon Lane 0.2 mi 7. Turn right onto Winged Beauty Drive 0.8 mi 8. Turn left onto Zebra Swallowtail Drive 0.1 mi 9. The model home will be the first on the left 0.1 mi -
From Hwy 290 West
Number Step Mileage 1. Take the ramp on the right and follow signs for TX-99 North / TX-99 South 4.6 mi 2. Take the ramp on the right and follow signs for Bridgeland Creek Parkway 4.3 mi 3. Turn right onto Bridgeland Creek Parkway 0.4 mi 4. Turn right onto Peek Road 2.1 mi 5. Turn left onto Fluttering Flight Drive 0.6 mi 6. Turn right onto Cocoon Lane 0.2 mi 7. Turn right onto Winged Beauty Drive 0.8 mi 8. Turn left onto Zebra Swallowtail Drive 0.1 mi 9. The model home will be the first on the left 0.1 mi -
From SH 249
Number Step Mileage 1. Take the ramp on the right for TX-99 and head toward Boudreaux Road / Grand Parkway 0.5 mi 2. Turn right onto Grand Parkway 0.5 mi 3. Take the ramp on the right for TX-99 West 0.3 mi 4. Road name changes to TX-99 South 8.5 mi 5. Take the ramp on the right and follow signs for Bridgeland Creek Parkway 6.9 mi 6. Turn right onto Bridgeland Creek Parkway 0.4 mi 7. Turn right onto Peek Road 2.1 mi 8. Turn left onto Fluttering Flight Drive 0.6 mi 9. Turn right onto Cocoon Lane 0.2 mi 10. Turn right onto Winged Beauty Drive 0.8 mi 11. Turn left onto Zebra Swallowtail Drive 0.1 mi 12. The model home will be the first on the left 0.1 mi
Longitude: -95.7892
Bridgeland Duets Collection
Cypress, TX 77433
(281) 616-5170
Sun: 11:30am - 6:30pm
Get MoreInformation
Please fill out the form below and we will respond to your request as soon as possible. You will also receive emails regarding incentives, events, and more.
Bridgeland Duets Collection Duets
Our duets offer low-maintenance living plus modern farmhouse and craftsman-style designs at Bridgeland, a highly sought-after master-planned community in Cypress, TX!
Series Features & Amenities
- Front & back lawn maintenance included
- Proximity to future Bridgeland Central
- Loft options with select floorplans
Visit Us
Sun: 11:30am - 6:30pm
Visit Us
Bridgeland Duets Collection
21711 Zebra Swallowtail Drive
Cypress, TX 77433
Visit Us
Visit Us
Directions
Bridgeland Duets Collection
21711 Zebra Swallowtail Drive
Cypress, TX 77433
| Number | Step | Mileage |
|---|---|---|
| 1. | Take exit 743B, head right on the ramp for TX-99 North / TX-99 South toward Grand Parkway | 12.6 mi |
| 2. | Take the ramp on the right and follow signs for Bridgeland Creek Parkway | 11.3 mi |
| 3. | Turn left onto Bridgeland Creek Parkway | 0.3 mi |
| 4. | Turn right onto Peek Road | 2.1 mi |
| 5. | Turn left onto Fluttering Flight Drive | 0.6 mi |
| 6. | Turn right onto Cocoon Lane | 0.2 mi |
| 7. | Turn right onto Winged Beauty Drive | 0.8 mi |
| 8. | Turn left onto Zebra Swallowtail Drive | 0.1 mi |
| 9. | The model home will be the first on the left | 0.1 mi |
| Number | Step | Mileage |
|---|---|---|
| 1. | Take the ramp on the right and follow signs for TX-99 North / TX-99 South | 4.6 mi |
| 2. | Take the ramp on the right and follow signs for Bridgeland Creek Parkway | 4.3 mi |
| 3. | Turn right onto Bridgeland Creek Parkway | 0.4 mi |
| 4. | Turn right onto Peek Road | 2.1 mi |
| 5. | Turn left onto Fluttering Flight Drive | 0.6 mi |
| 6. | Turn right onto Cocoon Lane | 0.2 mi |
| 7. | Turn right onto Winged Beauty Drive | 0.8 mi |
| 8. | Turn left onto Zebra Swallowtail Drive | 0.1 mi |
| 9. | The model home will be the first on the left | 0.1 mi |
| Number | Step | Mileage |
|---|---|---|
| 1. | Take the ramp on the right for TX-99 and head toward Boudreaux Road / Grand Parkway | 0.5 mi |
| 2. | Turn right onto Grand Parkway | 0.5 mi |
| 3. | Take the ramp on the right for TX-99 West | 0.3 mi |
| 4. | Road name changes to TX-99 South | 8.5 mi |
| 5. | Take the ramp on the right and follow signs for Bridgeland Creek Parkway | 6.9 mi |
| 6. | Turn right onto Bridgeland Creek Parkway | 0.4 mi |
| 7. | Turn right onto Peek Road | 2.1 mi |
| 8. | Turn left onto Fluttering Flight Drive | 0.6 mi |
| 9. | Turn right onto Cocoon Lane | 0.2 mi |
| 10. | Turn right onto Winged Beauty Drive | 0.8 mi |
| 11. | Turn left onto Zebra Swallowtail Drive | 0.1 mi |
| 12. | The model home will be the first on the left | 0.1 mi |
Longitude: -95.7892
Legal Disclaimer
The home pictured is intended to illustrate a representative home in the community, but may not depict the lowest advertised priced home. The advertised price may not include lot premiums, upgrades and/or options. All home options are subject to availability and site conditions. Beazer reserves the right to change plans, specifications, and pricing without notice in its sole discretion. Square footages are approximate. Exterior elevation finishes are subject to change without prior notice and may vary by plan and/or community. Interior design, features, decorator items, and landscape are not included. All renderings, color schemes, floor plans, maps, and displays are artists’ conceptions and are not intended to be an actual depiction of the home or its surroundings. A home’s purchase agreement will contain additional information, features, disclosures, and disclaimers. Please see New Home Counselor for individual home pricing and complete details. No Security Provided: If gate(s) and gatehouse(s) are located in the Community, they are not designed or intended to serve as a security system. Seller makes no representation, express or implied, concerning the operation, use, hours, method of operation, maintenance or any other decisions concerning the gate(s) and gatehouse(s) or the safety and security of the Home and the Community in which it is located. Buyer acknowledges that any access gate(s) may be left open for extended periods of time for the convenience of Seller and Seller’s subcontractors during construction of the Home and other homes in the Community. Buyer is aware that gates may not be routinely left in a closed position until such time as most construction within the Community has been completed. Buyer acknowledges that crime exists in every neighborhood and that Seller and Seller’s agents have made no representations regarding crime or security, that Seller is not a provider of security and that if Buyer is concerned about crime or security, Buyer should consult a security expert.
The utility cost shown is based on a particular home plan within each community as designed (not as built), using RESNET-approved software, RESNET-determined inputs and certain assumed conditions. The actual as-built utility cost on any individual Beazer home will be calculated by a RESNET-certified independent energy evaluator based on an on-site inspection and may vary from the as-designed rating shown on the advertisement depending on factors such as changes made to the applicable home plan, different appliances or features, and variation in the location and/or manner in which the home is built. Beazer does not warrant or guarantee any particular level of energy use costs or savings will be achieved. Actual energy utility costs will depend on numerous factors, including but not limited to personal utility usage, rates, fees and charges of local energy providers, individual home features, household size, and local climate conditions. The estimated utility cost shown is generated from RESNET-approved software using assumptions about annual energy use solely from the standard systems, appliances and features included with the relevant home plan, as well as average local energy utility rates available at the time the estimate is calculated. Where gas utilities are not available, energy utility costs in those areas will reflect only electrical utilities. Because numerous factors and inputs may affect monthly energy bill costs, buyers should not rely solely or substantially on the estimated monthly energy bill costs shown on this advertisement in making a decision to purchase any Beazer home. Beazer has no affiliation with RESNET or any other provider mentioned above, all of whom are third parties.
Schedule Tour
Bridgeland
Select a Tour Type
appointment with a New Home Counselor
time
Select a Series
Select a Series
Select Your New Home Counselor
Beazer Energy Series

STAR homes are ENERGY STAR® certified, Indoor airPLUS qualified and perform better than homes built to energy code requirements.
Beazer Energy Series

STAR SOLAR homes are ENERGY STAR® certified, Indoor airPLUS qualified and perform better than homes built to energy code requirements. For STAR SOLAR homes, some of the annual energy consumption is offset by solar.
Beazer Energy Series

PLUS homes are ENERGY STAR® certified, Indoor airPLUS qualified and have enhanced features to deliver a tighter, more efficient home.
Beazer Energy Series

PLUS SOLAR homes are ENERGY STAR® certified, Indoor airPLUS qualified and have enhanced features to deliver a tighter, more efficient home. For PLUS SOLAR homes, some of the annual energy consumption is offset by solar.
Beazer Energy Series

READY homes are certified by the U.S. Department of Energy as a DOE Zero Energy Ready Home™. These homes are ENERGY STAR® certified, Indoor airPLUS qualified and, according to the DOE, designed to be 40-50% more efficient than the typical new home.
Beazer Energy Series

READY homes with Solar are certified by the U.S. Department of Energy as a DOE Zero Energy Ready Home™. These homes are so energy efficient, most, if not all, of the annual energy consumption of the home is offset by solar.
Beazer Energy Series

ZERO homes are a DOE Zero Energy Ready Home™ that receives an upgraded solar energy system in order to offset all anticipated monthly energy usage and receive a RESNET Certification at HERS 0.
