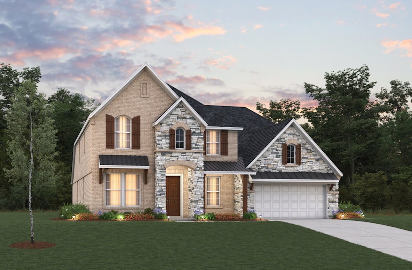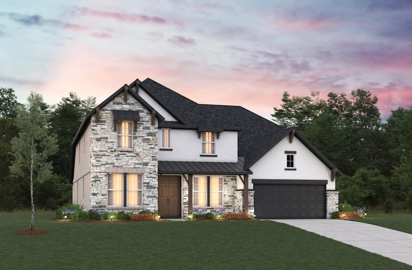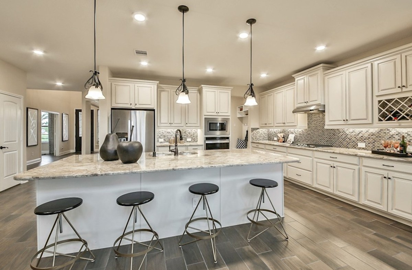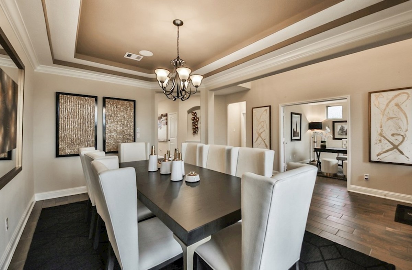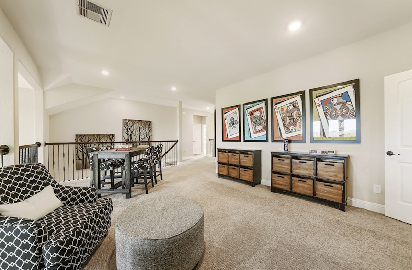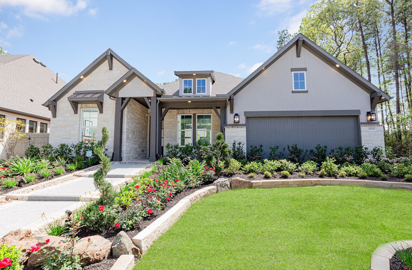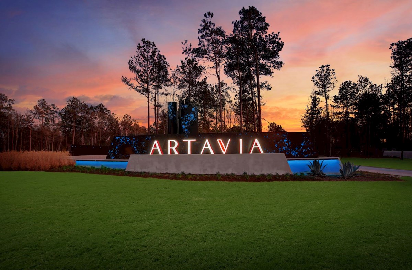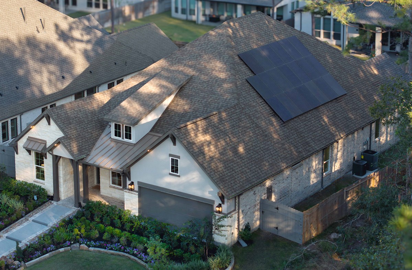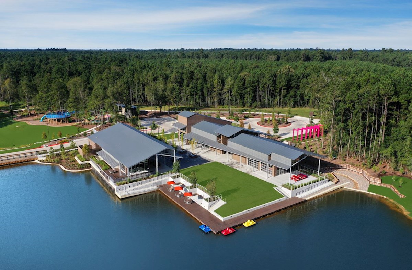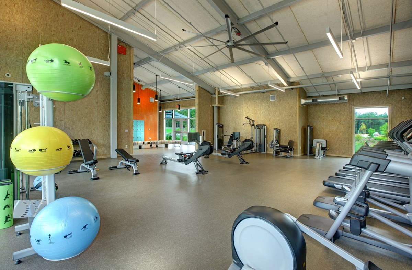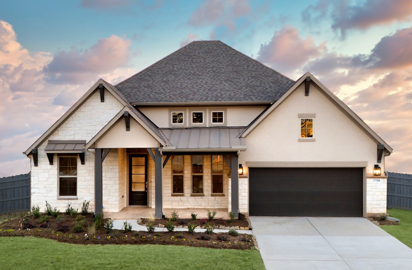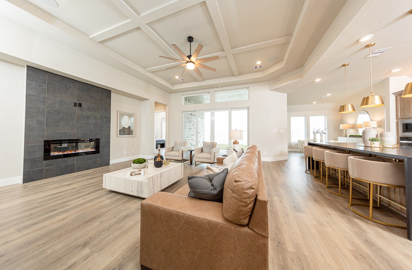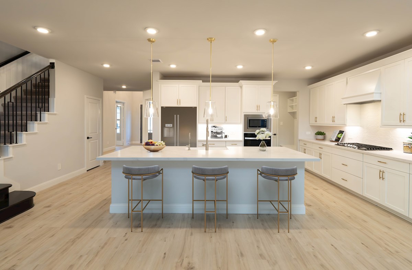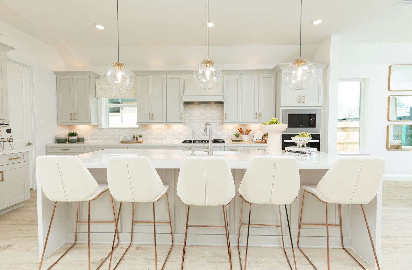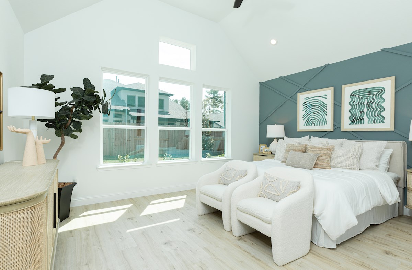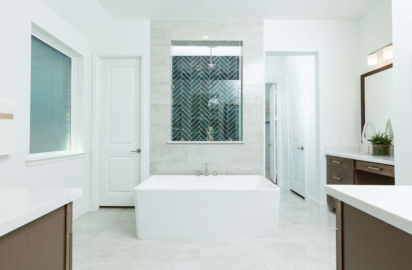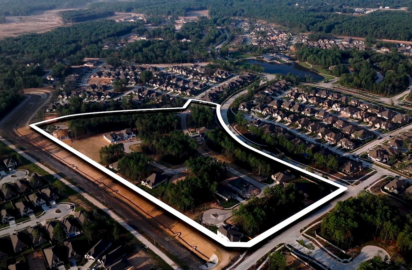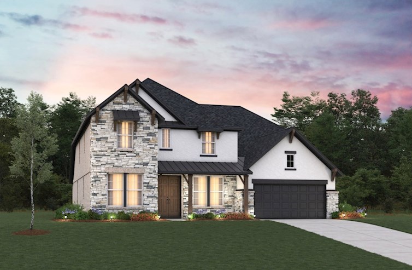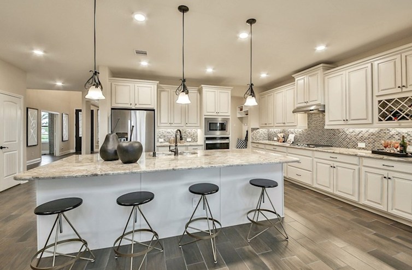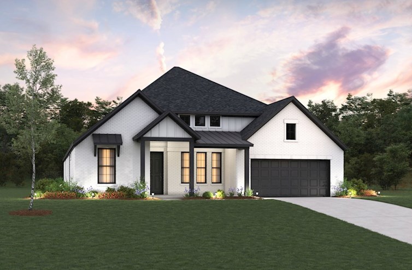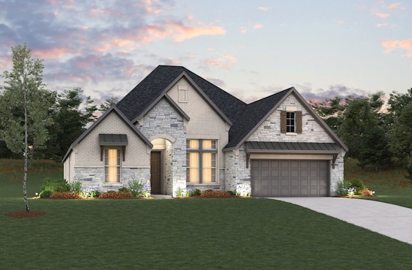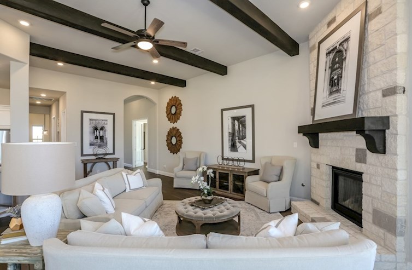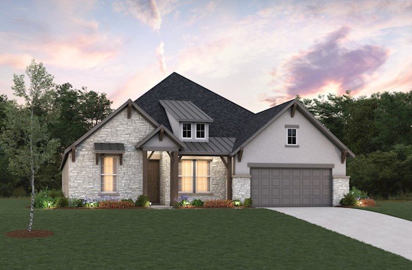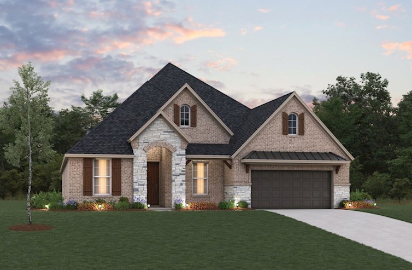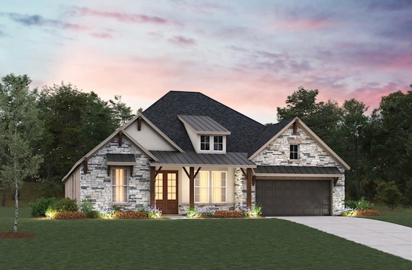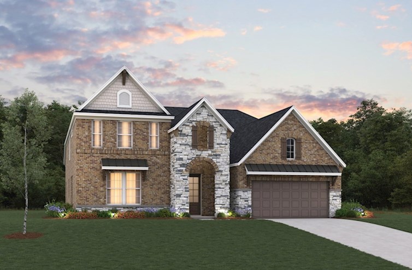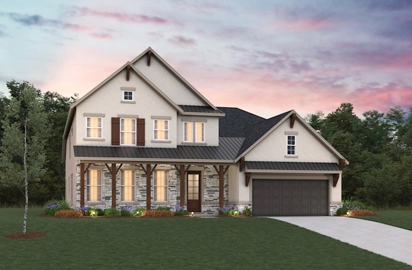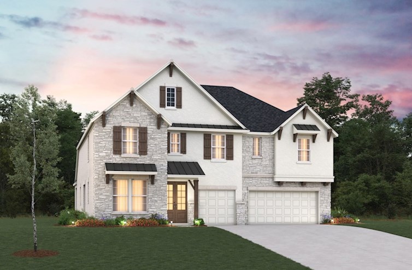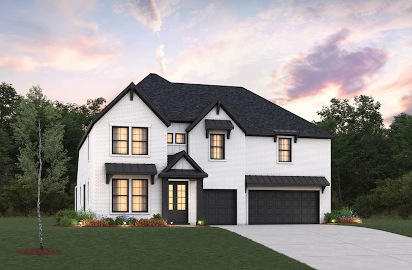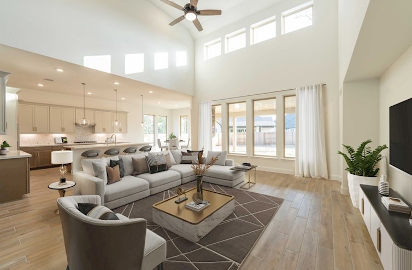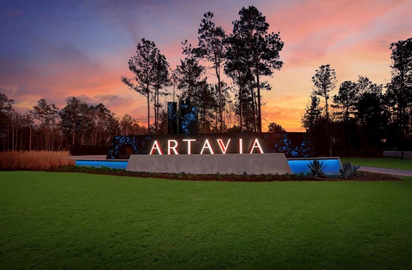-
1/18Farmhouse M Elevation
-
2/18French Country M Elevation
-
3/18Texas Hill Country Elevation
-
4/18Lockhart Kitchen
-
5/18Lockhart Great Room
-
6/18Lockhart Primary Bedroom
-
7/18Lockhart Primary Bathroom
-
8/18Lockhart Study
-
9/18Lockhart Formal Dining Room
-
10/18Lockhart Media Room
-
11/18Lockhart Gameroom
-
12/18Lockhart Breakfast Area
-
13/18Lockhart Secondary Bedroom
-
14/18Lockhart Secondary Bedroom
-
15/18Lockhart Secondary Bedroom
-
16/18Lockhart Secondary Bathroom
-
17/18Lockhart Secondary Bathroom
-
18/18Lockhart Covered Patio
Legal Disclaimer
The home pictured is intended to illustrate a representative home in the community, but may not depict the lowest advertised priced home. The advertised price may not include lot premiums, upgrades and/or options. All home options are subject to availability and site conditions. Beazer reserves the right to change plans, specifications, and pricing without notice in its sole discretion. Square footages are approximate. Exterior elevation finishes are subject to change without prior notice and may vary by plan and/or community. Interior design, features, decorator items, and landscape are not included. All renderings, color schemes, floor plans, maps, and displays are artists’ conceptions and are not intended to be an actual depiction of the home or its surroundings. A home’s purchase agreement will contain additional information, features, disclosures, and disclaimers. Please see New Home Counselor for individual home pricing and complete details. No Security Provided: If gate(s) and gatehouse(s) are located in the Community, they are not designed or intended to serve as a security system. Seller makes no representation, express or implied, concerning the operation, use, hours, method of operation, maintenance or any other decisions concerning the gate(s) and gatehouse(s) or the safety and security of the Home and the Community in which it is located. Buyer acknowledges that any access gate(s) may be left open for extended periods of time for the convenience of Seller and Seller’s subcontractors during construction of the Home and other homes in the Community. Buyer is aware that gates may not be routinely left in a closed position until such time as most construction within the Community has been completed. Buyer acknowledges that crime exists in every neighborhood and that Seller and Seller’s agents have made no representations regarding crime or security, that Seller is not a provider of security and that if Buyer is concerned about crime or security, Buyer should consult a security expert. Beazer Homes is not acting as a mortgage broker or lender. Buyers should consult with a mortgage broker or lender of their choice regarding mortgage loans and mortgage loan qualification. There is no affiliation or association between Beazer Homes and a Choice Lender. Each entity is independent and responsible for its own products, services, and incentives. Home loans are subject to underwriting guidelines which are subject to change without notice and which limit third-party contributions and may not be available on all loan products. Program and loan amount limitations apply. Not all buyers may qualify. Any lender may be used, but failure to satisfy the Choice Contribution requirements and use a Choice Lender may forfeit certain offers.
The utility cost shown is based on a particular home plan within each community as designed (not as built), using RESNET-approved software, RESNET-determined inputs and certain assumed conditions. The actual as-built utility cost on any individual Beazer home will be calculated by a RESNET-certified independent energy evaluator based on an on-site inspection and may vary from the as-designed rating shown on the advertisement depending on factors such as changes made to the applicable home plan, different appliances or features, and variation in the location and/or manner in which the home is built. Beazer does not warrant or guarantee any particular level of energy use costs or savings will be achieved. Actual energy utility costs will depend on numerous factors, including but not limited to personal utility usage, rates, fees and charges of local energy providers, individual home features, household size, and local climate conditions. The estimated utility cost shown is generated from RESNET-approved software using assumptions about annual energy use solely from the standard systems, appliances and features included with the relevant home plan, as well as average local energy utility rates available at the time the estimate is calculated. Where gas utilities are not available, energy utility costs in those areas will reflect only electrical utilities. Because numerous factors and inputs may affect monthly energy bill costs, buyers should not rely solely or substantially on the estimated monthly energy bill costs shown on this advertisement in making a decision to purchase any Beazer home. Beazer has no affiliation with RESNET or any other provider mentioned above, all of whom are third parties.
OVERVIEW
The Lockhart Plan is a two-story home featuring a first-floor primary bedroom and a 3-car tandem garage.
Want to know more? Fill out a simple form to learn more about this plan.
Request InfoExplore This PlanTAKE A VIRTUAL TOUR
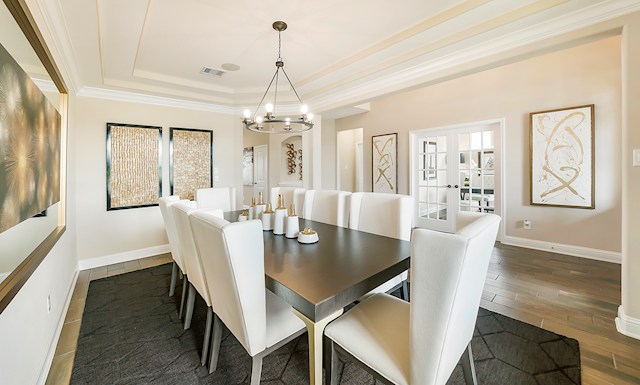
See TheFLOORPLAN
Ready to see this community for yourself?
Schedule TourPlanDETAILS
& FEATURES
- Welcome guests into your home with this stunning, two-story foyer
- The elegant formal dining room provides the perfect space for dinner parties or special family occasions
- Stairs lead to the second floor that features a flexible loft space that can easily be used as a gameroom, study, or additional family room
- Mudroom includes large pantry and valet allowing for easy access and storage

Beazer's Energy Series Ready Homes
This Lockhart plan is built as an Energy Series READY home. READY homes are certified by the U.S. Department of Energy as a DOE Zero Energy Ready Home™. These homes are ENERGY STAR® certified, Indoor airPLUS qualified and, according to the DOE, designed to be 40-50% more efficient than the typical new home.
LEARN MORE$152 Avg.
Monthly Energy Cost
Lockhart Plan
Estimate YourMONTHLY MORTGAGE
Legal Disclaimer

With Mortgage Choice, it’s easy to compare multiple loan offers and save over the life of your loan. All you need is 6 key pieces of information to get started.
LEARN MOREExplore theCommunity
ARTAVIA
Single Family Homes
- Conroe, TX
- From $490s
- 4 - 5 Bedrooms
- 3 - 4.5 Bathrooms
- 2,652 - 3,905 Sq. Ft.
More Information Coming Soon
- Clubhouse
- Park
- Playground
-
1/12Kerrville Hill Country Exterior
-
2/12ARTAVIA Welcomes You Home
-
3/12Solar Options Available at ARTAVIA
-
4/12Enjoy Paddle Boarding On The Lake
-
5/12Start The Day At The Fitness Center
-
6/12Fredericksburg Hill Country Exterior
-
7/12Kerrville Family Room
-
8/12Lockhart Kitchen
-
9/12Kerrville Kitchen
-
10/12Kerrville Primary Bedroom
-
11/12Kerrville Primary Bathroom
-
12/12Natural Beauty Steps From Your Front Door
Find A LockhartQUICK MOVE-IN
Lockhart
$617,665
17011 Sweet Iris Ct
MLS# 38944158
- Single Family Home
- ARTAVIA
- 4 Bedrooms
- 3.5 Bathrooms
- 3,605 Sq. Ft.
- $171 Avg. Monthly Energy Cost
-
Available
May
Homesite #5117
ARTAVIAMORE Plans
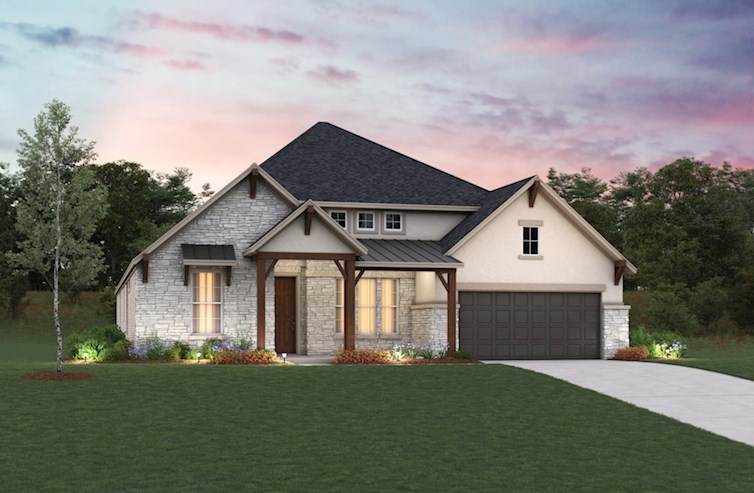
Fredericksburg
From $543,990
- Single Family Home
- ARTAVIA | Conroe, TX
- 4 Bedrooms
- 3 - 3.5 Bathrooms
- 2,817 - 2,948 Sq. Ft.
- $135 Avg. Monthly Energy Cost
- Quick
Move-Ins
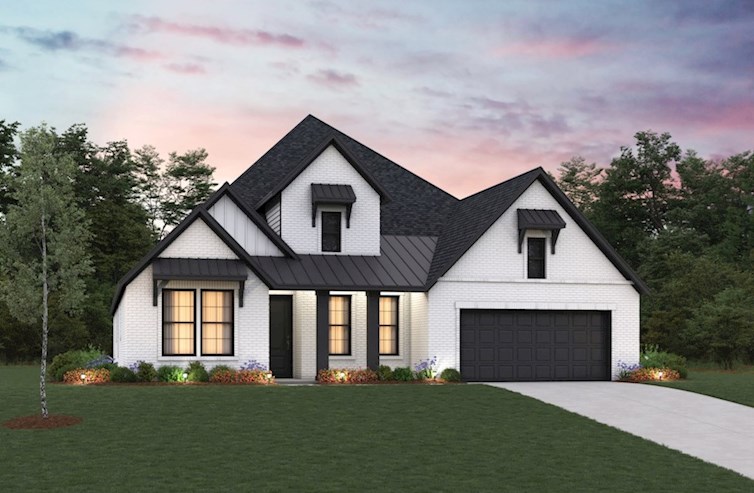
Kerrville
From $563,990
- Single Family Home
- ARTAVIA | Conroe, TX
- 4 Bedrooms
- 3 - 3.5 Bathrooms
- 3,036 - 3,044 Sq. Ft.
- $143 Avg. Monthly Energy Cost
- Quick
Move-Ins
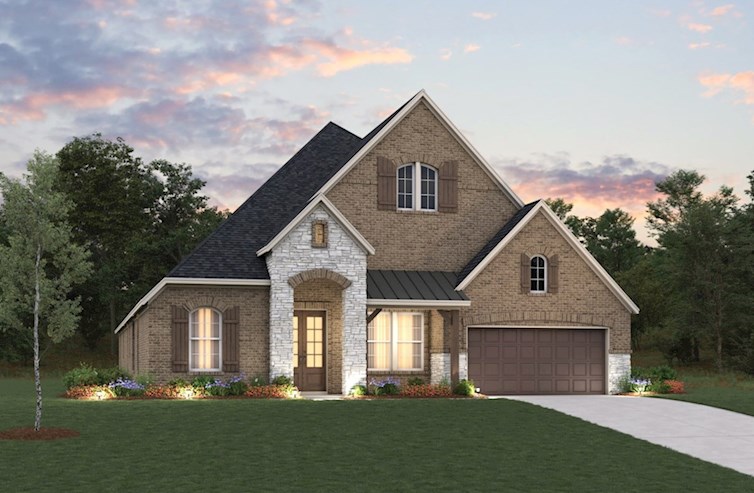
Wimberley
From $592,990
- Single Family Home
- ARTAVIA | Conroe, TX
- 4 Bedrooms
- 3.5 Bathrooms
- 3,295 - 3,322 Sq. Ft.
- $145 Avg. Monthly Energy Cost
- Quick
Move-Ins
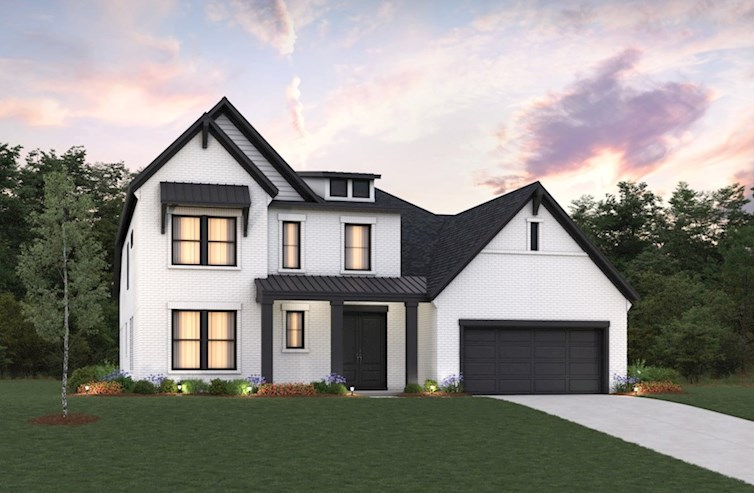
Bastrop
From $598,990
- Single Family Home
- ARTAVIA | Conroe, TX
- 4 Bedrooms
- 3.5 Bathrooms
- 3,462 Sq. Ft.
- $178 Avg. Monthly Energy Cost
- Quick
Move-Ins
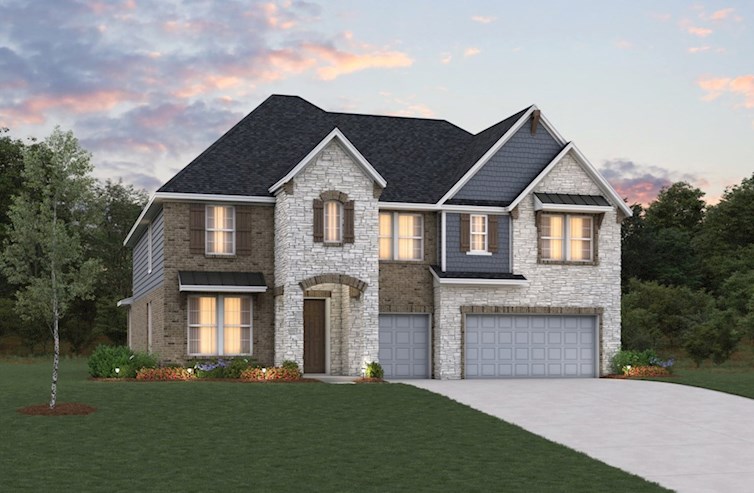
Northcliffe
From $635,990
- Single Family Home
- ARTAVIA | Conroe, TX
- 4 - 5 Bedrooms
- 3.5 - 4.5 Bathrooms
- 3,841 - 3,905 Sq. Ft.
- $196 Avg. Monthly Energy Cost
- Quick
Move-Ins
Call or VisitFor More Information
-
ARTAVIA17721 Coronation Street
Conroe, TX 77302
(281) 616-5123Mon - Sat: 10:30am - 6:30pm
Sun: 11:30am - 6:30pm
Self-Guided Tours Available
Visit Us
ARTAVIA
Conroe, TX 77302
(281) 616-5123
Sun: 11:30am - 6:30pm
Self-Guided Tours Available
-
TX-99 East
Number Step Mileage 1. Take TX-99 East 6.3 mi 2. Follow TX-99 to FM 1314 N in Porter 0.4 mi 3. Take the FM 1314 exit and turn left 7.2 mi 4. Exit onto TX-242 E 0.9 mi 5. Take a slight right and merge onto Artavia Parkway 0.8 mi 6. Turn left on Early Bird Lane 0.0 mi 7. Turn right on La Reve Lane 0.0 mi 8. The model home will be on the right 0.0 mi -
I-45 North
Number Step Mileage 1. Take I-45 N toward Dallas 0.0 mi 2. Take exit 79A toward TX-242/College Park Drive 6.7 mi 3. Take exit 79A toward TX-242/College Park Dr/Needham Road 0.1 mi 4. Merge onto N Fwy Service Road 1.6 mi 5. Turn right onto TX-242 E 0.0 mi 6. Keep left to stay on TX-242 E 6.8 mi 7. Take a slight right and merge onto Artavia Parkway 0.8 mi 8. Turn left on Early Bird Lane 0.0 mi 9. Turn right on La Reve Lane 0.0 mi 10. The model home will be on the right 0.0 mi -
I-69 North
Number Step Mileage 1. Head north on I-69 5.3 mi 2. Take exit 161 toward TX-242 0.3 mi 3. Merge onto US-59 BUS N 1.1 mi 4. Turn left onto TX-242 W 10.2 mi 5. Turn left onto Artavia Parkway 0.7 mi 6. Turn left on Early Bird Lane 0.0 mi 7. Turn right on La Reve Lane 0.0 mi 8. The model home will be on the right 0.0 mi
Longitude: -95.3332
ARTAVIA
Conroe, TX 77302
(281) 616-5123
Sun: 11:30am - 6:30pm
Self-Guided Tours Available
Get MoreInformation
Please fill out the form below and we will respond to your request as soon as possible. You will also receive emails regarding incentives, events, and more.
Thank You
for your interest in Beazer Homes.
We look forward to helping you find your perfect new home!
We will respond to your request as soon as possible.
Schedule Tour
ARTAVIA
Select a Tour Type
appointment with a New Home Counselor
time
Select a Series
Select a Series
Select Your New Home Counselor
-
1/18Farmhouse M Elevation
-
2/18French Country M Elevation
-
3/18Texas Hill Country Elevation
-
4/18Lockhart Kitchen
-
5/18Lockhart Great Room
-
6/18Lockhart Primary Bedroom
-
7/18Lockhart Primary Bathroom
-
8/18Lockhart Study
-
9/18Lockhart Formal Dining Room
-
10/18Lockhart Media Room
-
11/18Lockhart Gameroom
-
12/18Lockhart Breakfast Area
-
13/18Lockhart Secondary Bedroom
-
14/18Lockhart Secondary Bedroom
-
15/18Lockhart Secondary Bedroom
-
16/18Lockhart Secondary Bathroom
-
17/18Lockhart Secondary Bathroom
-
18/18Lockhart Covered Patio
Legal Disclaimer
The home pictured is intended to illustrate a representative home in the community, but may not depict the lowest advertised priced home. The advertised price may not include lot premiums, upgrades and/or options. All home options are subject to availability and site conditions. Beazer reserves the right to change plans, specifications, and pricing without notice in its sole discretion. Square footages are approximate. Exterior elevation finishes are subject to change without prior notice and may vary by plan and/or community. Interior design, features, decorator items, and landscape are not included. All renderings, color schemes, floor plans, maps, and displays are artists’ conceptions and are not intended to be an actual depiction of the home or its surroundings. A home’s purchase agreement will contain additional information, features, disclosures, and disclaimers. Please see New Home Counselor for individual home pricing and complete details. No Security Provided: If gate(s) and gatehouse(s) are located in the Community, they are not designed or intended to serve as a security system. Seller makes no representation, express or implied, concerning the operation, use, hours, method of operation, maintenance or any other decisions concerning the gate(s) and gatehouse(s) or the safety and security of the Home and the Community in which it is located. Buyer acknowledges that any access gate(s) may be left open for extended periods of time for the convenience of Seller and Seller’s subcontractors during construction of the Home and other homes in the Community. Buyer is aware that gates may not be routinely left in a closed position until such time as most construction within the Community has been completed. Buyer acknowledges that crime exists in every neighborhood and that Seller and Seller’s agents have made no representations regarding crime or security, that Seller is not a provider of security and that if Buyer is concerned about crime or security, Buyer should consult a security expert. Beazer Homes is not acting as a mortgage broker or lender. Buyers should consult with a mortgage broker or lender of their choice regarding mortgage loans and mortgage loan qualification. There is no affiliation or association between Beazer Homes and a Choice Lender. Each entity is independent and responsible for its own products, services, and incentives. Home loans are subject to underwriting guidelines which are subject to change without notice and which limit third-party contributions and may not be available on all loan products. Program and loan amount limitations apply. Not all buyers may qualify. Any lender may be used, but failure to satisfy the Choice Contribution requirements and use a Choice Lender may forfeit certain offers.
The utility cost shown is based on a particular home plan within each community as designed (not as built), using RESNET-approved software, RESNET-determined inputs and certain assumed conditions. The actual as-built utility cost on any individual Beazer home will be calculated by a RESNET-certified independent energy evaluator based on an on-site inspection and may vary from the as-designed rating shown on the advertisement depending on factors such as changes made to the applicable home plan, different appliances or features, and variation in the location and/or manner in which the home is built. Beazer does not warrant or guarantee any particular level of energy use costs or savings will be achieved. Actual energy utility costs will depend on numerous factors, including but not limited to personal utility usage, rates, fees and charges of local energy providers, individual home features, household size, and local climate conditions. The estimated utility cost shown is generated from RESNET-approved software using assumptions about annual energy use solely from the standard systems, appliances and features included with the relevant home plan, as well as average local energy utility rates available at the time the estimate is calculated. Where gas utilities are not available, energy utility costs in those areas will reflect only electrical utilities. Because numerous factors and inputs may affect monthly energy bill costs, buyers should not rely solely or substantially on the estimated monthly energy bill costs shown on this advertisement in making a decision to purchase any Beazer home. Beazer has no affiliation with RESNET or any other provider mentioned above, all of whom are third parties.
Lockhart
Take A Tour
Explore This PlanTAKE A TOUR


Floorplan Layout
See theFLOORPLAN
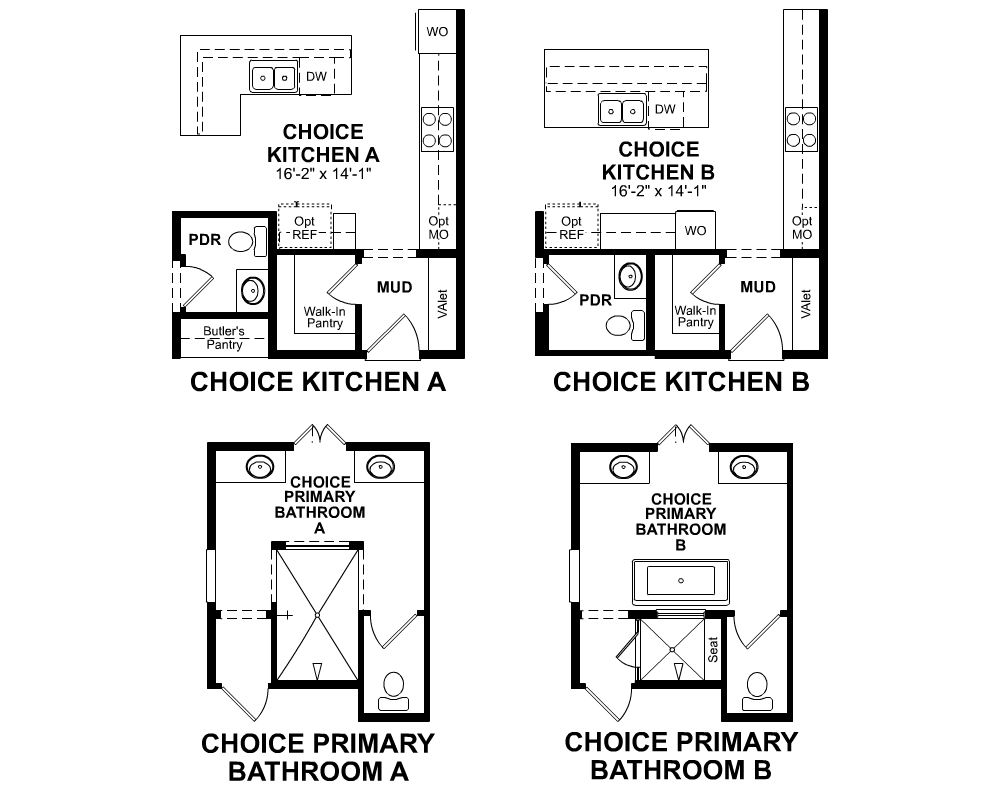
These Room Choices focus primarily on the space allocation of Kitchens, Primary Baths, and Secondary Spaces – at no additional cost.
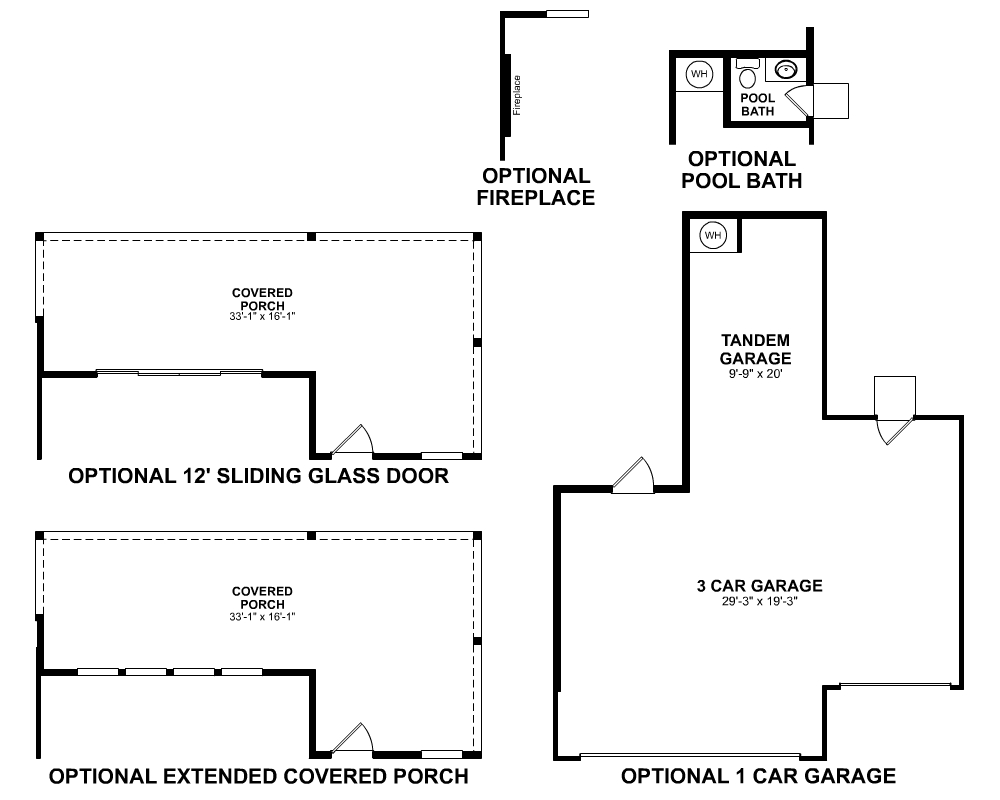
Additions to a floorplan, provided at a cost. These options may add square footage or other structure(s) to the home.
Legal Disclaimer
The home pictured is intended to illustrate a representative home in the community, but may not depict the lowest advertised priced home. The advertised price may not include lot premiums, upgrades and/or options. All home options are subject to availability and site conditions. Beazer reserves the right to change plans, specifications, and pricing without notice in its sole discretion. Square footages are approximate. Exterior elevation finishes are subject to change without prior notice and may vary by plan and/or community. Interior design, features, decorator items, and landscape are not included. All renderings, color schemes, floor plans, maps, and displays are artists’ conceptions and are not intended to be an actual depiction of the home or its surroundings. A home’s purchase agreement will contain additional information, features, disclosures, and disclaimers. Please see New Home Counselor for individual home pricing and complete details.
*The utility cost shown is based on a particular home plan within each community as designed (not as built), using RESNET-approved software, RESNET-determined inputs and certain assumed conditions. The actual as-built utility cost on any individual Beazer home will be calculated by a RESNET-certified independent energy evaluator based on an on-site inspection and may vary from the as-designed rating shown on the advertisement depending on factors such as changes made to the applicable home plan, different appliances or features, and variation in the location and/or manner in which the home is built. Beazer does not warrant or guarantee any particular level of energy use costs or savings will be achieved. Actual energy utility costs will depend on numerous factors, including but not limited to personal utility usage, rates, fees and charges of local energy providers, individual home features, household size, and local climate conditions. The estimated utility cost shown is generated from RESNET-approved software using assumptions about annual energy use solely from the standard systems, appliances and features included with the relevant home plan, as well as average local energy utility rates available at the time the estimate is calculated. Where gas utilities are not available, energy utility costs in those areas will reflect only electrical utilities. Because numerous factors and inputs may affect monthly energy bill costs, buyers should not rely solely or substantially on the estimated monthly energy bill costs shown on this advertisement in making a decision to purchase any Beazer home. Beazer has no affiliation with RESNET or any other provider mentioned above, all of whom are third parties.
- Welcome guests into your home with this stunning, two-story foyer
Floorplan Options and Details
- The elegant formal dining room provides the perfect space for dinner parties or special family occasions
- Stairs lead to the second floor that features a flexible loft space that can easily be used as a gameroom, study, or additional family room
- Mudroom includes large pantry and valet allowing for easy access and storage

Beazer's Energy Series Ready Homes
This Lockhart plan is built as an Energy Series READY home. READY homes are certified by the U.S. Department of Energy as a DOE Zero Energy Ready Home™. These homes are ENERGY STAR® certified, Indoor airPLUS qualified and, according to the DOE, designed to be 40-50% more efficient than the typical new home.
LEARN MORE$152 Avg.
Monthly Energy Cost
Lockhart Plan
Ready to see this community for yourself?
Schedule TourReady to see this community for yourself?
Schedule TourEstimate YourMONTHLY MORTGAGE
Legal Disclaimer

Explore Mortgage Choice
With Mortgage Choice, it’s easy to compare multiple loan offers and save over the life of your loan. All you need is 6 key pieces of information to get started.
LEARN MOREExplore TheCOMMUNITY
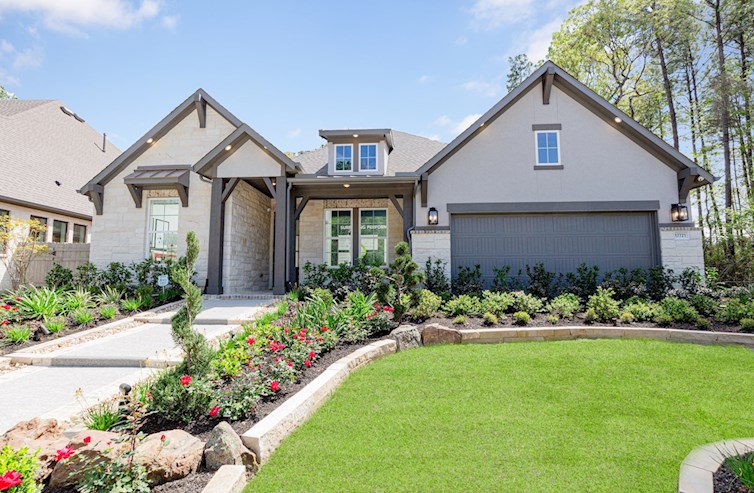
ARTAVIA
Single Family Homes
- Conroe, TX
- From $490s
- 4 - 5 Bed | 3 - 4.5 Bath
- 4 - 5 Bedrooms
- 3 - 4.5 Bathrooms
- 2,652 - 3,905 Sq. Ft.
More Information Coming Soon
Get Updates
More information on pricing, plans, amenities and launch dates, coming soon. Join the VIP list to stay up to date!
- Clubhouse
- Park
- Playground
Get Updates
More information on pricing, plans, amenities and launch dates, coming soon. Join the VIP list to stay up to date!
Quick Move-Ins
Lockhart in ARTAVIAQUICK MOVE-INS
Lockhart
$617,665
17011 Sweet Iris Ct
MLS# 38944158
- Single Family Home
- ARTAVIA
- 4 Bedrooms
- 3.5 Bathrooms
- 3,605 Sq. Ft.
- $171 Avg. Monthly Energy Cost
-
Available
May
Homesite #5117
More Home Designs
ARTAVIAMORE PLANS

Fredericksburg
From $543,990
- Single Family Home
- ARTAVIA | Conroe, TX
- 4 Bedrooms
- 3 - 3.5 Bathrooms
- 2,817 - 2,948 Sq. Ft.
- $135 Avg. Monthly Energy Cost
- Quick
Move-Ins

Kerrville
From $563,990
- Single Family Home
- ARTAVIA | Conroe, TX
- 4 Bedrooms
- 3 - 3.5 Bathrooms
- 3,036 - 3,044 Sq. Ft.
- $143 Avg. Monthly Energy Cost
- Quick
Move-Ins

Wimberley
From $592,990
- Single Family Home
- ARTAVIA | Conroe, TX
- 4 Bedrooms
- 3.5 Bathrooms
- 3,295 - 3,322 Sq. Ft.
- $145 Avg. Monthly Energy Cost
- Quick
Move-Ins

Bastrop
From $598,990
- Single Family Home
- ARTAVIA | Conroe, TX
- 4 Bedrooms
- 3.5 Bathrooms
- 3,462 Sq. Ft.
- $178 Avg. Monthly Energy Cost
- Quick
Move-Ins

Northcliffe
From $635,990
- Single Family Home
- ARTAVIA | Conroe, TX
- 4 - 5 Bedrooms
- 3.5 - 4.5 Bathrooms
- 3,841 - 3,905 Sq. Ft.
- $196 Avg. Monthly Energy Cost
- Quick
Move-Ins
Lockhart
Lockhart
1st Floor Floor Plan
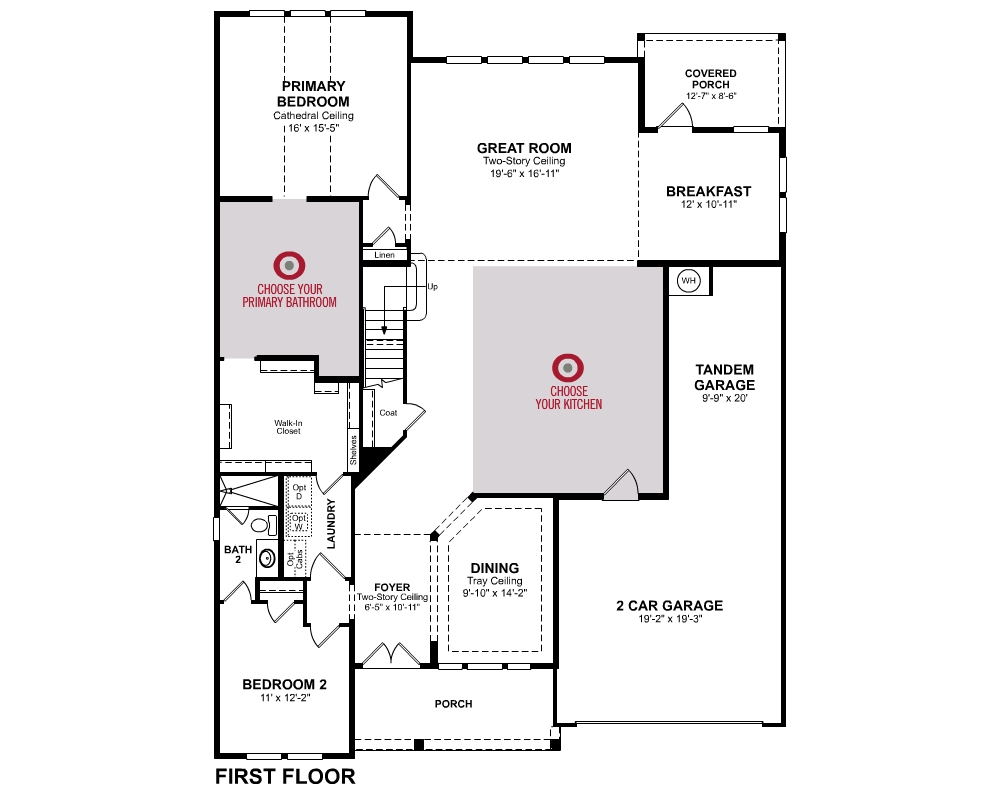
1st Floor Room Choices

1st Floor Paid Options

2nd Floor Floor Plan
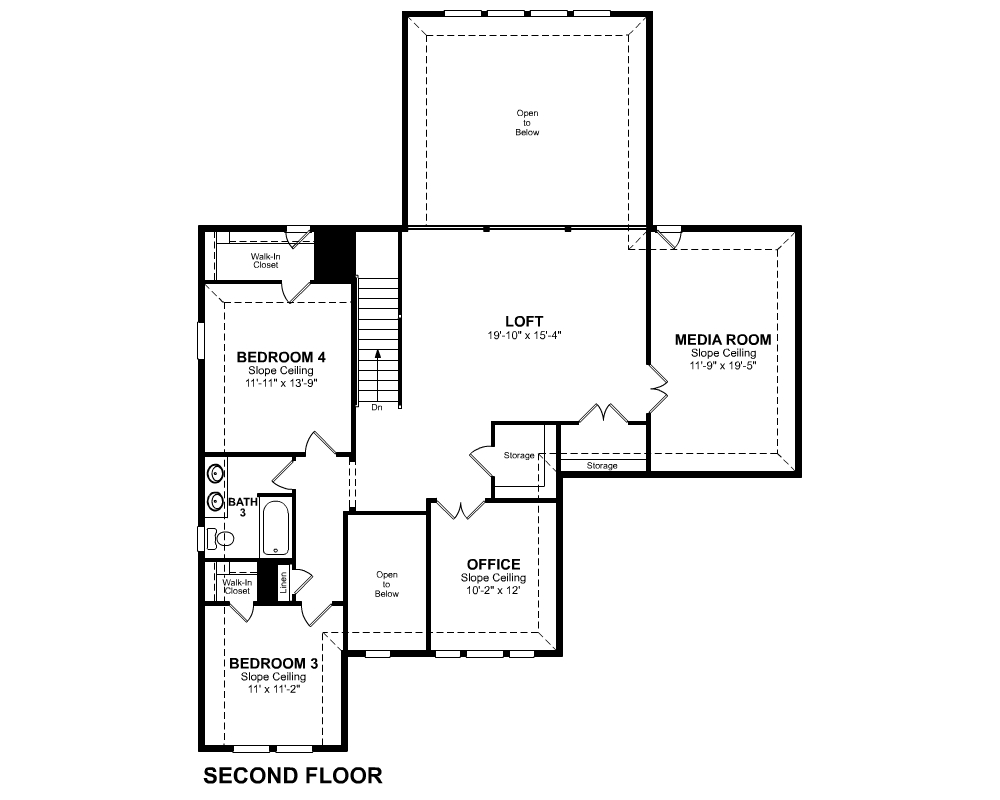
ARTAVIA
Community Features & Ammenities
Visit Us
Sun: 11:30am - 6:30pm
Self-Guided Tours Available
Visit Us
ARTAVIA
17721 Coronation Street
Conroe, TX 77302
Visit Us
Visit Us
Directions
ARTAVIA
17721 Coronation Street
Conroe, TX 77302
| Number | Step | Mileage |
|---|---|---|
| 1. | Take TX-99 East | 6.3 mi |
| 2. | Follow TX-99 to FM 1314 N in Porter | 0.4 mi |
| 3. | Take the FM 1314 exit and turn left | 7.2 mi |
| 4. | Exit onto TX-242 E | 0.9 mi |
| 5. | Take a slight right and merge onto Artavia Parkway | 0.8 mi |
| 6. | Turn left on Early Bird Lane | 0.0 mi |
| 7. | Turn right on La Reve Lane | 0.0 mi |
| 8. | The model home will be on the right | 0.0 mi |
| Number | Step | Mileage |
|---|---|---|
| 1. | Take I-45 N toward Dallas | 0.0 mi |
| 2. | Take exit 79A toward TX-242/College Park Drive | 6.7 mi |
| 3. | Take exit 79A toward TX-242/College Park Dr/Needham Road | 0.1 mi |
| 4. | Merge onto N Fwy Service Road | 1.6 mi |
| 5. | Turn right onto TX-242 E | 0.0 mi |
| 6. | Keep left to stay on TX-242 E | 6.8 mi |
| 7. | Take a slight right and merge onto Artavia Parkway | 0.8 mi |
| 8. | Turn left on Early Bird Lane | 0.0 mi |
| 9. | Turn right on La Reve Lane | 0.0 mi |
| 10. | The model home will be on the right | 0.0 mi |
| Number | Step | Mileage |
|---|---|---|
| 1. | Head north on I-69 | 5.3 mi |
| 2. | Take exit 161 toward TX-242 | 0.3 mi |
| 3. | Merge onto US-59 BUS N | 1.1 mi |
| 4. | Turn left onto TX-242 W | 10.2 mi |
| 5. | Turn left onto Artavia Parkway | 0.7 mi |
| 6. | Turn left on Early Bird Lane | 0.0 mi |
| 7. | Turn right on La Reve Lane | 0.0 mi |
| 8. | The model home will be on the right | 0.0 mi |
Longitude: -95.3332
Request Information
Thank you for your interest in Beazer Homes.
We look forward to helping you find your perfect new home!
We will respond to your request as soon as possible.
Request Information
Error!
Print This Home Design
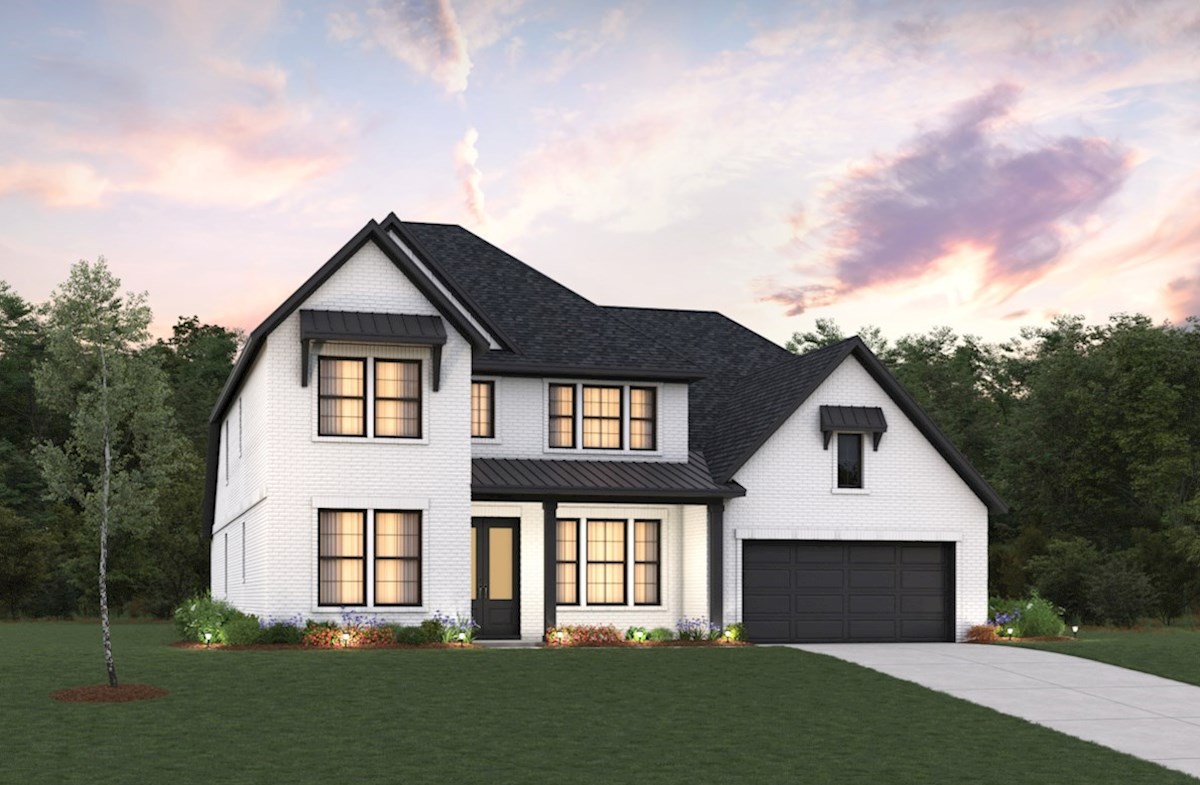
Lockhart
Beazer Energy Series

STAR homes are ENERGY STAR® certified, Indoor airPLUS qualified and perform better than homes built to energy code requirements.
Beazer Energy Series

STAR SOLAR homes are ENERGY STAR® certified, Indoor airPLUS qualified and perform better than homes built to energy code requirements. For STAR SOLAR homes, some of the annual energy consumption is offset by solar.
Beazer Energy Series

PLUS homes are ENERGY STAR® certified, Indoor airPLUS qualified and have enhanced features to deliver a tighter, more efficient home.
Beazer Energy Series

PLUS SOLAR homes are ENERGY STAR® certified, Indoor airPLUS qualified and have enhanced features to deliver a tighter, more efficient home. For PLUS SOLAR homes, some of the annual energy consumption is offset by solar.
Beazer Energy Series

READY homes are certified by the U.S. Department of Energy as a DOE Zero Energy Ready Home™. These homes are ENERGY STAR® certified, Indoor airPLUS qualified and, according to the DOE, designed to be 40-50% more efficient than the typical new home.
Beazer Energy Series

READY homes with Solar are certified by the U.S. Department of Energy as a DOE Zero Energy Ready Home™. These homes are so energy efficient, most, if not all, of the annual energy consumption of the home is offset by solar.
Beazer Energy Series

ZERO homes are a DOE Zero Energy Ready Home™ that receives an upgraded solar energy system in order to offset all anticipated monthly energy usage and receive a RESNET Certification at HERS 0.
