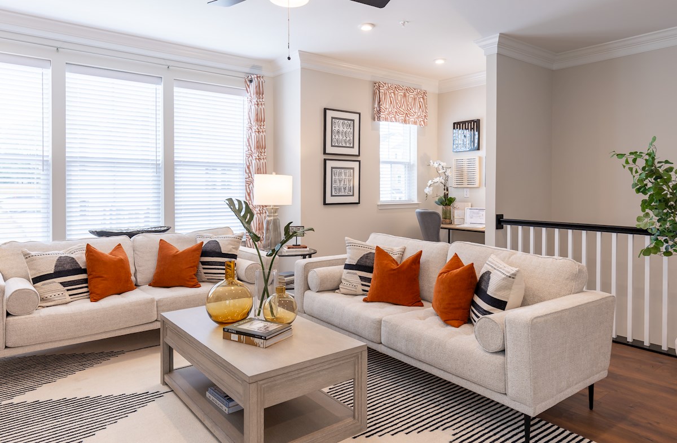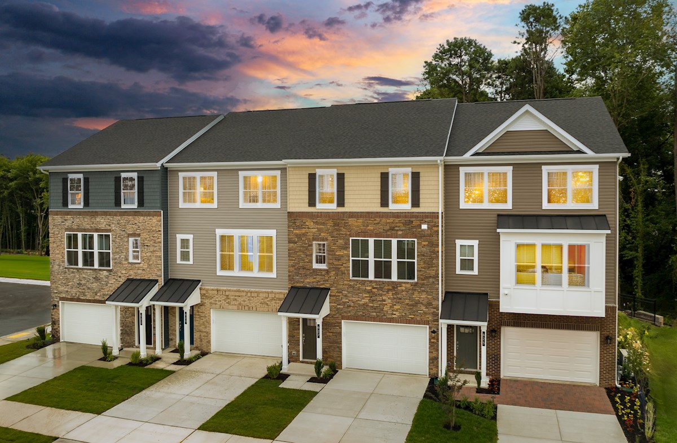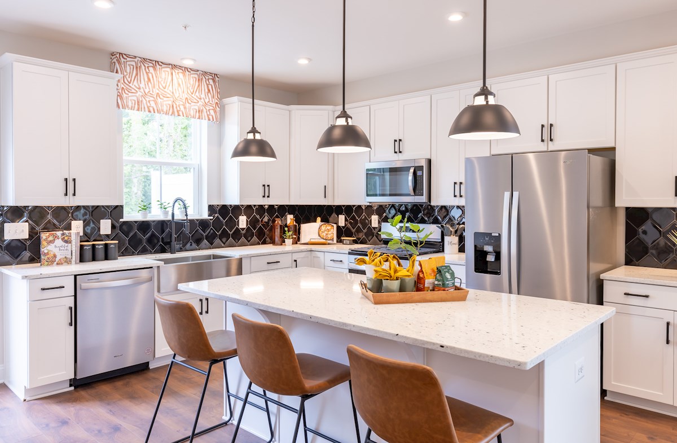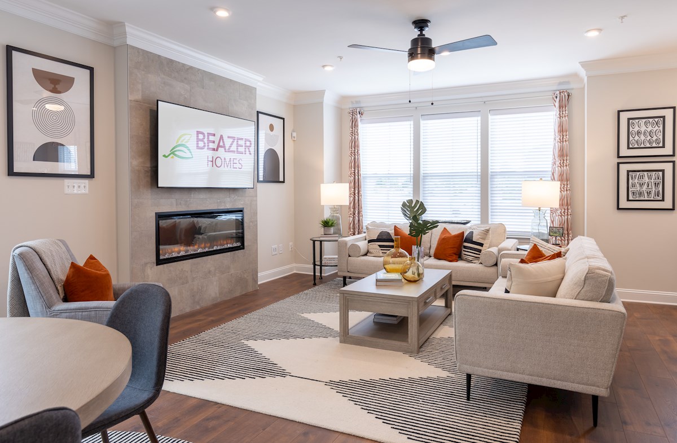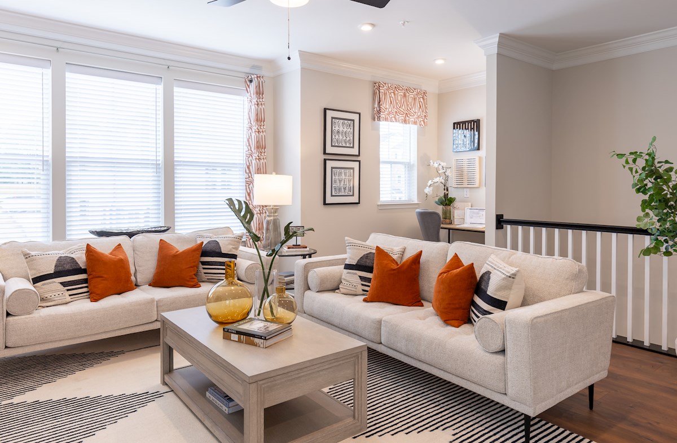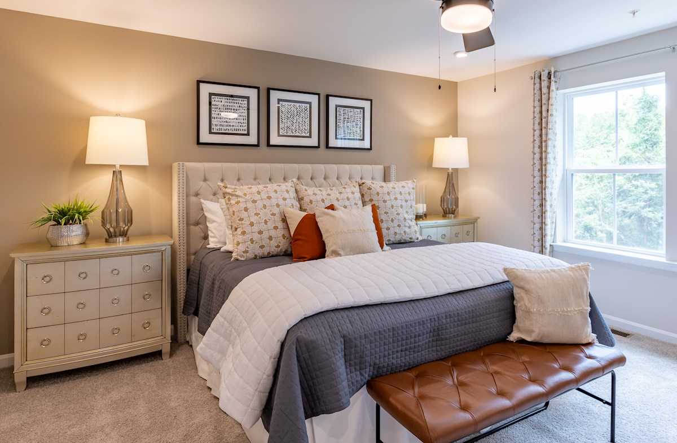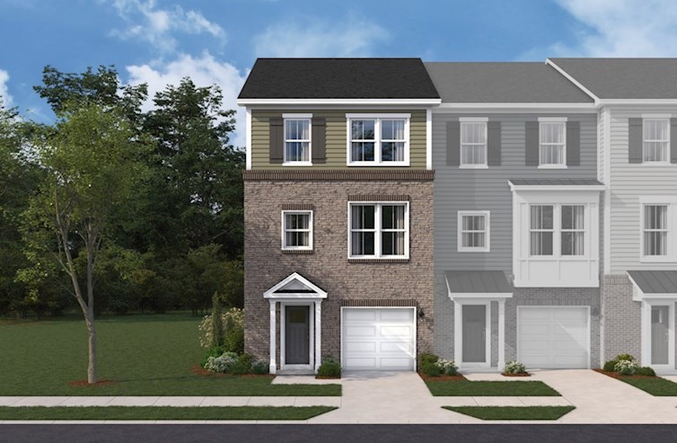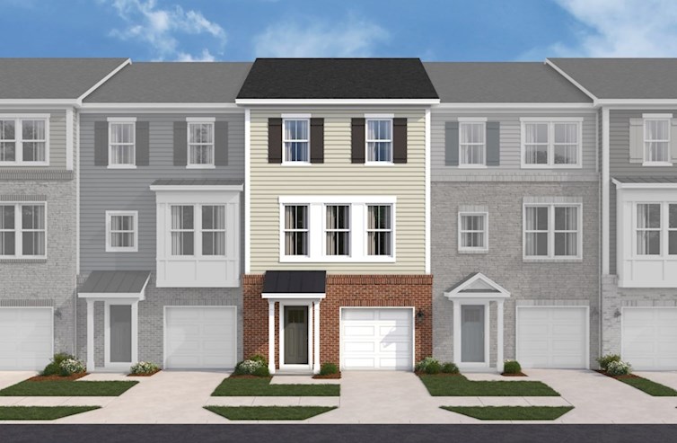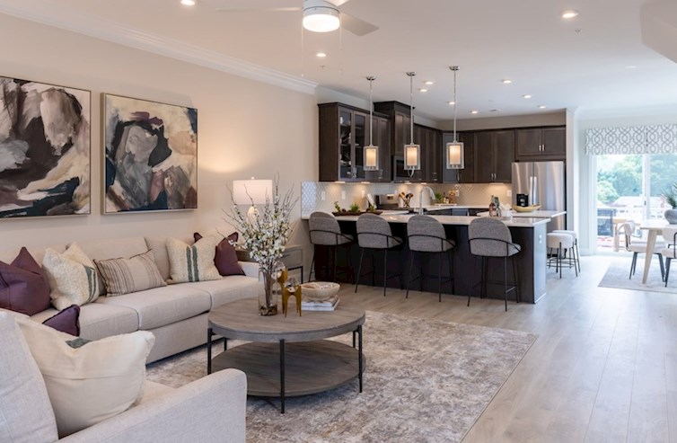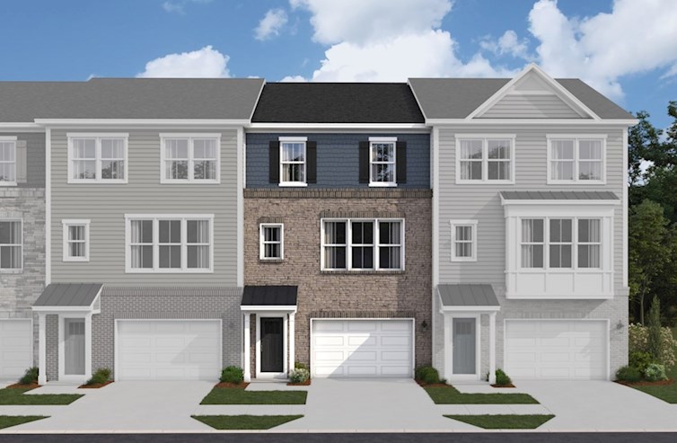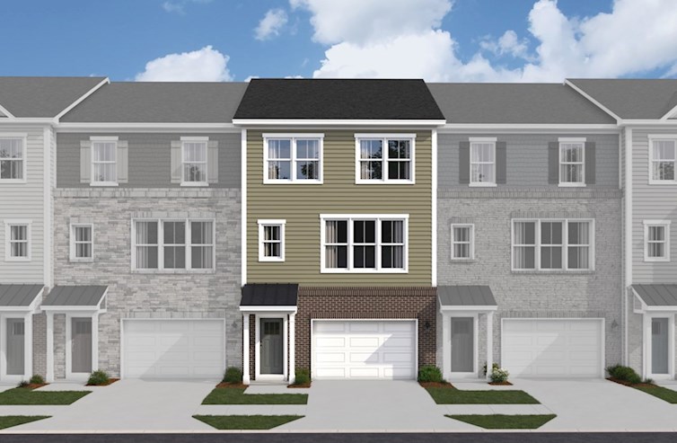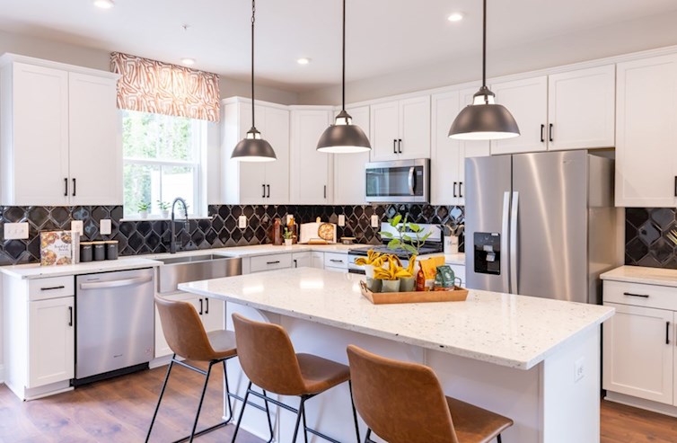-
Special Offers (1)RECEIVE UP TO$15,000TOWARDS CLOSING COSTS ON QUICK MOVE-IN HOMES!*Legal Disclaimer
-
1/12
-
2/12Easton Traditional N Exterior
-
3/12Easton Kitchen
-
4/12Easton Great Room
-
5/12Easton Great Room
-
6/12Easton Primary Suite
-
7/12Easton Primary Bath
-
8/12Potomac Great Room and Kitchen
-
9/12Potomac Kitchen
-
10/12Potomac Great Room
-
11/12Potomac Primary Suite
-
12/12Potomac Recreation Room
Legal Disclaimer
The home pictured is intended to illustrate a representative home in the community, but may not depict the lowest advertised priced home. The advertised price may not include lot premiums, upgrades and/or options. All home options are subject to availability and site conditions. Beazer reserves the right to change plans, specifications, and pricing without notice in its sole discretion. Square footages are approximate. Exterior elevation finishes are subject to change without prior notice and may vary by plan and/or community. Interior design, features, decorator items, and landscape are not included. All renderings, color schemes, floor plans, maps, and displays are artists’ conceptions and are not intended to be an actual depiction of the home or its surroundings. A home’s purchase agreement will contain additional information, features, disclosures, and disclaimers. Please see New Home Counselor for individual home pricing and complete details. No Security Provided: If gate(s) and gatehouse(s) are located in the Community, they are not designed or intended to serve as a security system. Seller makes no representation, express or implied, concerning the operation, use, hours, method of operation, maintenance or any other decisions concerning the gate(s) and gatehouse(s) or the safety and security of the Home and the Community in which it is located. Buyer acknowledges that any access gate(s) may be left open for extended periods of time for the convenience of Seller and Seller’s subcontractors during construction of the Home and other homes in the Community. Buyer is aware that gates may not be routinely left in a closed position until such time as most construction within the Community has been completed. Buyer acknowledges that crime exists in every neighborhood and that Seller and Seller’s agents have made no representations regarding crime or security, that Seller is not a provider of security and that if Buyer is concerned about crime or security, Buyer should consult a security expert.
The utility cost shown is based on a particular home plan within each community as designed (not as built), using RESNET-approved software, RESNET-determined inputs and certain assumed conditions. The actual as-built utility cost on any individual Beazer home will be calculated by a RESNET-certified independent energy evaluator based on an on-site inspection and may vary from the as-designed rating shown on the advertisement depending on factors such as changes made to the applicable home plan, different appliances or features, and variation in the location and/or manner in which the home is built. Beazer does not warrant or guarantee any particular level of energy use costs or savings will be achieved. Actual energy utility costs will depend on numerous factors, including but not limited to personal utility usage, rates, fees and charges of local energy providers, individual home features, household size, and local climate conditions. The estimated utility cost shown is generated from RESNET-approved software using assumptions about annual energy use solely from the standard systems, appliances and features included with the relevant home plan, as well as average local energy utility rates available at the time the estimate is calculated. Where gas utilities are not available, energy utility costs in those areas will reflect only electrical utilities. Because numerous factors and inputs may affect monthly energy bill costs, buyers should not rely solely or substantially on the estimated monthly energy bill costs shown on this advertisement in making a decision to purchase any Beazer home. Beazer has no affiliation with RESNET or any other provider mentioned above, all of whom are third parties.
*When you shop and compare, you know you're getting the lowest rates and fees available. Lender competition leads to less money out of pocket at closing and lower payments every month. The Consumer Financial Protection Bureau (CFPB) found in their 2015 Consumer Mortgage Experience Survey that shopping for a mortgage saves consumers an average of .5% on their interest rate. Using this information, the difference between a 5% and a 4.5% interest rate on a new home that costs $315,000 (with a $15,000 down payment and a financed amount of $300,000) is a Principal & Interest savings of roughly $90 per month. Over a typical 30-year amortized mortgage, $90 per month adds up to $32,400 in savings over the life of the loan. To read more from the CFPB, please visit https://mortgagechoice.beazer.com/
OVERVIEW
Discover your dream home at The Willows in Millersville! These new 3-4 bedroom townhomes offer prime access to major roadways, putting work, dining, and entertainment right at your doorstep.
Want to know more? Fill out a simple form to learn more about this community.
Request InfoThe Willows
Community Features & Amenities
- Easy access to routes 97, 100, 32, and I-695
- Standard and oversized 1-car garages are available
- Close to the walking, biking, & running trails
- Under 5 minutes to Target & Giant

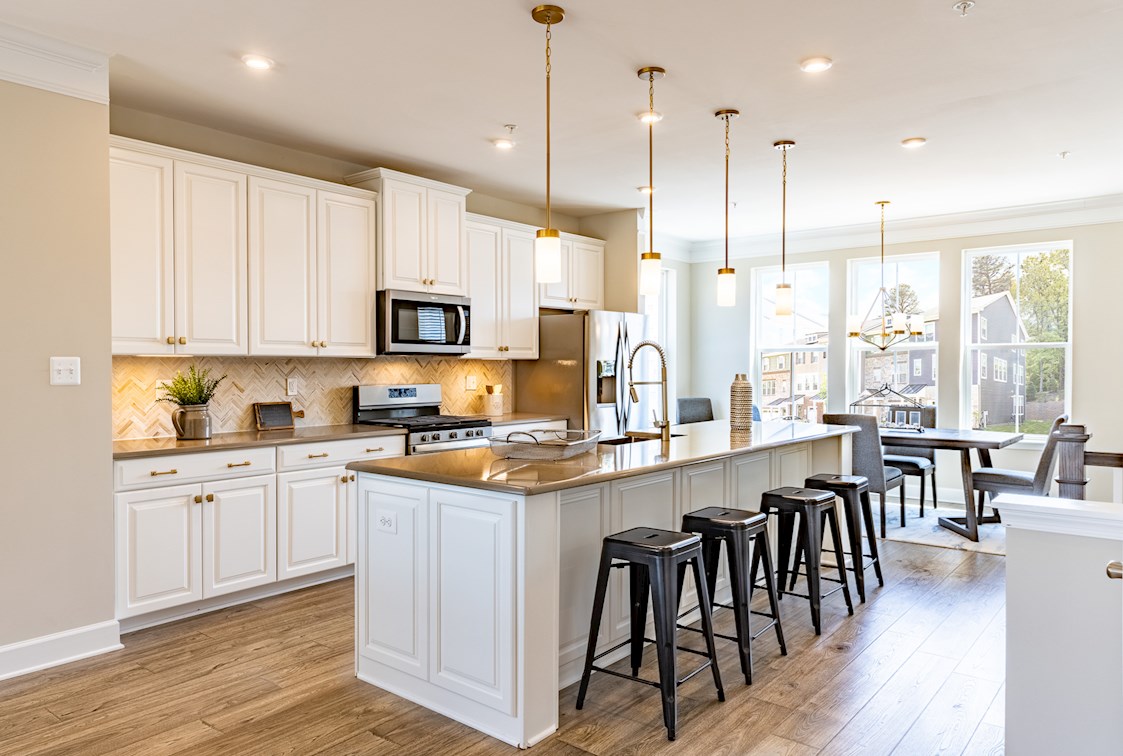
Community Details
Send me the community layout and Homeowners' Association details for The Willows
Thanks for your interest in The Willows!
The community layout and Homeowners' Association details for The Willows have been emailed to you to download.
If you would like to learn more about this community, visit a local sales center to speak with a New Home Counselor. We look forward to meeting you!
Explore The Neighborhood
CommunityFeatures & Amenities
Features & Amenities
- Easy access to routes 97, 100, 32, and I-695
- Standard and oversized 1-car garages are available
- Close to the walking, biking, & running trails
- Under 5 minutes to Target & Giant

Community Details
Send me the community layout and Homeowners' Association details for The Willows
Thanks for your interest in The Willows!
The community layout and Homeowners' Association details for The Willows have been emailed to you to download.
If you would like to learn more about this community, visit a local sales center to speak with a New Home Counselor. We look forward to meeting you!

Learn MoreAbout The Area
0.6 miles
0.4 miles
0.3 miles
2.5 miles
5.5 miles
9.9 miles
4.2 miles
6.7 miles
4.2 miles
2.0 miles
4.9 miles
5.4 miles
13.2 miles
6.8 miles
0.4 miles
5.5 miles
3.6 miles
5.8 miles
5.1 miles
AvailableTownhomes
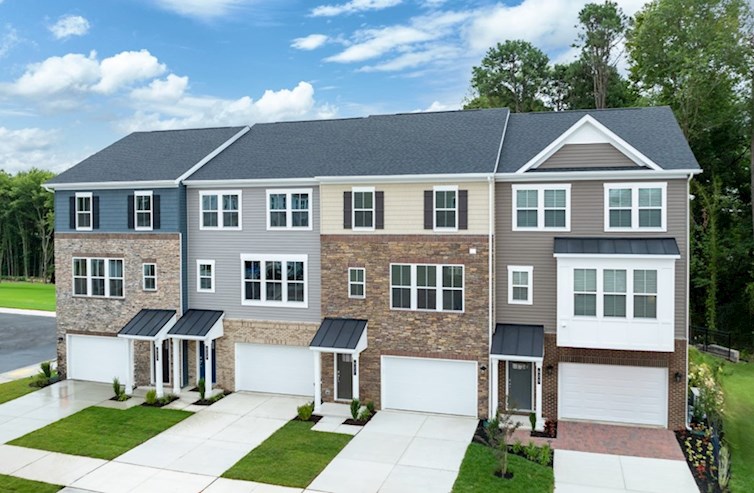 Receive up to $15k in Closing Costs on Quick Move-in Homes!*
Receive up to $15k in Closing Costs on Quick Move-in Homes!*
Potomac
From $469,990
- Townhome
- The Willows | Millersville, MD
- 3 - 4 Bedrooms
- 2.5 - 3.5 Bathrooms
- 2,122 - 2,684 Sq. Ft.
- $115 Avg. Monthly Energy Cost
- Quick
Move-Ins
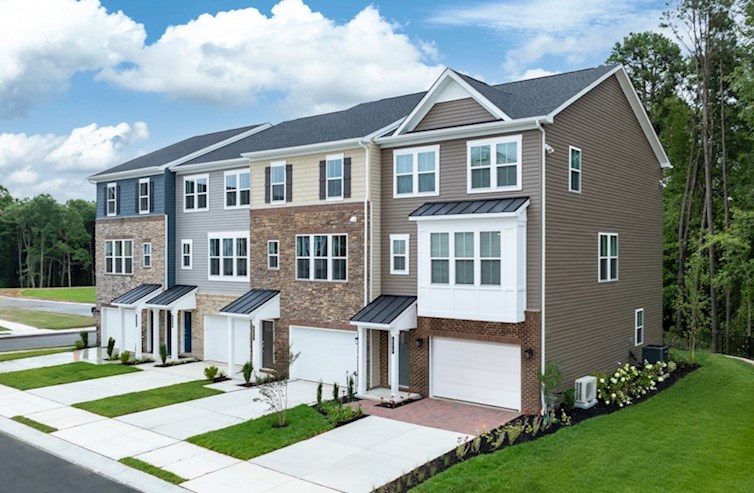 Receive up to $15k in Closing Costs on Quick Move-in Homes!*
Receive up to $15k in Closing Costs on Quick Move-in Homes!*
Easton
From $529,990
- Townhome
- The Willows | Millersville, MD
- 3 - 4 Bedrooms
- 2.5 - 3.5 Bathrooms
- 2,201 - 2,856 Sq. Ft.
- $105 Avg. Monthly Energy Cost
- Quick
Move-Ins
Ready to see this community for yourself?
Schedule TourDiscover TheBEAZER DIFFERENCE

We’ve simplified the lender search by identifying a handful of "Choice Lenders" who must meet our high standards in order to compete for your business. With competing offers to compare, you’ll save thousands* over the life of your loan.

Every Beazer home is designed to be high quality with long-lasting value. You expect the best and we deliver it. But what you might not expect is our commitment to ensure your home’s performance exceeds energy code requirements so you can enjoy a better, healthier life in your home for years to come. That’s a welcome surprise you’ll only get with Beazer.
With our signature Choice Plans, your choice of best-in-class floorplan configurations is included in the base price of your new home. So you can add your personal touch without additional costs.
Read RecentCUSTOMER REVIEWS
More Reviews-
Sumnima P.Millersville, MD | August 2024
Am extremely grateful for the outstanding support provided by Sheri during our home search. Her dedication and expertise were evident as she helped us navigate the process and find the property addresses we needed. Sheri was incredibly helpful, addressing all our concerns and ensuring everything went smoothly. Her professionalism and attentiveness made a significant difference, and I highly recommend her services to anyone looking for a knowledgeable and reliable real estate agent.
Overall Satisfaction:5 stars



 Overall Satisfaction
Overall Satisfaction -
Joy M.Millersville, MD | October 2024
I'm also grateful to Vincent for assisting questions and minor concerns with the home.
Overall Satisfaction:5 stars



 Overall Satisfaction
Overall Satisfaction -
Shasanka B.Millersville, MD | September 2024
Shari made the entire buying experience very smooth and pleasurable. She was always on top of things and made sure all of my concerns were addressed.
Overall Satisfaction:5 stars



 Overall Satisfaction
Overall Satisfaction
Stay Up-to-DateNEWS & EVENTS
TOUR OUR NEWEST MODEL

TOUR OUR NEWEST MODEL
Come check out the new, to-be-built homesites of our Easton floorplan! This is an opportunity you won't want to miss!
OUR COMMITMENT TO REALTOR® PARTNERSHIPS

OUR COMMITMENT TO REALTOR® PARTNERSHIPS
At Beazer, REALTORS matter, and we are excited to partner with you and your clients on the homebuying journey. Visit one of our communities to learn more about our buyer’s agent policy and competitive commission rates.
Call or VisitFor More Information
-
The Willows625 Winding Willow Way
Millersville, MD 21108
(410) 705-0010Mon - Sun: 11am - 6pm
Closed: Thursday 11/28/24
Visit Us
The Willows
Millersville, MD 21108
(410) 705-0010
Closed: Thursday 11/28/24
-
Baltimore
Number Step Mileage 1. Begin on MD-295 S 4.2 mi 2. Take the I-695 E exit toward Glen Burnie 1.5 mi 3. Keep left at the fork to continue on I-97 S 5.6 mi 4. Take exit 12 for MD-3BUS toward Glen Burnie 0.3 mi 5. Use the middle lane to keep left at the fork and follow signs for MD-3BUS/Glen Burnie/Veterans Hwy 0.0 mi 6. Continue onto MD-3BUS N/New Cut Rd. 0.0 mi 7. Slight right towards Veterans Hwy 0.0 mi 8. Turn right onto Veterans Hwy 0.0 mi 9. Turn left onto Four Leaf Clover Dr. 0.0 mi 10. Community will be on your right 0.0 mi -
Annapolis
Number Step Mileage 1. Begin on US-301 S/US-50 W 1.8 mi 2. Use the right 2 lanes to take exit 21 for I-97 N toward Baltimore 1.0 mi 3. Keep right at the fork, follow signs for I-97 N/Baltimore 6.7 mi 4. Keep left at the fork to stay on I-97 N 2.6 mi 5. Take exit 10 for Veterans Hwy, toward Benfield Blvd 0.0 mi 6. Turn left onto Veterans Hwy 2.1 mi 7. Turn right onto Four Leaf Clover Dr. 0.0 mi 8. Community will be on the right 0.0 mi -
Fort Meade
Number Step Mileage 1. Begin on MD-32 E toward Annapolis 0.0 mi 2. Take exit 5 for Telegraph Rd/MD-170 toward Severn/Odenton 0.4 mi 3. Turn left onto MD-170 N/Telegraph Rd. 0.0 mi 4. Turn right onto Old Mill Rd. 0.5 mi 5. Turn right onto Burns Crossing Rd. 0.0 mi 6. Turn left onto New Cut Rd. 3.5 mi 7. Slight right toward Veterans Hwy 0.0 mi 8. Turn right onto Veterans Hwy 0.5 mi 9. Turn left onto Four Leaf Clover Dr. 0.0 mi 10. Community will be on the left 0.0 mi
Longitude: -76.6342
The Willows
Millersville, MD 21108
(410) 705-0010
Closed: Thursday 11/28/24
Get MoreInformation
Please fill out the form below and we will respond to your request as soon as possible. You will also receive emails regarding incentives, events, and more.
Thank You
for your interest in Beazer Homes.
We look forward to helping you find your perfect new home!
We will respond to your request as soon as possible.
Discover TheBEAZER DIFFERENCE

The Willows
Community Features & Amenities
- Easy access to routes 97, 100, 32, and I-695
- Standard and oversized 1-car garages are available
- Close to the walking, biking, & running trails
- Under 5 minutes to Target & Giant
Visit Us
Closed: Thursday 11/28/24
Visit Us
The Willows
625 Winding Willow Way
Millersville, MD 21108
Visit Us
Visit Us
Directions
The Willows
625 Winding Willow Way
Millersville, MD 21108
| Number | Step | Mileage |
|---|---|---|
| 1. | Begin on MD-295 S | 4.2 mi |
| 2. | Take the I-695 E exit toward Glen Burnie | 1.5 mi |
| 3. | Keep left at the fork to continue on I-97 S | 5.6 mi |
| 4. | Take exit 12 for MD-3BUS toward Glen Burnie | 0.3 mi |
| 5. | Use the middle lane to keep left at the fork and follow signs for MD-3BUS/Glen Burnie/Veterans Hwy | 0.0 mi |
| 6. | Continue onto MD-3BUS N/New Cut Rd. | 0.0 mi |
| 7. | Slight right towards Veterans Hwy | 0.0 mi |
| 8. | Turn right onto Veterans Hwy | 0.0 mi |
| 9. | Turn left onto Four Leaf Clover Dr. | 0.0 mi |
| 10. | Community will be on your right | 0.0 mi |
| Number | Step | Mileage |
|---|---|---|
| 1. | Begin on US-301 S/US-50 W | 1.8 mi |
| 2. | Use the right 2 lanes to take exit 21 for I-97 N toward Baltimore | 1.0 mi |
| 3. | Keep right at the fork, follow signs for I-97 N/Baltimore | 6.7 mi |
| 4. | Keep left at the fork to stay on I-97 N | 2.6 mi |
| 5. | Take exit 10 for Veterans Hwy, toward Benfield Blvd | 0.0 mi |
| 6. | Turn left onto Veterans Hwy | 2.1 mi |
| 7. | Turn right onto Four Leaf Clover Dr. | 0.0 mi |
| 8. | Community will be on the right | 0.0 mi |
| Number | Step | Mileage |
|---|---|---|
| 1. | Begin on MD-32 E toward Annapolis | 0.0 mi |
| 2. | Take exit 5 for Telegraph Rd/MD-170 toward Severn/Odenton | 0.4 mi |
| 3. | Turn left onto MD-170 N/Telegraph Rd. | 0.0 mi |
| 4. | Turn right onto Old Mill Rd. | 0.5 mi |
| 5. | Turn right onto Burns Crossing Rd. | 0.0 mi |
| 6. | Turn left onto New Cut Rd. | 3.5 mi |
| 7. | Slight right toward Veterans Hwy | 0.0 mi |
| 8. | Turn right onto Veterans Hwy | 0.5 mi |
| 9. | Turn left onto Four Leaf Clover Dr. | 0.0 mi |
| 10. | Community will be on the left | 0.0 mi |
Longitude: -76.6342
Schedule Tour
The Willows
Select a Tour Type
appointment with a New Home Counselor
time
Select a Series
Select a Series
Select Your New Home Counselor
Power your future with THE future


Introducing the fully integrated Tesla Solar Roof and Powerwall System available in our The Willows community.

Build to last, design to shine
The Tesla Solar Roof tiles are engineered for all-weather protection and come with a 25-year warranty to ensure clean energy for your home for decades to come. And with their sleek combination of glass and architectural-grade steel curb appeal is not compromised for durability.

Beyond smart
The included Powerwall battery provides 24/7 energy security by storing the energy produced with your solar roof, so you can even power your home during an outage. You can choose to install multiple Powerwalls to increase your energy supply. Additionally, the Powerwall communicates with the National Weather Service to detect inclement weather and proactively store energy. And with the Tesla app, you can monitor your energy independence, outage protection, and savings in real time.

Sky-high savings
The Tesla Solar Roof powers your home at the lowest price per watt of any national provider and can actually help pay for itself over time. And with the included electric vehicle charger, you can build upon your sustainable lifestyle.
EXPLORE HOMESFor more information on the fully integrated Tesla Solar Roof and Powerwall System, please visit Tesla.com
Legal Disclaimer
Beazer Energy Series

STAR homes are ENERGY STAR® certified, Indoor airPLUS qualified and perform better than homes built to energy code requirements.
Beazer Energy Series

STAR SOLAR homes are ENERGY STAR® certified, Indoor airPLUS qualified and perform better than homes built to energy code requirements. For STAR SOLAR homes, some of the annual energy consumption is offset by solar.
Beazer Energy Series

PLUS homes are ENERGY STAR® certified, Indoor airPLUS qualified and have enhanced features to deliver a tighter, more efficient home.
Beazer Energy Series

PLUS SOLAR homes are ENERGY STAR® certified, Indoor airPLUS qualified and have enhanced features to deliver a tighter, more efficient home. For PLUS SOLAR homes, some of the annual energy consumption is offset by solar.
Beazer Energy Series

READY homes are certified by the U.S. Department of Energy as a DOE Zero Energy Ready Home™. These homes are ENERGY STAR® certified, Indoor airPLUS qualified and, according to the DOE, designed to be 40-50% more efficient than the typical new home.
Beazer Energy Series

READY homes with Solar are certified by the U.S. Department of Energy as a DOE Zero Energy Ready Home™. These homes are so energy efficient, most, if not all, of the annual energy consumption of the home is offset by solar.
Beazer Energy Series

ZERO homes are a DOE Zero Energy Ready Home™ that receives an upgraded solar energy system in order to offset all anticipated monthly energy usage and receive a RESNET Certification at HERS 0.
