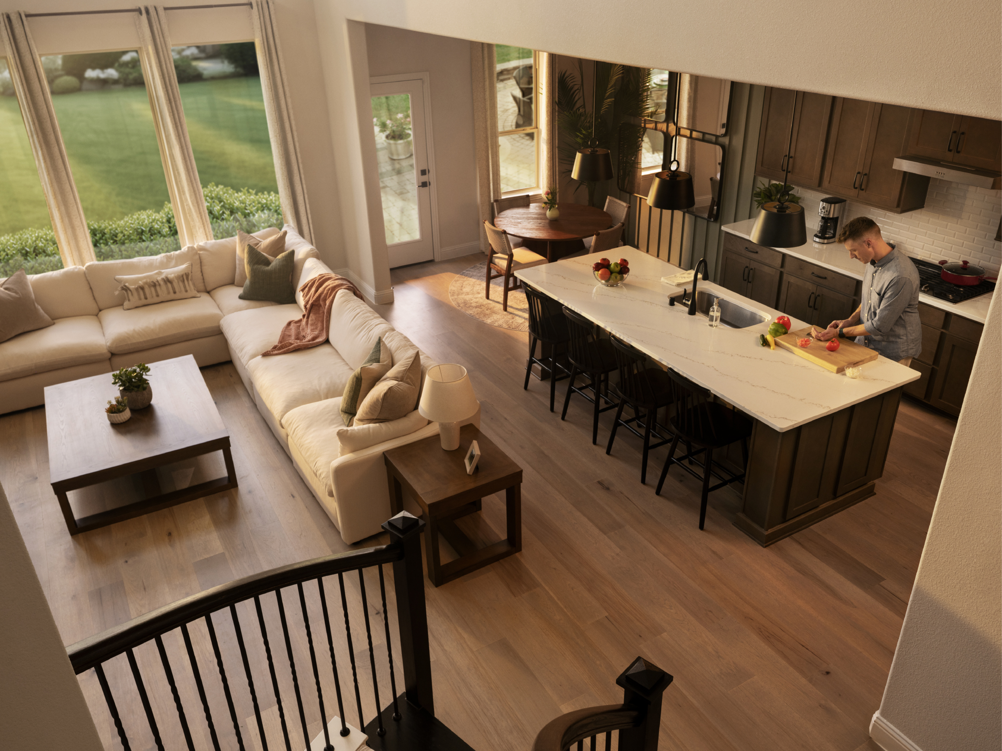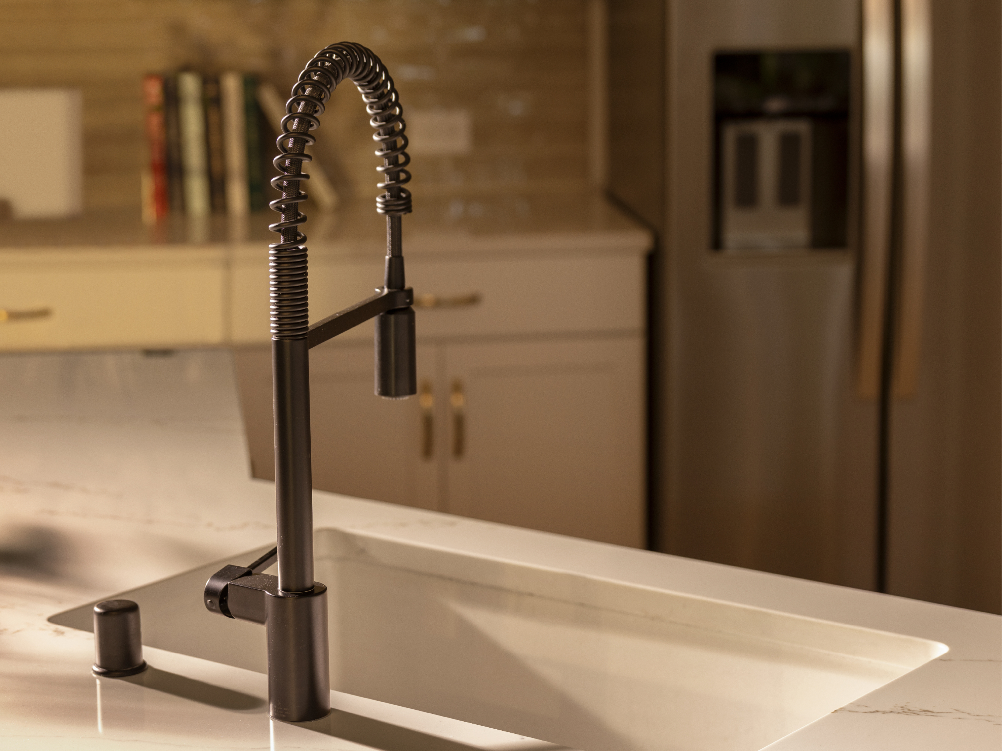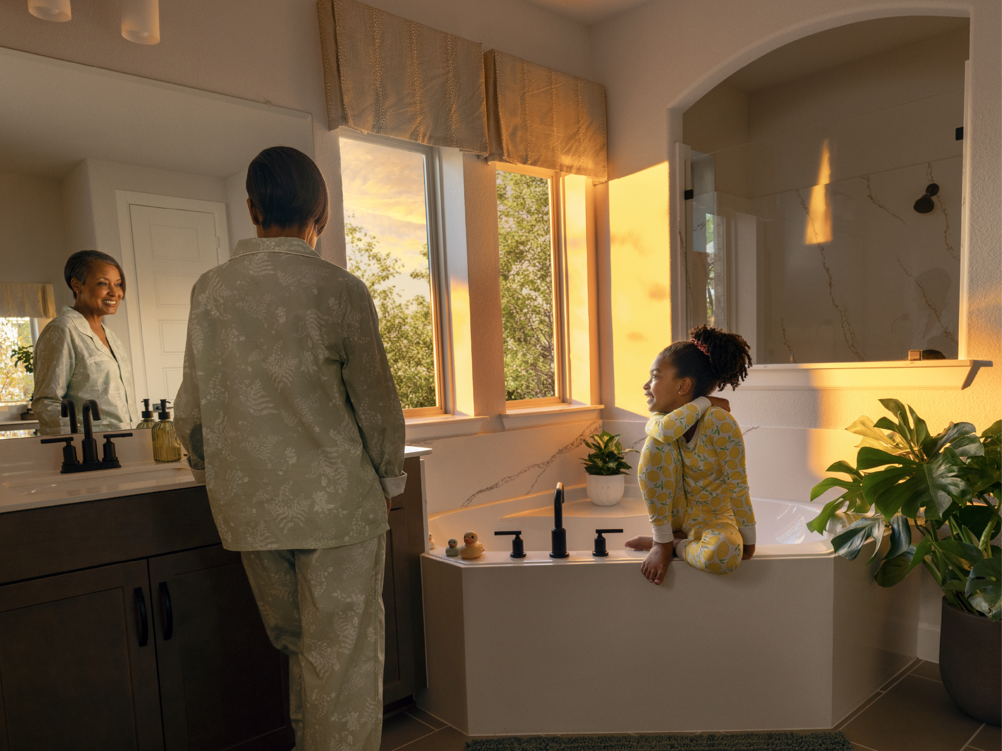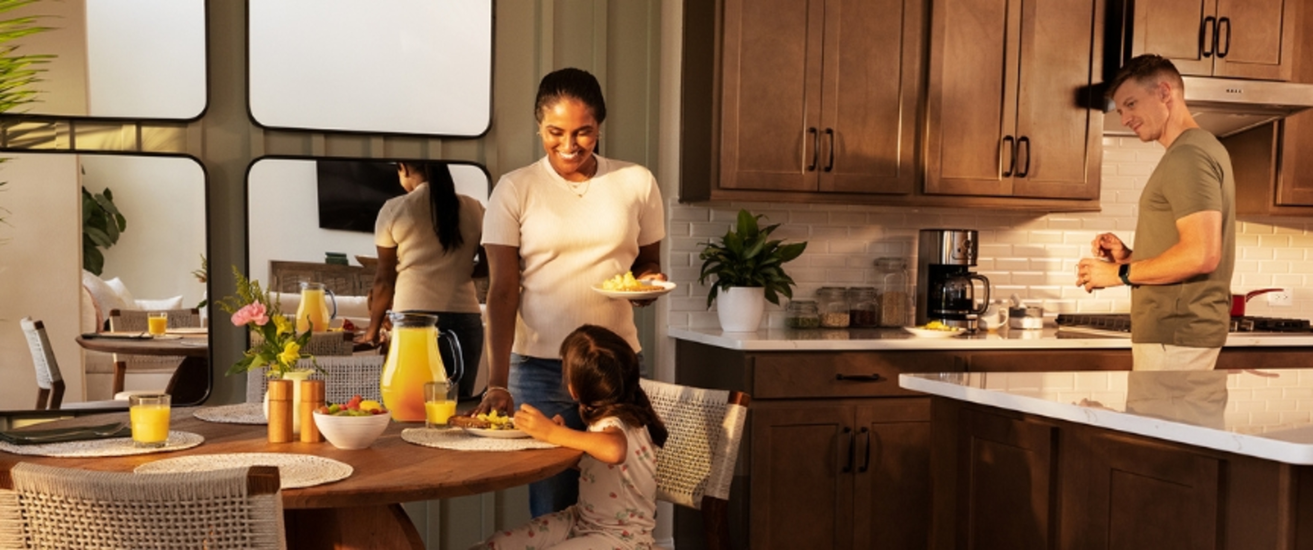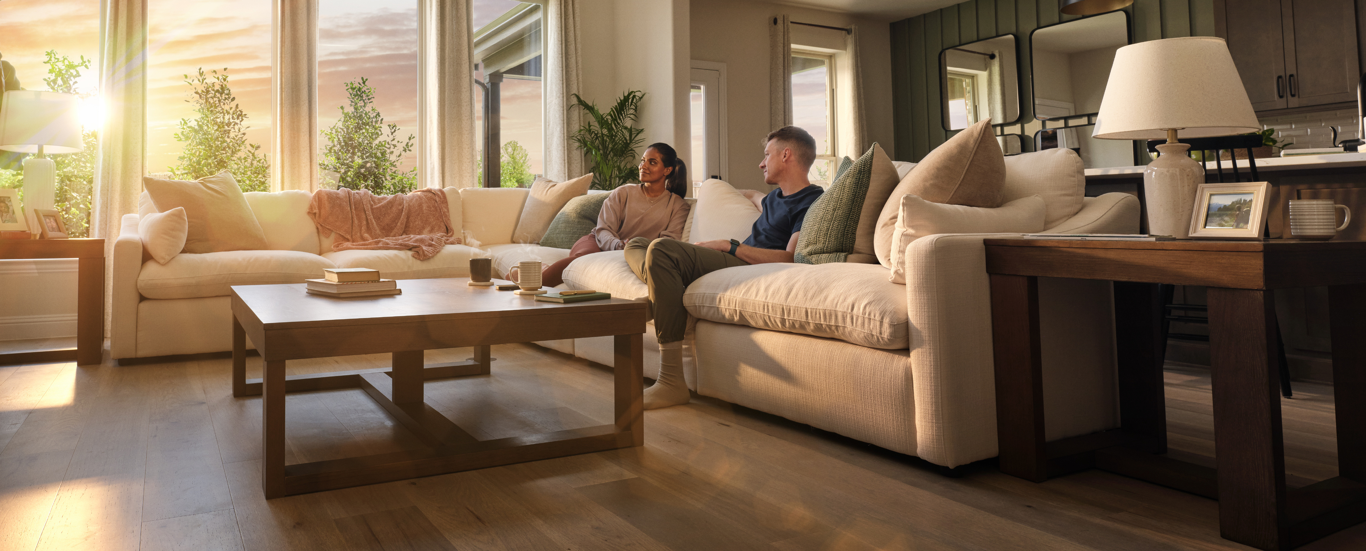
Beazer HomesEnjoy the Great Indoors™
Building your home with benefits you can feel.
Giving you the power to choose.
From the floorplans to the finishes to the lender you choose, you make the decisions that define your home.
Find your perfect home match.
Take our homefinder quiz to find a home plan or quick move-in home that meets your specific needs.
You deserve a better experience from start to finish.
That’s why we are proud to be #1 in customer experience based on real homeowner surveys TrustBuilder®.
“With lower operating costs, cleaner indoor air, and greater durability, we’re helping families thrive today, while building a healthier future for tomorrow.”
- Allan Merrill, CEO
Building homes and communities with heart.
Our commitment to community is more than a promise – it’s our foundation.
Purposeful land development
Purposeful land development
When choosing where to build our communities, we carefully consider how we will affect the existing natural resources and work within all regulations to preserve the environment.

