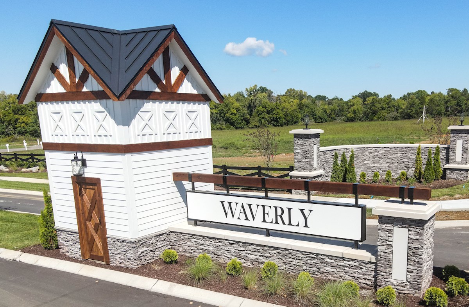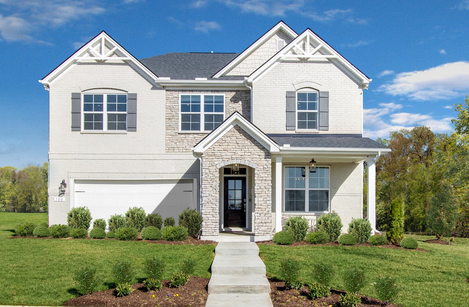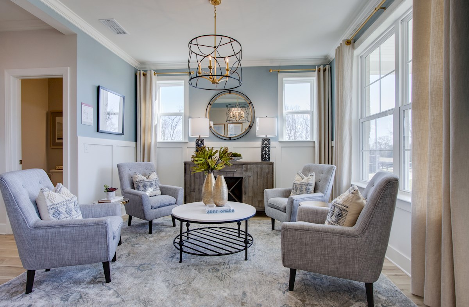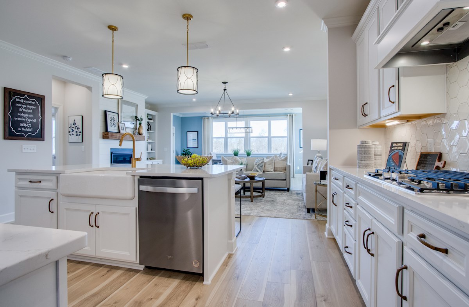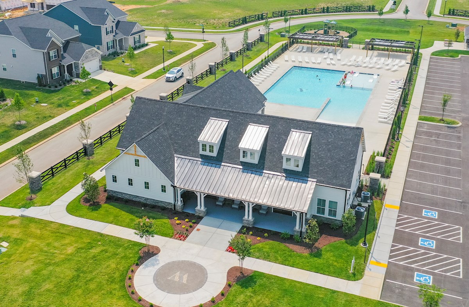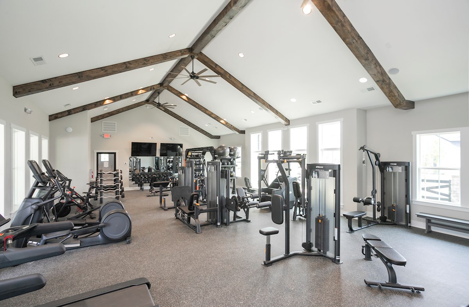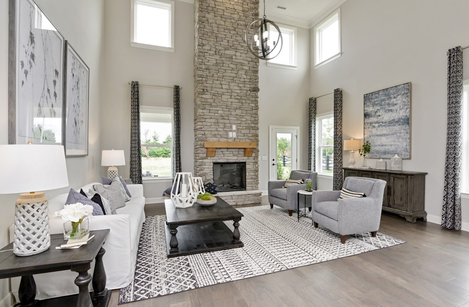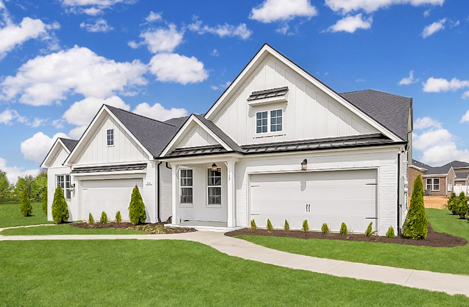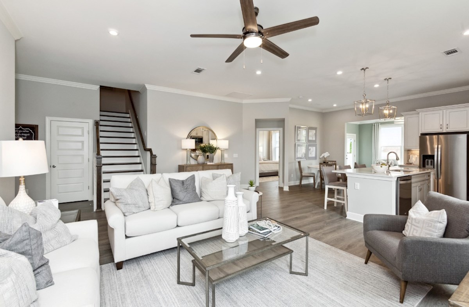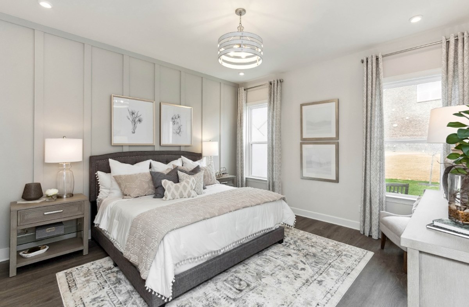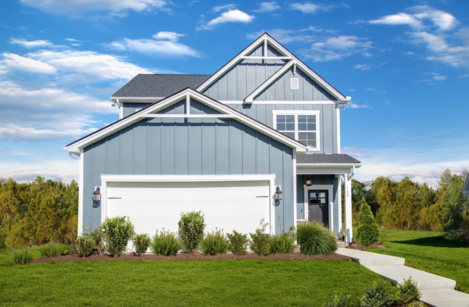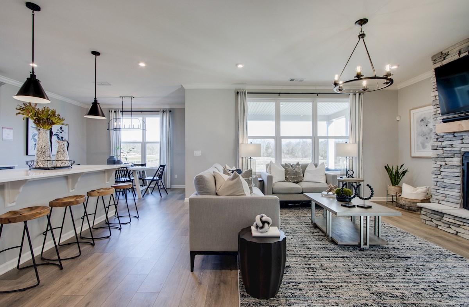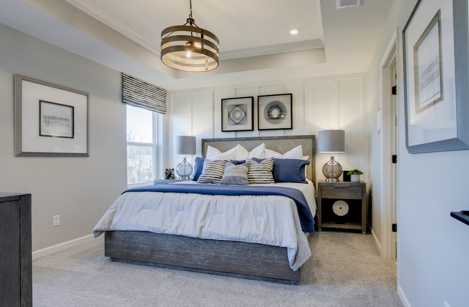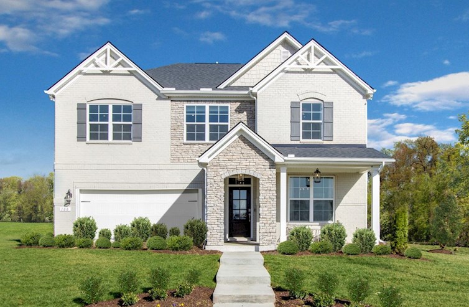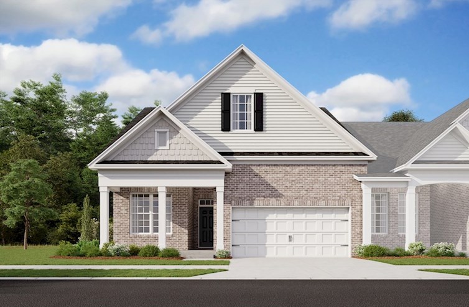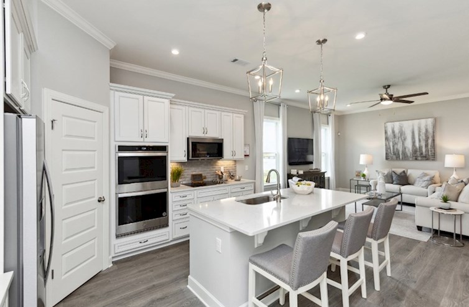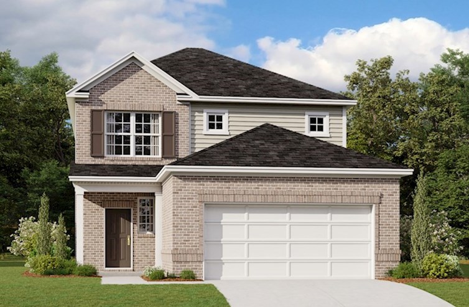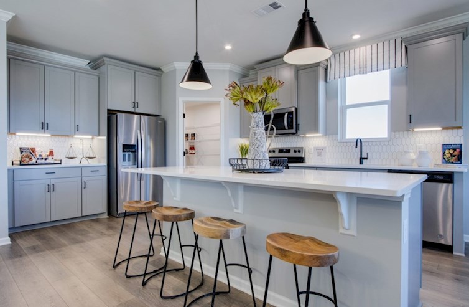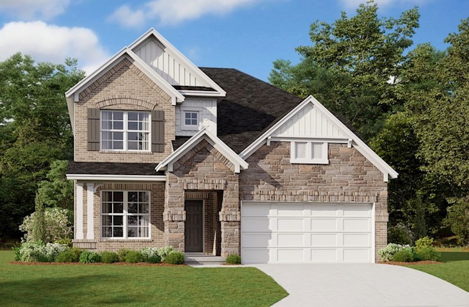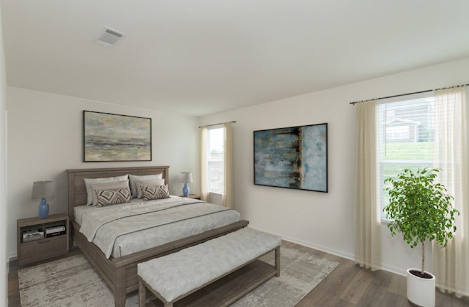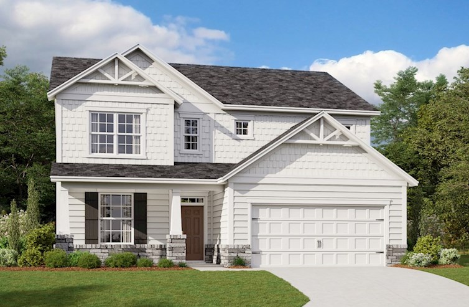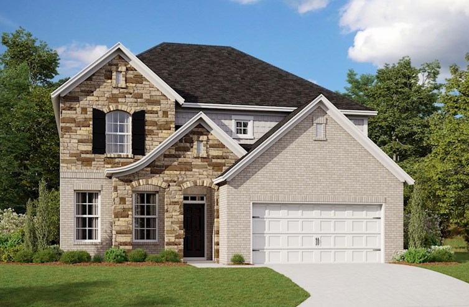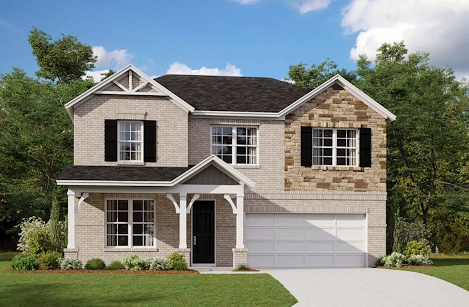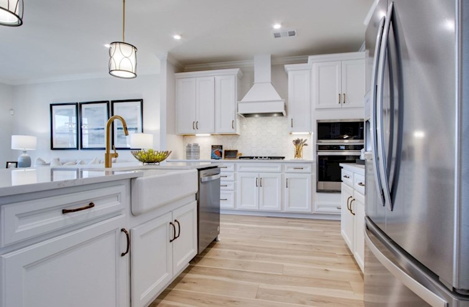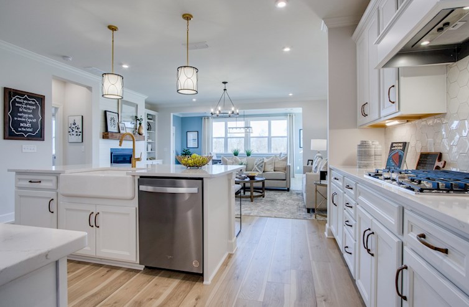-
Special Offers (1)Up to $15kTo spend your way: Apply to closing costs (including mortgage interest rate buy down) or design studio upgrades*Legal Disclaimer
-
1/13
-
2/13Landon French Country Exterior
-
3/13Landon Dining Room
-
4/13Landon Kitchen & Great Room
-
5/13Waverly Clubhouse & Pool
-
6/13Waverly Gym
-
7/13Dogwood Great Room
-
8/13Sutton Villa Exterior
-
9/13Sutton Great Room & Kitchen
-
10/13Sutton Primary Bedroom
-
11/13Rockford French Country Exterior
-
12/13Rockford Kitchen & Great Room
-
13/13Rockford Primary Bedroom
Legal Disclaimer
The home pictured is intended to illustrate a representative home in the community, but may not depict the lowest advertised priced home. The advertised price may not include lot premiums, upgrades and/or options. All home options are subject to availability and site conditions. Beazer reserves the right to change plans, specifications, and pricing without notice in its sole discretion. Square footages are approximate. Exterior elevation finishes are subject to change without prior notice and may vary by plan and/or community. Interior design, features, decorator items, and landscape are not included. All renderings, color schemes, floor plans, maps, and displays are artists’ conceptions and are not intended to be an actual depiction of the home or its surroundings. A home’s purchase agreement will contain additional information, features, disclosures, and disclaimers. Please see New Home Counselor for individual home pricing and complete details. No Security Provided: If gate(s) and gatehouse(s) are located in the Community, they are not designed or intended to serve as a security system. Seller makes no representation, express or implied, concerning the operation, use, hours, method of operation, maintenance or any other decisions concerning the gate(s) and gatehouse(s) or the safety and security of the Home and the Community in which it is located. Buyer acknowledges that any access gate(s) may be left open for extended periods of time for the convenience of Seller and Seller’s subcontractors during construction of the Home and other homes in the Community. Buyer is aware that gates may not be routinely left in a closed position until such time as most construction within the Community has been completed. Buyer acknowledges that crime exists in every neighborhood and that Seller and Seller’s agents have made no representations regarding crime or security, that Seller is not a provider of security and that if Buyer is concerned about crime or security, Buyer should consult a security expert.
The utility cost shown is based on a particular home plan within each community as designed (not as built), using RESNET-approved software, RESNET-determined inputs and certain assumed conditions. The actual as-built utility cost on any individual Beazer home will be calculated by a RESNET-certified independent energy evaluator based on an on-site inspection and may vary from the as-designed rating shown on the advertisement depending on factors such as changes made to the applicable home plan, different appliances or features, and variation in the location and/or manner in which the home is built. Beazer does not warrant or guarantee any particular level of energy use costs or savings will be achieved. Actual energy utility costs will depend on numerous factors, including but not limited to personal utility usage, rates, fees and charges of local energy providers, individual home features, household size, and local climate conditions. The estimated utility cost shown is generated from RESNET-approved software using assumptions about annual energy use solely from the standard systems, appliances and features included with the relevant home plan, as well as average local energy utility rates available at the time the estimate is calculated. Where gas utilities are not available, energy utility costs in those areas will reflect only electrical utilities. Because numerous factors and inputs may affect monthly energy bill costs, buyers should not rely solely or substantially on the estimated monthly energy bill costs shown on this advertisement in making a decision to purchase any Beazer home. Beazer has no affiliation with RESNET or any other provider mentioned above, all of whom are third parties.
*When you shop and compare, you know you're getting the lowest rates and fees available. Lender competition leads to less money out of pocket at closing and lower payments every month. The Consumer Financial Protection Bureau (CFPB) found in their 2015 Consumer Mortgage Experience Survey that shopping for a mortgage saves consumers an average of .5% on their interest rate. Using this information, the difference between a 5% and a 4.5% interest rate on a new home that costs $315,000 (with a $15,000 down payment and a financed amount of $300,000) is a Principal & Interest savings of roughly $90 per month. Over a typical 30-year amortized mortgage, $90 per month adds up to $32,400 in savings over the life of the loan. To read more from the CFPB, please visit https://mortgagechoice.beazer.com/
OVERVIEW
Waverly is an amenity-filled community zoned for sought-after schools in Mt. Juliet, TN featuring single-family and villa homes. Only minutes from HWY 109 plus quick access to downtown via I-40.
Community Features & Amenities
- Clubhouse with fitness center & outdoor pool
- Playground, farm stand, and walking trails
- Easy access to Nashville Airport
- 15 minutes to Providence Marketplace

News Channel 5’s Dream Home Designs chatted with Beazer Nashville to learn about our Energy Series READY homes. Each home is now certified according to the U.S. Department of Energy Zero Energy Ready Homes™ program. To learn more, visit Waverly!
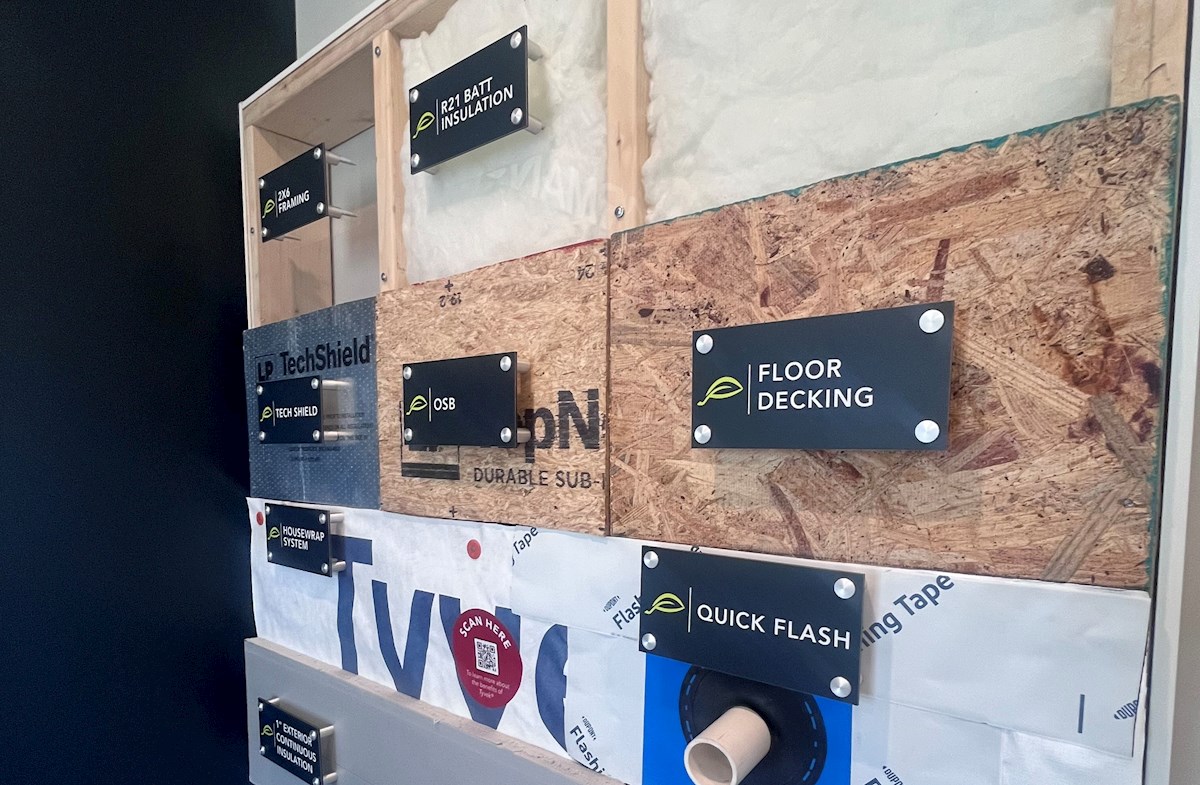
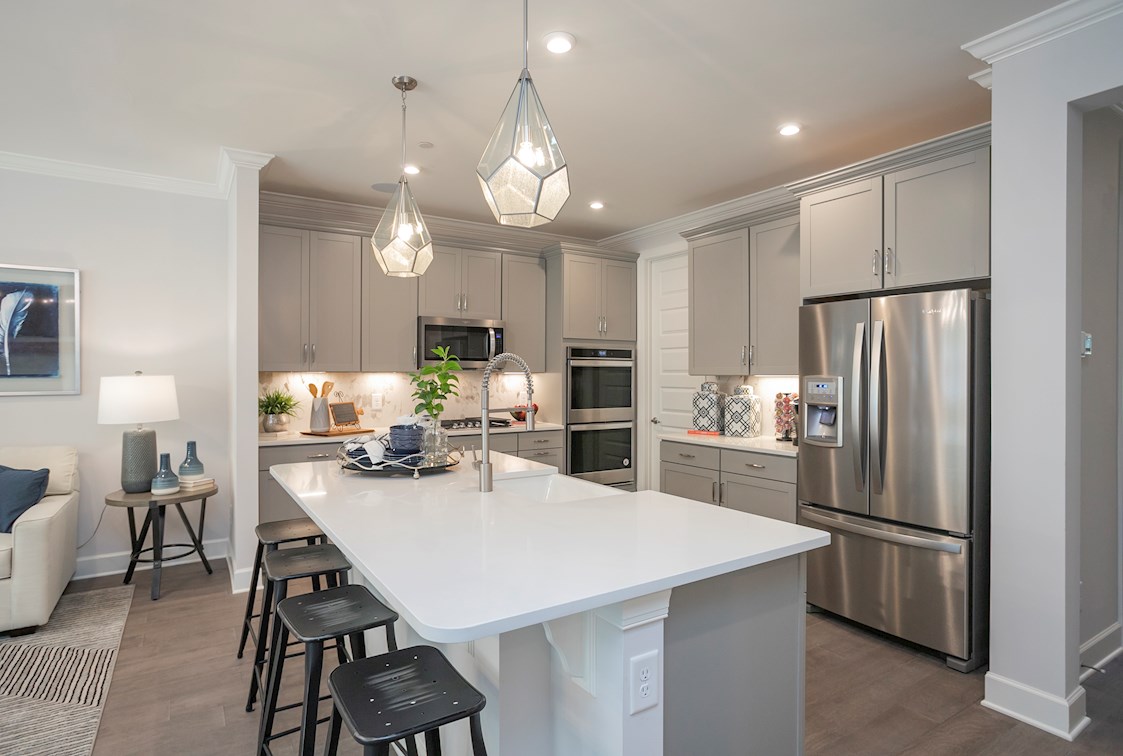
Community Details
Learn more about Waverly, the community layout and the Homeowner's Association
Thanks for your interest in Waverly!
The community layout and Homeowners' Association details for Waverly have been emailed to you to download.
If you would like to learn more about this community, visit a local sales center to speak with a New Home Counselor. We look forward to meeting you!
Explore The Neighborhood
CommunityFeatures & Amenities
Features & Amenities
- Clubhouse with fitness center & outdoor pool
- Playground, farm stand, and walking trails
- Easy access to Nashville Airport
- 15 minutes to Providence Marketplace

Community Details
Learn more about Waverly, the community layout and the Homeowner's Association
Thanks for your interest in Waverly!
The community layout and Homeowners' Association details for Waverly have been emailed to you to download.
If you would like to learn more about this community, visit a local sales center to speak with a New Home Counselor. We look forward to meeting you!


News Channel 5’s Dream Home Designs chatted with Beazer Nashville to learn about our Energy Series READY homes. Each home is now certified according to the U.S. Department of Energy Zero Energy Ready Homes™ program. To learn more, visit Waverly!
Learn MoreAbout The Area
4.9 miles
Ratings provided by GreatSchools.org
4.4 miles
Ratings provided by GreatSchools.org
5.1 miles
Ratings provided by GreatSchools.org
5.4 miles
5.3 miles
5.6 miles
0.5 miles
15.3 miles
5.4 miles
5.4 miles
5.6 miles
5.9 miles
9.9 miles
6.3 miles
4.4 miles
5.5 miles
6.9 miles
7.5 miles
5.8 miles
10.4 miles
5.5 miles
AvailableHOME SERIES
Available InWaverly
Waverly Estates
Single Family Homes
- Mt. Juliet, TN
- From $567,990
- 3 - 5 Bed | 2.5 - 4 Bath
- 3 - 5 Bedrooms
- 2.5 - 4 Bathrooms
- From 2,402 - 3,679 Sq. Ft.
More Information Coming Soon
Get Updates
More information on pricing, plans, amenities and launch dates, coming soon. Join the VIP list to stay up to date!
Limited Availability
Limited Availability
Sales in this community are limited. Contact us to learn more.
Get Updates
More information on pricing, plans, amenities and launch dates, coming soon. Join the VIP list to stay up to date!
Waverly Signatures
Single Family Homes
- Mt. Juliet, TN
- From $499,990
- 3 - 5 Bed | 2.5 - 3.5 Bath
- 3 - 5 Bedrooms
- 2.5 - 3.5 Bathrooms
- From 1,972 - 3,020 Sq. Ft.
More Information Coming Soon
Get Updates
More information on pricing, plans, amenities and launch dates, coming soon. Join the VIP list to stay up to date!
Limited Availability
Limited Availability
Sales in this community are limited. Contact us to learn more.
Get Updates
More information on pricing, plans, amenities and launch dates, coming soon. Join the VIP list to stay up to date!
Waverly Villas
Duets
- Mt. Juliet, TN
- $479,990
- 2 Bed | 2 Bath
- 2 Bedrooms
- 2 Bathrooms
- 2,177 Sq. Ft.
More Information Coming Soon
Get Updates
More information on pricing, plans, amenities and launch dates, coming soon. Join the VIP list to stay up to date!
Limited Availability
Limited Availability
Sales in this community are limited. Contact us to learn more.
Get Updates
More information on pricing, plans, amenities and launch dates, coming soon. Join the VIP list to stay up to date!
Sutton
$479,990
Waverly Villas
1347 Harmony Hill Lane
- Duet
- Waverly Villas
- 2 Bedrooms
- 2 Bathrooms
- 2,177 Sq. Ft.
- $89 Avg. Monthly Energy Cost
-
Available
Now
Homesite #5802
Rockford
$499,990
Waverly Signatures
1317 Harmony Hill Lane
- Single Family Home
- Waverly Signatures
- 3 Bedrooms
- 2.5 Bathrooms
- 1,972 Sq. Ft.
- $100 Avg. Monthly Energy Cost
-
Available
Now
Homesite #0328
Adelaide
$579,990
Waverly Signatures
1228 Shady Pines Drive
- Single Family Home
- Waverly Signatures
- 5 Bedrooms
- 3.5 Bathrooms
- 3,020 Sq. Ft.
- $113 Avg. Monthly Energy Cost
-
Available
Feb
Homesite #0334
Garner
$619,990
Waverly Estates
427 Mabels Way
- Single Family Home
- Waverly Estates
- 4 Bedrooms
- 2.5 Bathrooms
- 2,557 Sq. Ft.
- $126 Avg. Monthly Energy Cost
-
Available
Now
Homesite #0211
Garner
$639,495
Waverly Estates
475 Mabels Way
- Single Family Home
- Waverly Estates
- 4 Bedrooms
- 2.5 Bathrooms
- 2,677 Sq. Ft.
- $107 Avg. Monthly Energy Cost
-
Available
Mar
Homesite #0398
Garner
$659,665
Waverly Estates
440 Mabels Way
- Single Family Home
- Waverly Estates
- 4 Bedrooms
- 3.5 Bathrooms
- 2,677 Sq. Ft.
- $107 Avg. Monthly Energy Cost
-
Available
Feb
Homesite #0419
Landon
$669,990
Waverly Estates
457 Mabels Way
- Single Family Home
- Waverly Estates
- 4 Bedrooms
- 3.5 Bathrooms
- 2,884 Sq. Ft.
- $118 Avg. Monthly Energy Cost
-
Available
Now
Homesite #0196
Ready to see this community for yourself?
Schedule TourDiscover TheBEAZER DIFFERENCE

We’ve simplified the lender search by identifying a handful of "Choice Lenders" who must meet our high standards in order to compete for your business. With competing offers to compare, you’ll save thousands* over the life of your loan.

Every Beazer home is designed to be high quality with long-lasting value. You expect the best and we deliver it. But what you might not expect is our commitment to ensure your home’s performance exceeds energy code requirements so you can enjoy a better, healthier life in your home for years to come. That’s a welcome surprise you’ll only get with Beazer.
With our signature Choice Plans, your choice of best-in-class floorplan configurations is included in the base price of your new home. So you can add your personal touch without additional costs.
Read RecentCUSTOMER REVIEWS
More Reviews-
Michael V.Mt. Juliet, TN | April 2024
I’d like to mention Josh K, our construction manager. He was absolutely fantastic, stayed late to answer our questions, very knowledgeable in his field. Incredibly reliable too. Just an honest guy, we have absolute trust in him taking care of our home!
Overall Satisfaction:5 stars



 Overall Satisfaction
Overall Satisfaction -
Adam B.Mt. Juliet, TN | May 2024
Hayley S. was wonderful. She was clear and throughout the initial decision-making phase made everything stress-free. She did a great job of communicating throughout our build and was always ready to help when questions arose. Chris J. managed our build well without delays (we even closed EARLIER than expected). He was incredibly thorough, and detail-minded and also communicated well about any and all issues. We had a great team!
Overall Satisfaction:5 stars



 Overall Satisfaction
Overall Satisfaction -
Kristina T.Mt. Juliet, TN | December 2024
Cynthia Zubia and Jennifer Rauch have both been fantastic to work with! They have been very knowledgable and welcoming during each step of the process. They have done a great job communicating progress and adjusting deadlines accordingly. Very grateful for their help!!!!
Overall Satisfaction:5 stars



 Overall Satisfaction
Overall Satisfaction
Call or VisitFor More Information
-
Waverly101 Willow Bend Drive
Mt. Juliet, TN 37122
(615) 369-6127Sun - Mon: 12pm - 5pm
Tues - Sat: 10am - 5pm
Closed: Monday 1/20
Visit Us
Waverly Estates, Waverly Signatures, Waverly Villas
Mt. Juliet, TN 37122
(615) 369-6127
Tues - Sat: 10am - 5pm
Closed: Monday 1/20
-
Nashville
Number Step Mileage 1. Take I-40E to Exit 232 22.1 mi 2. Travel north on TN-109 and turn left on Hickory Ridge Road 0.7 mi 3. Turn right onto Martha Leeville Pike 0.5 mi 4. Waverly will be on the left 0.1 mi -
Lebanon
Number Step Mileage 1. Take I-40 W to Exit 232 and turn right onto TN-109 5.5 mi 2. Travel north on TN-109 and turn left on Hickory Ridge Road 0.7 mi 3. Turn right onto Martha Leeville Pike 0.5 mi 4. Waverly will be on the left 0.1 mi -
From Franklin
Number Step Mileage 1. Head north on I-65 N 14.1 mi 2. Take exit 80 for I-440 E toward Knoxville 0.8 mi 3. Merge onto I-440 1.9 mi 4. Merge onto I-24 W toward I-40 E/Nashville/Knoxville 1.0 mi 5. Take exit 52B to merge onto I-40 E toward Airport/Knoxville 18.9 mi 6. Take exit 232 B to merge onto State Rte 109 N/Hwy 109 N N toward Gallatin 0.2 mi 7. Continue straight onto Hwy 109 N N 0.8 mi 8. Turn left onto Martha-Leeville Rd 0.4 mi 9. Turn right onto Willow Bend Dr 0.1 mi 10. Destination is straight ahead 0.1 mi
Longitude: -86.4182
Waverly
Mt. Juliet, TN 37122
(615) 369-6127
Tues - Sat: 10am - 5pm
Closed: Monday 1/20
Get MoreInformation
Get MoreInformation
Please fill out the form below and we will respond to your request as soon as possible. You will also receive emails regarding incentives, events, and more.
Thank You
for your interest in Beazer Homes.
We look forward to helping you find your perfect new home!
We will respond to your request as soon as possible.
Waverly Quick Move-ins
Sutton
$479,990
Waverly Villas
1347 Harmony Hill Lane
- Duet
- Waverly Villas
- 2 Bedrooms
- 2 Bathrooms
- 2,177 Sq. Ft.
- $89 Avg. Monthly Energy Cost
-
Available
Now
Homesite #5802
Rockford
$499,990
Waverly Signatures
1317 Harmony Hill Lane
- Single Family Home
- Waverly Signatures
- 3 Bedrooms
- 2.5 Bathrooms
- 1,972 Sq. Ft.
- $100 Avg. Monthly Energy Cost
-
Available
Now
Homesite #0328
Adelaide
$579,990
Waverly Signatures
1228 Shady Pines Drive
- Single Family Home
- Waverly Signatures
- 5 Bedrooms
- 3.5 Bathrooms
- 3,020 Sq. Ft.
- $113 Avg. Monthly Energy Cost
-
Available
Feb
Homesite #0334
Garner
$619,990
Waverly Estates
427 Mabels Way
- Single Family Home
- Waverly Estates
- 4 Bedrooms
- 2.5 Bathrooms
- 2,557 Sq. Ft.
- $126 Avg. Monthly Energy Cost
-
Available
Now
Homesite #0211
Garner
$639,495
Waverly Estates
475 Mabels Way
- Single Family Home
- Waverly Estates
- 4 Bedrooms
- 2.5 Bathrooms
- 2,677 Sq. Ft.
- $107 Avg. Monthly Energy Cost
-
Available
Mar
Homesite #0398
Garner
$659,665
Waverly Estates
440 Mabels Way
- Single Family Home
- Waverly Estates
- 4 Bedrooms
- 3.5 Bathrooms
- 2,677 Sq. Ft.
- $107 Avg. Monthly Energy Cost
-
Available
Feb
Homesite #0419
Landon
$669,990
Waverly Estates
457 Mabels Way
- Single Family Home
- Waverly Estates
- 4 Bedrooms
- 3.5 Bathrooms
- 2,884 Sq. Ft.
- $118 Avg. Monthly Energy Cost
-
Available
Now
Homesite #0196
Explore TheCommunity
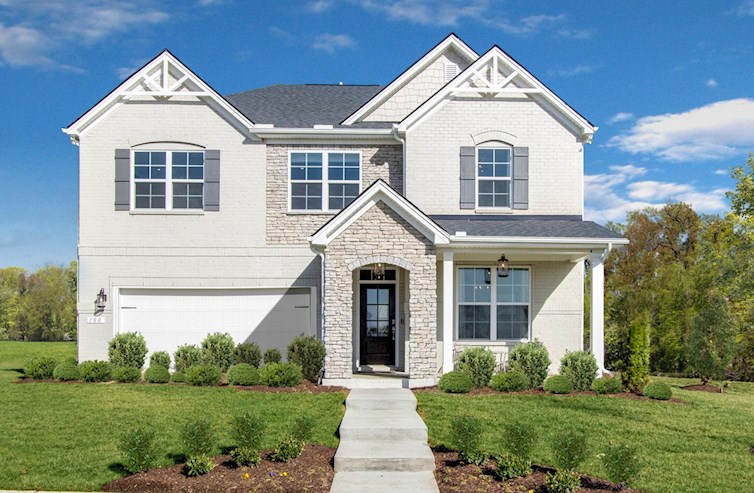
Waverly
2 Single Family Homes Series, Duets
- Mt. Juliet, TN
- From $470s - $680s
- 2 - 5 Bed | 2 - 4 Bath
- 2 - 5 Bedrooms
- 2 - 4 Bathrooms
- 1,972 - 3,679 Sq. Ft.
More Information Coming Soon
Get Updates
More information on pricing, plans, amenities and launch dates, coming soon. Join the VIP list to stay up to date!
- Clubhouse
- Playground
- Pool
Get Updates
More information on pricing, plans, amenities and launch dates, coming soon. Join the VIP list to stay up to date!
Discover TheBEAZER DIFFERENCE

Community Features & Amenities
- Clubhouse with fitness center & outdoor pool
- Playground, farm stand, and walking trails
- Easy access to Nashville Airport
- 15 minutes to Providence Marketplace
Visit Us
Tues - Sat: 10am - 5pm
Closed: Monday 1/20
Visit Us
Waverly
101 Willow Bend Drive
Mt. Juliet, TN 37122
Visit Us
Visit Us
Directions
Waverly
101 Willow Bend Drive
Mt. Juliet, TN 37122
| Number | Step | Mileage |
|---|---|---|
| 1. | Take I-40E to Exit 232 | 22.1 mi |
| 2. | Travel north on TN-109 and turn left on Hickory Ridge Road | 0.7 mi |
| 3. | Turn right onto Martha Leeville Pike | 0.5 mi |
| 4. | Waverly will be on the left | 0.1 mi |
| Number | Step | Mileage |
|---|---|---|
| 1. | Take I-40 W to Exit 232 and turn right onto TN-109 | 5.5 mi |
| 2. | Travel north on TN-109 and turn left on Hickory Ridge Road | 0.7 mi |
| 3. | Turn right onto Martha Leeville Pike | 0.5 mi |
| 4. | Waverly will be on the left | 0.1 mi |
| Number | Step | Mileage |
|---|---|---|
| 1. | Head north on I-65 N | 14.1 mi |
| 2. | Take exit 80 for I-440 E toward Knoxville | 0.8 mi |
| 3. | Merge onto I-440 | 1.9 mi |
| 4. | Merge onto I-24 W toward I-40 E/Nashville/Knoxville | 1.0 mi |
| 5. | Take exit 52B to merge onto I-40 E toward Airport/Knoxville | 18.9 mi |
| 6. | Take exit 232 B to merge onto State Rte 109 N/Hwy 109 N N toward Gallatin | 0.2 mi |
| 7. | Continue straight onto Hwy 109 N N | 0.8 mi |
| 8. | Turn left onto Martha-Leeville Rd | 0.4 mi |
| 9. | Turn right onto Willow Bend Dr | 0.1 mi |
| 10. | Destination is straight ahead | 0.1 mi |
Longitude: -86.4182
Schedule Tour
Waverly
Select a Tour Type
appointment with a New Home Counselor
time
Select a Series
Select a Series
Select Your New Home Counselor
Power your future with THE future


Introducing the fully integrated Tesla Solar Roof and Powerwall System available in our Waverly community.

Build to last, design to shine
The Tesla Solar Roof tiles are engineered for all-weather protection and come with a 25-year warranty to ensure clean energy for your home for decades to come. And with their sleek combination of glass and architectural-grade steel curb appeal is not compromised for durability.

Beyond smart
The included Powerwall battery provides 24/7 energy security by storing the energy produced with your solar roof, so you can even power your home during an outage. You can choose to install multiple Powerwalls to increase your energy supply. Additionally, the Powerwall communicates with the National Weather Service to detect inclement weather and proactively store energy. And with the Tesla app, you can monitor your energy independence, outage protection, and savings in real time.

Sky-high savings
The Tesla Solar Roof powers your home at the lowest price per watt of any national provider and can actually help pay for itself over time. And with the included electric vehicle charger, you can build upon your sustainable lifestyle.
EXPLORE HOMESFor more information on the fully integrated Tesla Solar Roof and Powerwall System, please visit Tesla.com
Legal Disclaimer
Beazer Energy Series

STAR homes are ENERGY STAR® certified, Indoor airPLUS qualified and perform better than homes built to energy code requirements.
Beazer Energy Series

STAR SOLAR homes are ENERGY STAR® certified, Indoor airPLUS qualified and perform better than homes built to energy code requirements. For STAR SOLAR homes, some of the annual energy consumption is offset by solar.
Beazer Energy Series

PLUS homes are ENERGY STAR® certified, Indoor airPLUS qualified and have enhanced features to deliver a tighter, more efficient home.
Beazer Energy Series

PLUS SOLAR homes are ENERGY STAR® certified, Indoor airPLUS qualified and have enhanced features to deliver a tighter, more efficient home. For PLUS SOLAR homes, some of the annual energy consumption is offset by solar.
Beazer Energy Series

READY homes are certified by the U.S. Department of Energy as a DOE Zero Energy Ready Home™. These homes are ENERGY STAR® certified, Indoor airPLUS qualified and, according to the DOE, designed to be 40-50% more efficient than the typical new home.
Beazer Energy Series

READY homes with Solar are certified by the U.S. Department of Energy as a DOE Zero Energy Ready Home™. These homes are so energy efficient, most, if not all, of the annual energy consumption of the home is offset by solar.
Beazer Energy Series

ZERO homes are a DOE Zero Energy Ready Home™ that receives an upgraded solar energy system in order to offset all anticipated monthly energy usage and receive a RESNET Certification at HERS 0.
