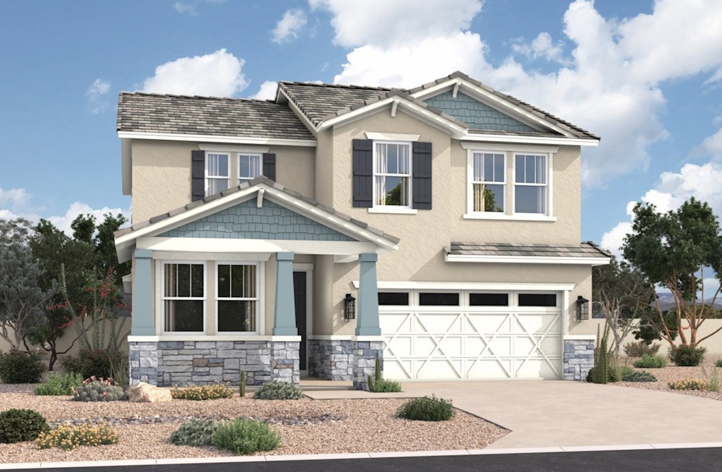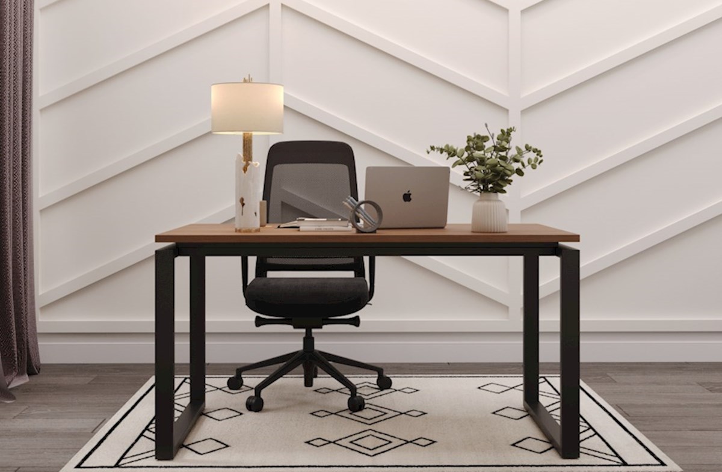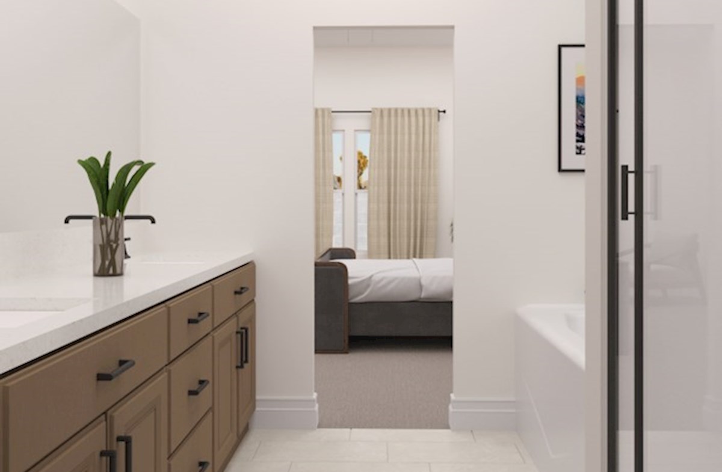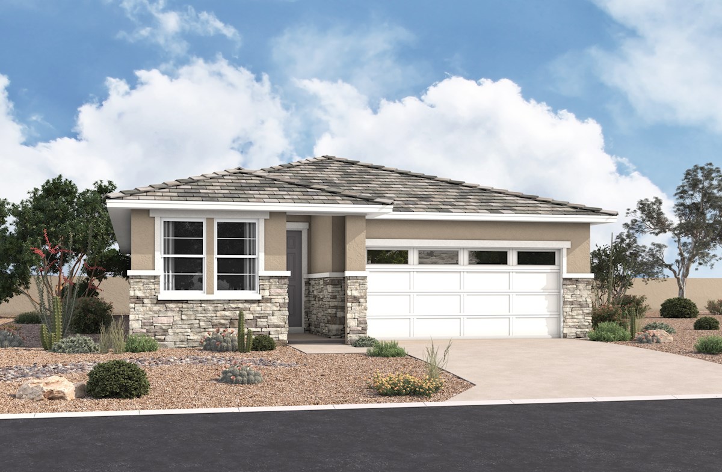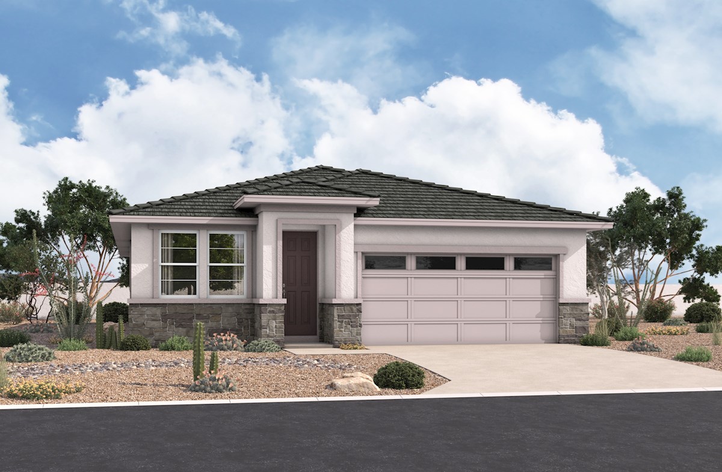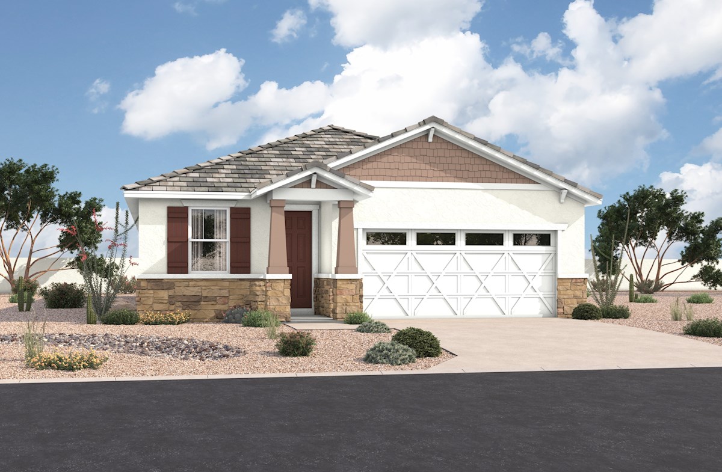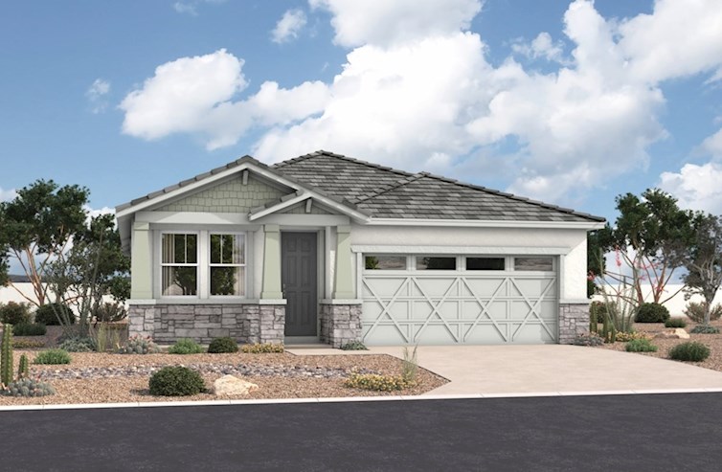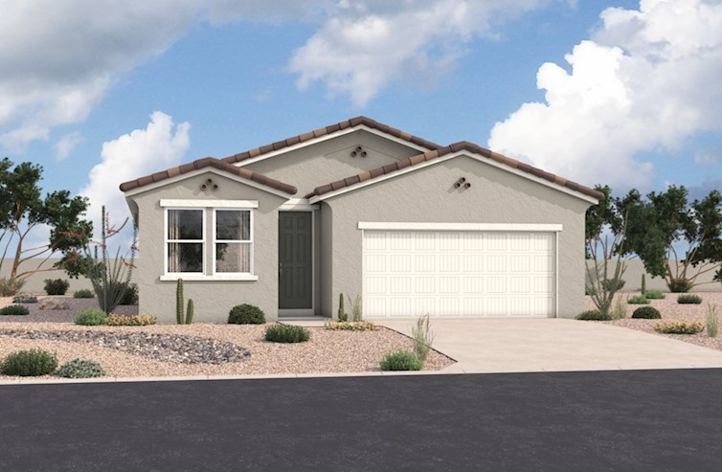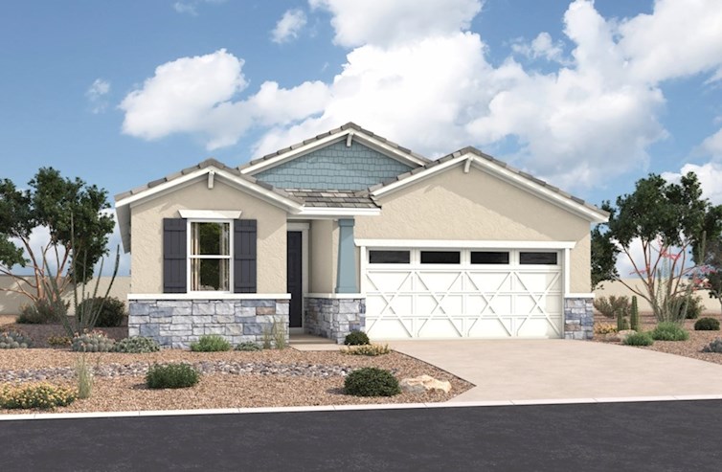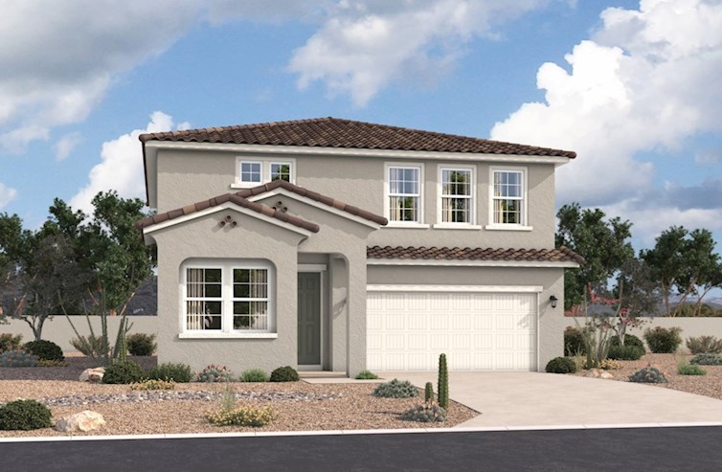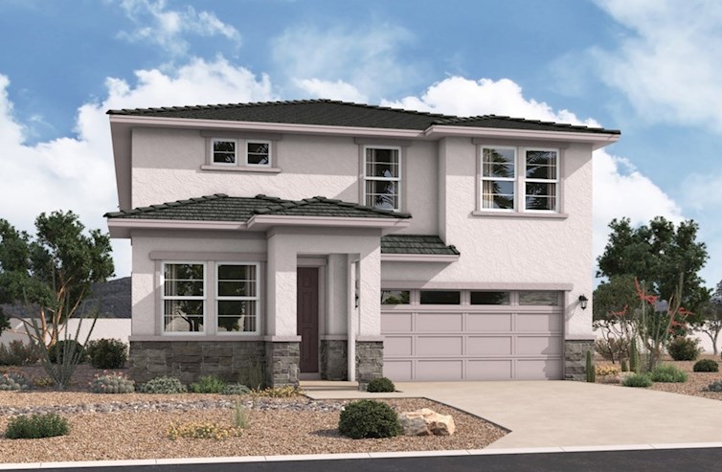-
1/8Spanish Colonial L Elevation
-
2/8Prairie L Elevation
-
3/8Arts & Crafts L Elevation
-
4/8Rincon Study
-
5/8Rincon Loft
-
6/8Rincon Kitchen
-
7/8Rincon Great Room
-
8/8Rincon Primary Bathroom
Legal Disclaimer
The home pictured is intended to illustrate a representative home in the community, but may not depict the lowest advertised priced home. The advertised price may not include lot premiums, upgrades and/or options. All home options are subject to availability and site conditions. Beazer reserves the right to change plans, specifications, and pricing without notice in its sole discretion. Square footages are approximate. Exterior elevation finishes are subject to change without prior notice and may vary by plan and/or community. Interior design, features, decorator items, and landscape are not included. All renderings, color schemes, floor plans, maps, and displays are artists’ conceptions and are not intended to be an actual depiction of the home or its surroundings. A home’s purchase agreement will contain additional information, features, disclosures, and disclaimers. Please see New Home Counselor for individual home pricing and complete details. No Security Provided: If gate(s) and gatehouse(s) are located in the Community, they are not designed or intended to serve as a security system. Seller makes no representation, express or implied, concerning the operation, use, hours, method of operation, maintenance or any other decisions concerning the gate(s) and gatehouse(s) or the safety and security of the Home and the Community in which it is located. Buyer acknowledges that any access gate(s) may be left open for extended periods of time for the convenience of Seller and Seller’s subcontractors during construction of the Home and other homes in the Community. Buyer is aware that gates may not be routinely left in a closed position until such time as most construction within the Community has been completed. Buyer acknowledges that crime exists in every neighborhood and that Seller and Seller’s agents have made no representations regarding crime or security, that Seller is not a provider of security and that if Buyer is concerned about crime or security, Buyer should consult a security expert. Beazer Homes is not acting as a mortgage broker or lender. Buyers should consult with a mortgage broker or lender of their choice regarding mortgage loans and mortgage loan qualification. There is no affiliation or association between Beazer Homes and a Choice Lender. Each entity is independent and responsible for its own products, services, and incentives. Home loans are subject to underwriting guidelines which are subject to change without notice and which limit third-party contributions and may not be available on all loan products. Program and loan amount limitations apply. Not all buyers may qualify. Any lender may be used, but failure to satisfy the Choice Contribution requirements and use a Choice Lender may forfeit certain offers. Beazer Homes Arizona ROC No. 114625
OVERVIEW
The single-family Rincon is a two-story home featuring a first-floor primary suite separate from the upstairs bedrooms offering additional privacy. A dedicated study or optional fifth bedroom allows you to personalize the space of your dreams.
Want to know more? Fill out a simple form to learn more about this plan.
Request InfoExplore This PlanTAKE A VIRTUAL TOUR
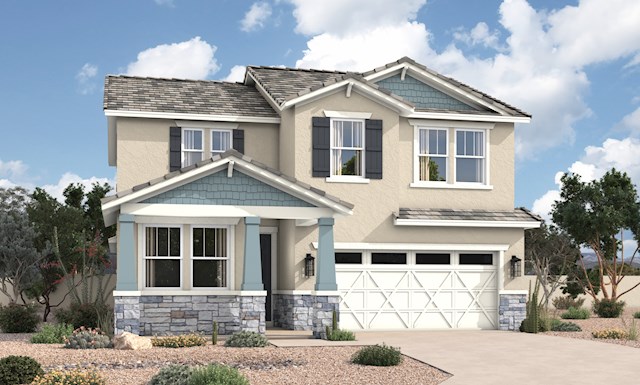
See TheFLOORPLAN
PlanDETAILS
& FEATURES
- Open-concept kitchen allows you to prepare your meals while still entertaining your guests
- Convenient upstairs laundry room with abundant storage space
- Living areas designed to be open while still giving you privacy in formal areas
- Large upstairs loft provides multi-purpose space to cater to your lifestyle

Beazer's Energy Series Ready Homes
This Rincon plan is built as an Energy Series READY home. READY homes are certified by the U.S. Department of Energy as a DOE Zero Energy Ready Home™. These homes are ENERGY STAR® certified, Indoor airPLUS qualified and, according to the DOE, designed to be 40-50% more efficient than the typical new home.
LEARN MORE
With Mortgage Choice, it’s easy to compare multiple loan offers and save over the life of your loan. All you need is 6 key pieces of information to get started.
LEARN MOREExplore theCommunity
Bella Vista Farms
Single Family Homes
- San Tan Valley, AZ
- Coming Soon
- Coming Soon
- Coming Soon
- Coming Soon
More Information Coming Soon
- In Town Living
- Convenient to Golf
- Pool
-
1/3Fossil Prairie L Exterior
-
2/3Bonita Prairie L Exterior
-
3/3Centennial Arts & Crafts L Exterior
Bella Vista FarmsMORE Plans
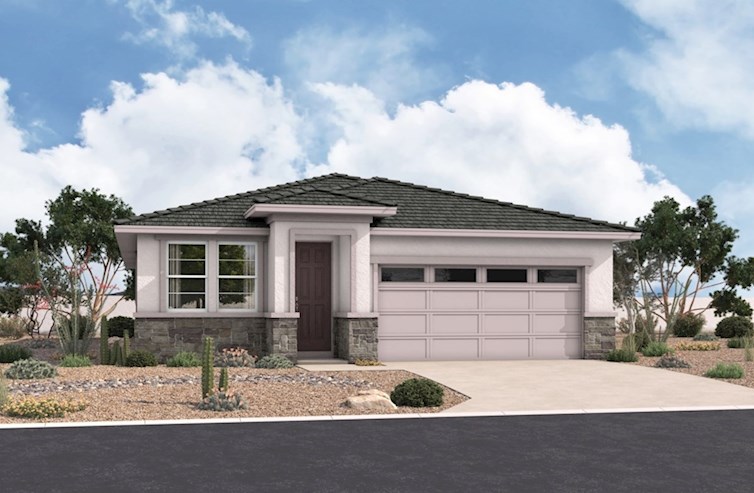
Bonita
Coming Soon
- Single Family Home
- Bella Vista Farms | San Tan Valley, AZ
- 3 Bedrooms
- 2 Bathrooms
- 1,606 Sq. Ft.
- $ Avg. Monthly Energy Cost
- Quick
Move-Ins
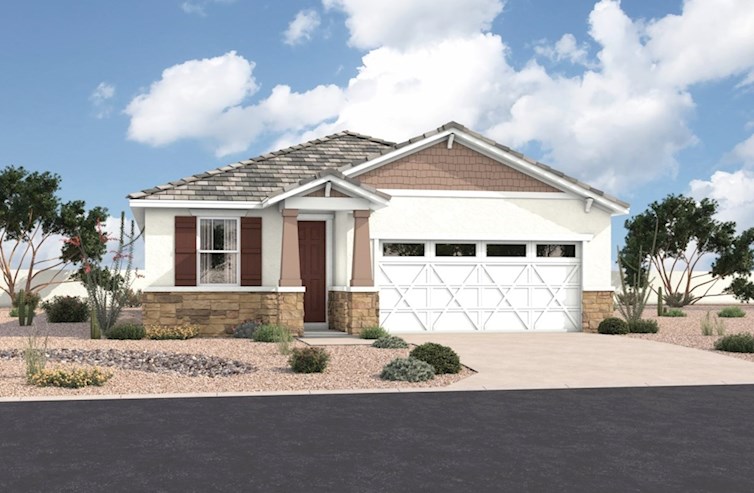
Centennial
Coming Soon
- Single Family Home
- Bella Vista Farms | San Tan Valley, AZ
- 3 Bedrooms
- 2 Bathrooms
- 1,814 Sq. Ft.
- $ Avg. Monthly Energy Cost
- Quick
Move-Ins
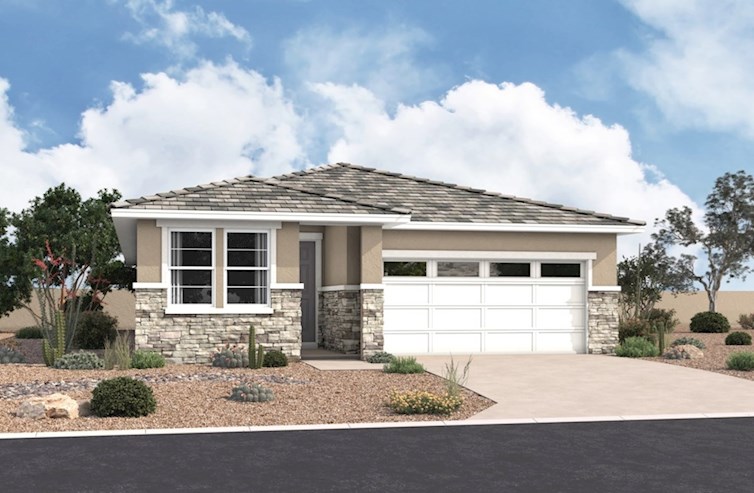
Fossil
Coming Soon
- Single Family Home
- Bella Vista Farms | San Tan Valley, AZ
- 3 - 4 Bedrooms
- 2 - 3 Bathrooms
- 2,044 Sq. Ft.
- $ Avg. Monthly Energy Cost
- Quick
Move-Ins
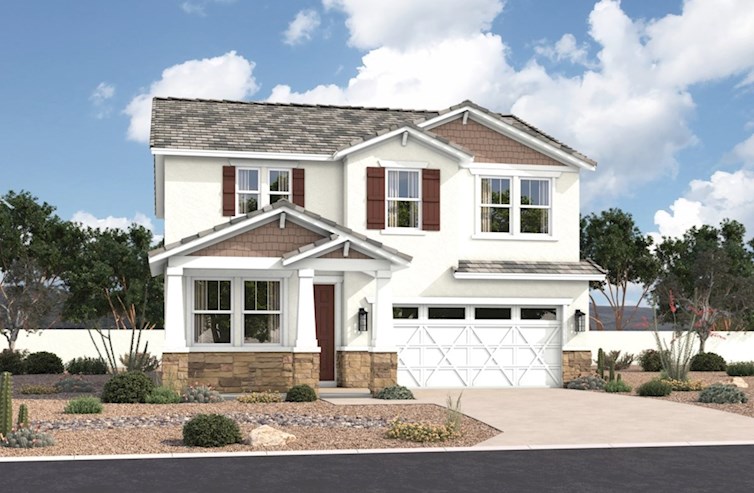
Pantano
Coming Soon
- Single Family Home
- Bella Vista Farms | San Tan Valley, AZ
- 3 - 5 Bedrooms
- 2.5 - 3 Bathrooms
- 2,429 - 2,453 Sq. Ft.
- $ Avg. Monthly Energy Cost
- Quick
Move-Ins
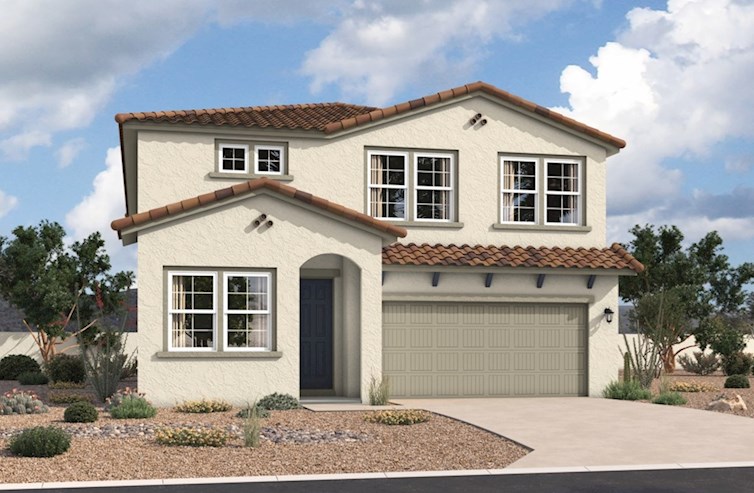
Sabino
Coming Soon
- Single Family Home
- Bella Vista Farms | San Tan Valley, AZ
- 4 - 6 Bedrooms
- 2.5 - 4 Bathrooms
- 2,968 - 2,992 Sq. Ft.
- $ Avg. Monthly Energy Cost
- Quick
Move-Ins
CallFor More Information
-
Bella Vista Farms33685 North Caesar Street
San Tan Valley, AZ 85143
(623) 244-9747Join VIP Interest list
Visit Us
Bella Vista Farms
San Tan Valley, AZ 85143
(623) 244-9747
-
From the West Valley (I-10)
Number Step Mileage 1. Head east on I-10 East 31.5 mi 2. Use the right 3 lanes to turn slightly right onto US-60 E (signs for Mesa/Globe) 18.7 mi 3. Use the right 2 lanes to take exit 190B for AZ-202 South 0.6 mi 4. Merge onto AZ-202/AZ-202 Loop South 3.0 mi 5. Use the right 2 lanes to take exit 34A for AZ-24 East 1.2 mi 6. Continue onto AZ-24/Gateway Freeway 5.5 mi 7. Use the right 2 lanes to turn right onto North Ironwood Road 1.4 mi 8. Turn left onto East Germann Road 1.0 mi 9. At the traffic circle, continue straight to stay on East Germann Road 1.0 mi 10. E Germann Rd turns slightly right and becomes North Schnepf Road 6.0 mi 11. Continue onto East Skyline Drive 0.1 mi 12. Sharp right onto North Road/North Schnepf Road 0.5 mi -
From the North Valley (I-17)
Number Step Mileage 1. Head south on I-17 South 3.9 mi 2. Use the right 2 lanes to take exit 214C to merge onto AZ-101 Loop East 31.6 mi 3. Use the right 2 lanes to take exit 55A-B to merge onto US-60 E toward Globe 14.3 mi 4. Use the right 2 lanes to take exit 190B for AZ-202 South 0.6 mi 5. Merge onto AZ-202/AZ-202 Loop South 3.0 mi 6. Use the right 2 lanes to take exit 34A for AZ-24 East 1.2 mi 7. Continue onto AZ-24/Gateway Freeway 5.5 mi 8. Use the right 2 lanes to turn right onto North Ironwood Road 1.4 mi 9. Turn left onto East Germann Road 1.0 mi 10. At the traffic circle, continue straight to stay on East Germann Road 1.0 mi 11. East Germann Road turns slightly right and becomes N Schnepf Road 6.0 mi 12. Continue onto East Skyline Drive 0.1 mi 13. Sharp right onto North Road/North Schnepf Road 0.5 mi -
Central Phoenix
Number Step Mileage 1. Head east on East Jefferson Street toward S 4th St/Randy Johnson Way 0.8 mi 2. Keep right to stay on E Jefferson Street 1.0 mi 3. Use the right 2 lanes to take the ramp to Tucson 0.3 mi 4. Merge onto I-10 East 6.3 mi 5. Use the right 3 lanes to turn slightly right onto US-60 E (signs for Mesa/Globe) 18.7 mi 6. Use the right 2 lanes to take exit 190B for AZ-202 South 0.6 mi 7. Merge onto AZ-202/AZ-202 Loop South 3.0 mi 8. Use the right 2 lanes to take exit 34A for AZ-24 East 1.2 mi 9. Continue onto AZ-24/Gateway Freeway 5.5 mi 10. Use the right 2 lanes to turn right onto North Ironwood Road 1.4 mi 11. Turn left onto East Germann Road 1.0 mi 12. At the traffic circle, continue straight to stay on East Germann Road 1.0 mi 13. East Germann Road turns slightly right and becomes North Schnepf Road 6.0 mi 14. Continue onto East Skyline Drive 0.1 mi 15. Sharp right onto North Road/North Schnepf Road 0.0 mi
Longitude: -111.5356
Bella Vista Farms
San Tan Valley, AZ 85143
(623) 244-9747
Get CommunityUpdates
More information on pricing, plans, amenities and launch dates, coming soon. Join the VIP list to stay up to date.
Thank You
for your interest in Beazer Homes.
We look forward to helping you find your perfect new home!
We will respond to your request as soon as possible.
Schedule Tour
Bella Vista Farms
Select a Tour Type
appointment with a New Home Counselor
time
Select a Series
Select a Series
Select Your New Home Counselor
-
1/8Spanish Colonial L Elevation
-
2/8Prairie L Elevation
-
3/8Arts & Crafts L Elevation
-
4/8Rincon Study
-
5/8Rincon Loft
-
6/8Rincon Kitchen
-
7/8Rincon Great Room
-
8/8Rincon Primary Bathroom
Legal Disclaimer
The home pictured is intended to illustrate a representative home in the community, but may not depict the lowest advertised priced home. The advertised price may not include lot premiums, upgrades and/or options. All home options are subject to availability and site conditions. Beazer reserves the right to change plans, specifications, and pricing without notice in its sole discretion. Square footages are approximate. Exterior elevation finishes are subject to change without prior notice and may vary by plan and/or community. Interior design, features, decorator items, and landscape are not included. All renderings, color schemes, floor plans, maps, and displays are artists’ conceptions and are not intended to be an actual depiction of the home or its surroundings. A home’s purchase agreement will contain additional information, features, disclosures, and disclaimers. Please see New Home Counselor for individual home pricing and complete details. No Security Provided: If gate(s) and gatehouse(s) are located in the Community, they are not designed or intended to serve as a security system. Seller makes no representation, express or implied, concerning the operation, use, hours, method of operation, maintenance or any other decisions concerning the gate(s) and gatehouse(s) or the safety and security of the Home and the Community in which it is located. Buyer acknowledges that any access gate(s) may be left open for extended periods of time for the convenience of Seller and Seller’s subcontractors during construction of the Home and other homes in the Community. Buyer is aware that gates may not be routinely left in a closed position until such time as most construction within the Community has been completed. Buyer acknowledges that crime exists in every neighborhood and that Seller and Seller’s agents have made no representations regarding crime or security, that Seller is not a provider of security and that if Buyer is concerned about crime or security, Buyer should consult a security expert. Beazer Homes is not acting as a mortgage broker or lender. Buyers should consult with a mortgage broker or lender of their choice regarding mortgage loans and mortgage loan qualification. There is no affiliation or association between Beazer Homes and a Choice Lender. Each entity is independent and responsible for its own products, services, and incentives. Home loans are subject to underwriting guidelines which are subject to change without notice and which limit third-party contributions and may not be available on all loan products. Program and loan amount limitations apply. Not all buyers may qualify. Any lender may be used, but failure to satisfy the Choice Contribution requirements and use a Choice Lender may forfeit certain offers. Beazer Homes Arizona ROC No. 114625
Rincon
Take A Tour
Explore This PlanTAKE A TOUR

Floorplan Layout
See theFLOORPLAN
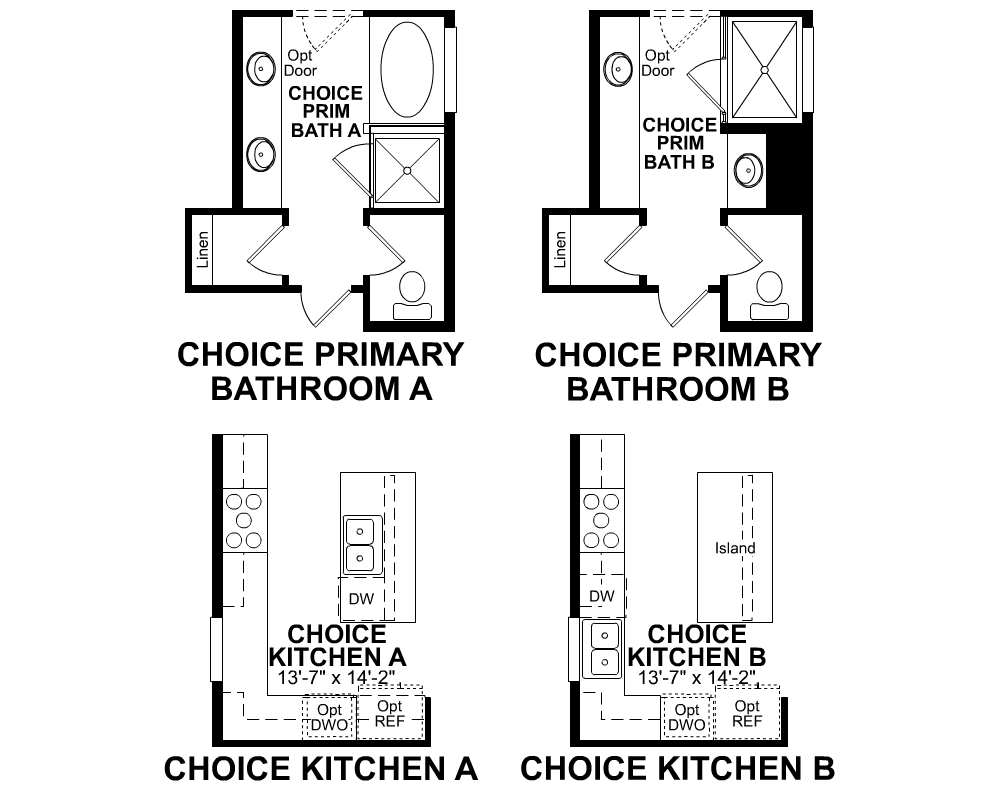
These Room Choices focus primarily on the space allocation of Kitchens, Primary Baths, and Secondary Spaces – at no additional cost.
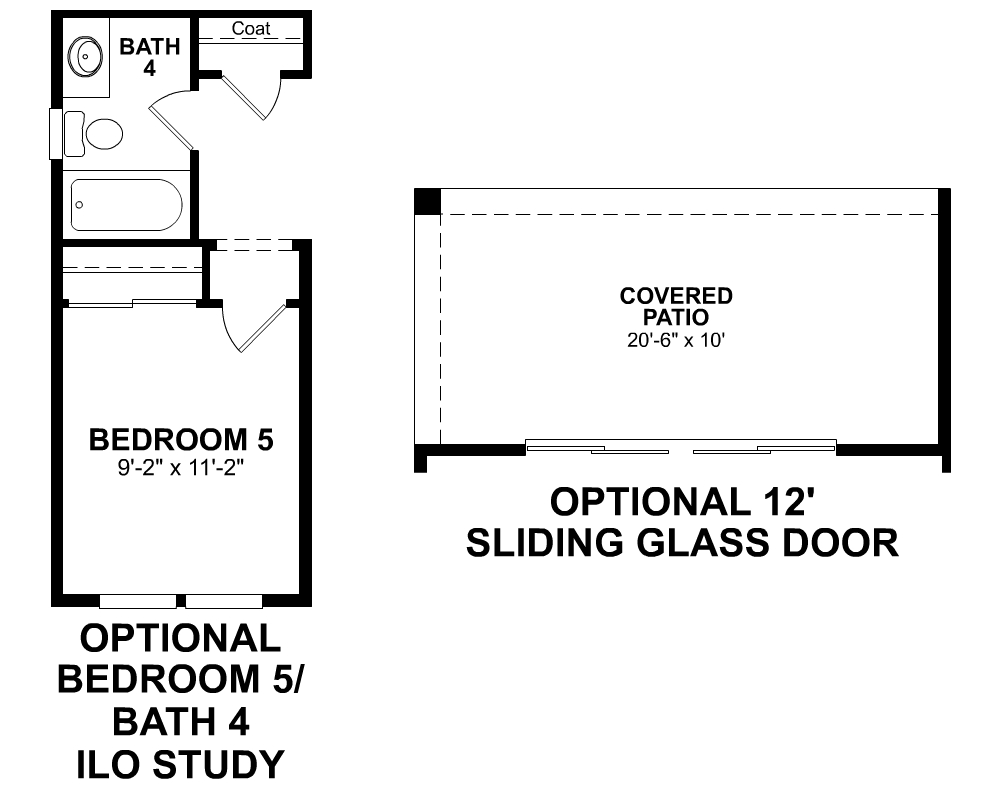
Additions to a floorplan, provided at a cost. These options may add square footage or other structure(s) to the home.
Legal Disclaimer
The home pictured is intended to illustrate a representative home in the community, but may not depict the lowest advertised priced home. The advertised price may not include lot premiums, upgrades and/or options. All home options are subject to availability and site conditions. Beazer reserves the right to change plans, specifications, and pricing without notice in its sole discretion. Square footages are approximate. Exterior elevation finishes are subject to change without prior notice and may vary by plan and/or community. Interior design, features, decorator items, and landscape are not included. All renderings, color schemes, floor plans, maps, and displays are artists’ conceptions and are not intended to be an actual depiction of the home or its surroundings. A home’s purchase agreement will contain additional information, features, disclosures, and disclaimers. Please see New Home Counselor for individual home pricing and complete details.
- Open-concept kitchen allows you to prepare your meals while still entertaining your guests
Floorplan Options and Details
- Convenient upstairs laundry room with abundant storage space
- Living areas designed to be open while still giving you privacy in formal areas
- Large upstairs loft provides multi-purpose space to cater to your lifestyle

Beazer's Energy Series Ready Homes
This Rincon plan is built as an Energy Series READY home. READY homes are certified by the U.S. Department of Energy as a DOE Zero Energy Ready Home™. These homes are ENERGY STAR® certified, Indoor airPLUS qualified and, according to the DOE, designed to be 40-50% more efficient than the typical new home.
LEARN MORE
Explore Mortgage Choice
With Mortgage Choice, it’s easy to compare multiple loan offers and save over the life of your loan. All you need is 6 key pieces of information to get started.
LEARN MOREExplore TheCOMMUNITY
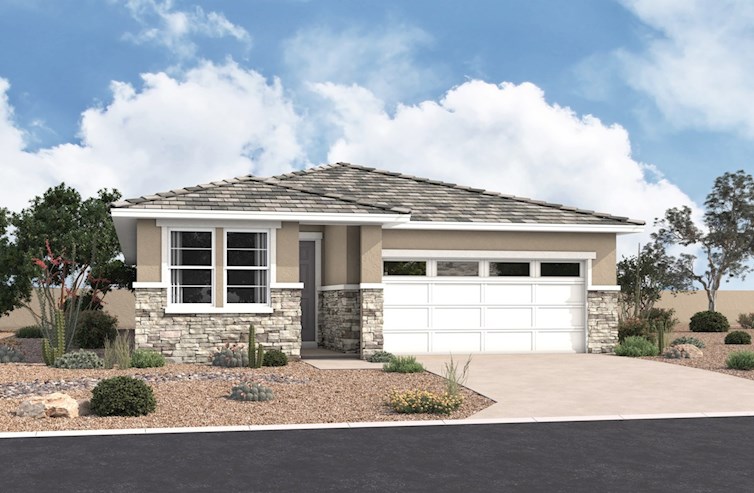
Bella Vista Farms
Single Family Homes
- San Tan Valley, AZ
- Coming Soon
- Coming Soon
- Coming Soon
- Coming Soon
- Coming Soon
More Information Coming Soon
Get Updates
More information on pricing, plans, amenities and launch dates, coming soon. Join the VIP list to stay up to date!
- In Town Living
- Convenient to Golf
- Pool
Get Updates
More information on pricing, plans, amenities and launch dates, coming soon. Join the VIP list to stay up to date!
Quick Move-Ins
More Home Designs
Bella Vista FarmsMORE PLANS

Bonita
Coming Soon
- Single Family Home
- Bella Vista Farms | San Tan Valley, AZ
- 3 Bedrooms
- 2 Bathrooms
- 1,606 Sq. Ft.
- $ Avg. Monthly Energy Cost
- Quick
Move-Ins

Centennial
Coming Soon
- Single Family Home
- Bella Vista Farms | San Tan Valley, AZ
- 3 Bedrooms
- 2 Bathrooms
- 1,814 Sq. Ft.
- $ Avg. Monthly Energy Cost
- Quick
Move-Ins

Fossil
Coming Soon
- Single Family Home
- Bella Vista Farms | San Tan Valley, AZ
- 3 - 4 Bedrooms
- 2 - 3 Bathrooms
- 2,044 Sq. Ft.
- $ Avg. Monthly Energy Cost
- Quick
Move-Ins

Pantano
Coming Soon
- Single Family Home
- Bella Vista Farms | San Tan Valley, AZ
- 3 - 5 Bedrooms
- 2.5 - 3 Bathrooms
- 2,429 - 2,453 Sq. Ft.
- $ Avg. Monthly Energy Cost
- Quick
Move-Ins

Sabino
Coming Soon
- Single Family Home
- Bella Vista Farms | San Tan Valley, AZ
- 4 - 6 Bedrooms
- 2.5 - 4 Bathrooms
- 2,968 - 2,992 Sq. Ft.
- $ Avg. Monthly Energy Cost
- Quick
Move-Ins
Rincon
Rincon
1st Floor Floor Plan
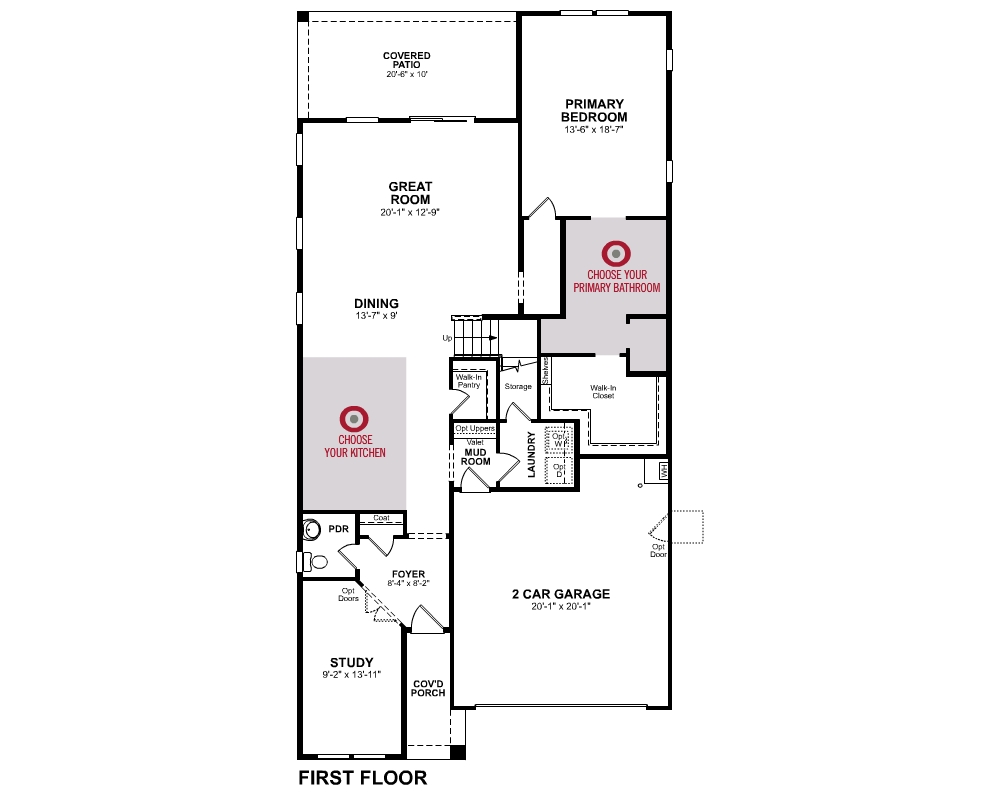
1st Floor Room Choices

1st Floor Paid Options

2nd Floor Floor Plan
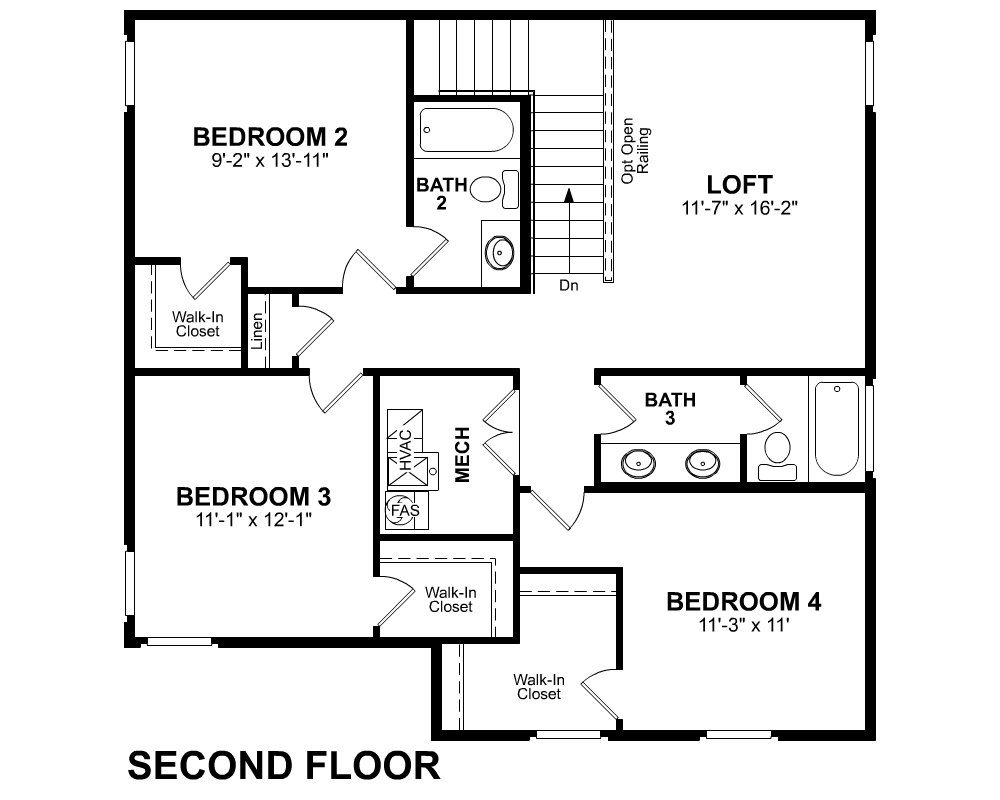
Bella Vista Farms
Community Features & Ammenities
Visit Us
Visit Us
Bella Vista Farms
33685 North Caesar Street
San Tan Valley, AZ 85143
Visit Us
Visit Us
Directions
Bella Vista Farms
33685 North Caesar Street
San Tan Valley, AZ 85143
| Number | Step | Mileage |
|---|---|---|
| 1. | Head east on I-10 East | 31.5 mi |
| 2. | Use the right 3 lanes to turn slightly right onto US-60 E (signs for Mesa/Globe) | 18.7 mi |
| 3. | Use the right 2 lanes to take exit 190B for AZ-202 South | 0.6 mi |
| 4. | Merge onto AZ-202/AZ-202 Loop South | 3.0 mi |
| 5. | Use the right 2 lanes to take exit 34A for AZ-24 East | 1.2 mi |
| 6. | Continue onto AZ-24/Gateway Freeway | 5.5 mi |
| 7. | Use the right 2 lanes to turn right onto North Ironwood Road | 1.4 mi |
| 8. | Turn left onto East Germann Road | 1.0 mi |
| 9. | At the traffic circle, continue straight to stay on East Germann Road | 1.0 mi |
| 10. | E Germann Rd turns slightly right and becomes North Schnepf Road | 6.0 mi |
| 11. | Continue onto East Skyline Drive | 0.1 mi |
| 12. | Sharp right onto North Road/North Schnepf Road | 0.5 mi |
| Number | Step | Mileage |
|---|---|---|
| 1. | Head south on I-17 South | 3.9 mi |
| 2. | Use the right 2 lanes to take exit 214C to merge onto AZ-101 Loop East | 31.6 mi |
| 3. | Use the right 2 lanes to take exit 55A-B to merge onto US-60 E toward Globe | 14.3 mi |
| 4. | Use the right 2 lanes to take exit 190B for AZ-202 South | 0.6 mi |
| 5. | Merge onto AZ-202/AZ-202 Loop South | 3.0 mi |
| 6. | Use the right 2 lanes to take exit 34A for AZ-24 East | 1.2 mi |
| 7. | Continue onto AZ-24/Gateway Freeway | 5.5 mi |
| 8. | Use the right 2 lanes to turn right onto North Ironwood Road | 1.4 mi |
| 9. | Turn left onto East Germann Road | 1.0 mi |
| 10. | At the traffic circle, continue straight to stay on East Germann Road | 1.0 mi |
| 11. | East Germann Road turns slightly right and becomes N Schnepf Road | 6.0 mi |
| 12. | Continue onto East Skyline Drive | 0.1 mi |
| 13. | Sharp right onto North Road/North Schnepf Road | 0.5 mi |
| Number | Step | Mileage |
|---|---|---|
| 1. | Head east on East Jefferson Street toward S 4th St/Randy Johnson Way | 0.8 mi |
| 2. | Keep right to stay on E Jefferson Street | 1.0 mi |
| 3. | Use the right 2 lanes to take the ramp to Tucson | 0.3 mi |
| 4. | Merge onto I-10 East | 6.3 mi |
| 5. | Use the right 3 lanes to turn slightly right onto US-60 E (signs for Mesa/Globe) | 18.7 mi |
| 6. | Use the right 2 lanes to take exit 190B for AZ-202 South | 0.6 mi |
| 7. | Merge onto AZ-202/AZ-202 Loop South | 3.0 mi |
| 8. | Use the right 2 lanes to take exit 34A for AZ-24 East | 1.2 mi |
| 9. | Continue onto AZ-24/Gateway Freeway | 5.5 mi |
| 10. | Use the right 2 lanes to turn right onto North Ironwood Road | 1.4 mi |
| 11. | Turn left onto East Germann Road | 1.0 mi |
| 12. | At the traffic circle, continue straight to stay on East Germann Road | 1.0 mi |
| 13. | East Germann Road turns slightly right and becomes North Schnepf Road | 6.0 mi |
| 14. | Continue onto East Skyline Drive | 0.1 mi |
| 15. | Sharp right onto North Road/North Schnepf Road | 0.0 mi |
Longitude: -111.5356
Request Information
Thank you for your interest in Beazer Homes.
We look forward to helping you find your perfect new home!
We will respond to your request as soon as possible.
Request Information
Error!
Print This Home Design

Rincon
Beazer Energy Series

STAR homes are ENERGY STAR® certified, Indoor airPLUS qualified and perform better than homes built to energy code requirements.
Beazer Energy Series

STAR SOLAR homes are ENERGY STAR® certified, Indoor airPLUS qualified and perform better than homes built to energy code requirements. For STAR SOLAR homes, some of the annual energy consumption is offset by solar.
Beazer Energy Series

PLUS homes are ENERGY STAR® certified, Indoor airPLUS qualified and have enhanced features to deliver a tighter, more efficient home.
Beazer Energy Series

PLUS SOLAR homes are ENERGY STAR® certified, Indoor airPLUS qualified and have enhanced features to deliver a tighter, more efficient home. For PLUS SOLAR homes, some of the annual energy consumption is offset by solar.
Beazer Energy Series

READY homes are certified by the U.S. Department of Energy as a DOE Zero Energy Ready Home™. These homes are ENERGY STAR® certified, Indoor airPLUS qualified and, according to the DOE, designed to be 40-50% more efficient than the typical new home.
Beazer Energy Series

READY homes with Solar are certified by the U.S. Department of Energy as a DOE Zero Energy Ready Home™. These homes are so energy efficient, most, if not all, of the annual energy consumption of the home is offset by solar.
Beazer Energy Series

ZERO homes are a DOE Zero Energy Ready Home™ that receives an upgraded solar energy system in order to offset all anticipated monthly energy usage and receive a RESNET Certification at HERS 0.

