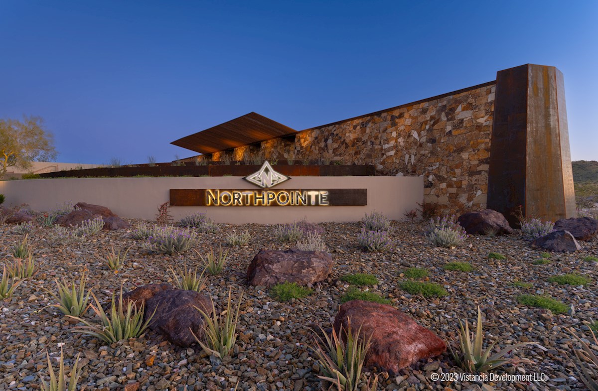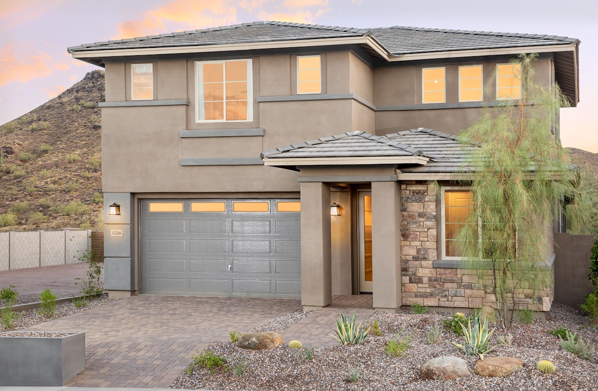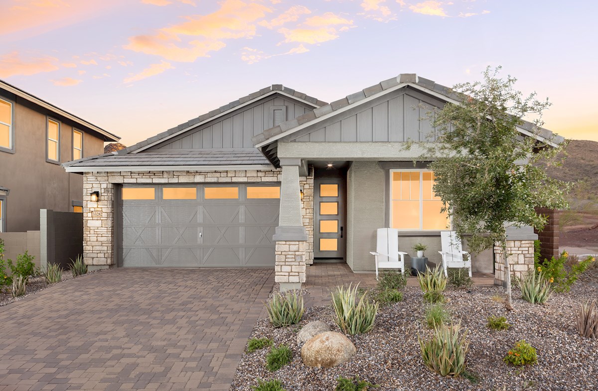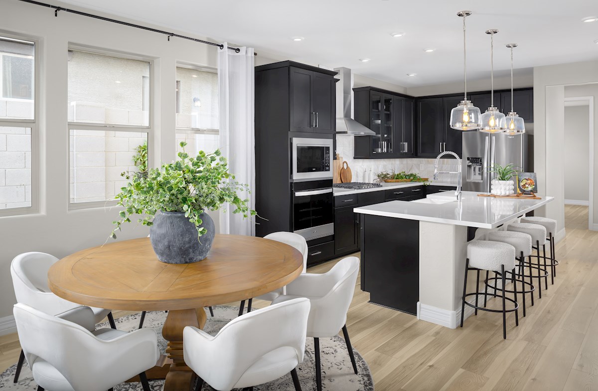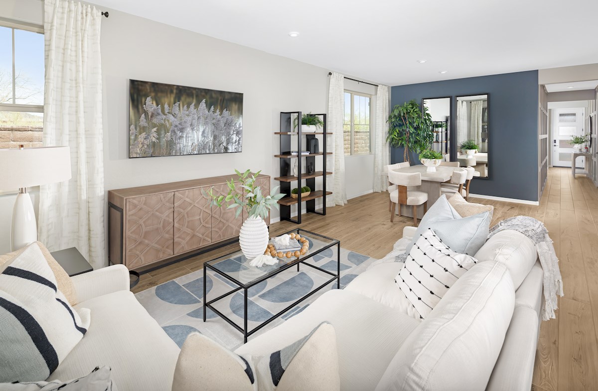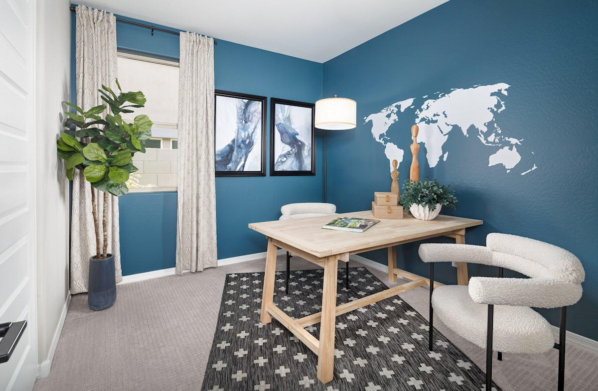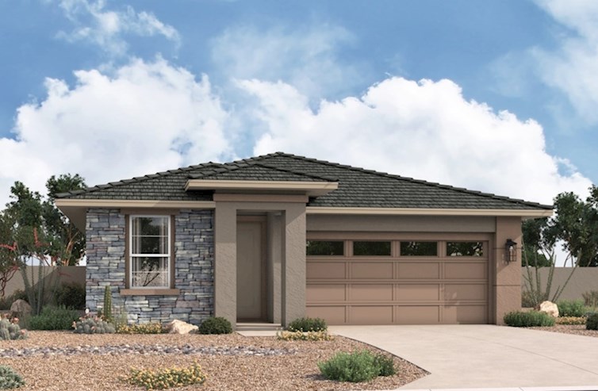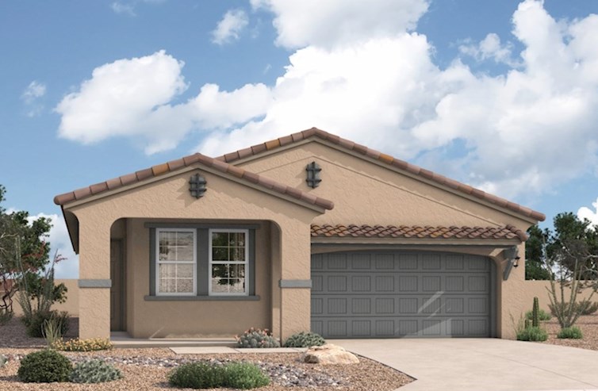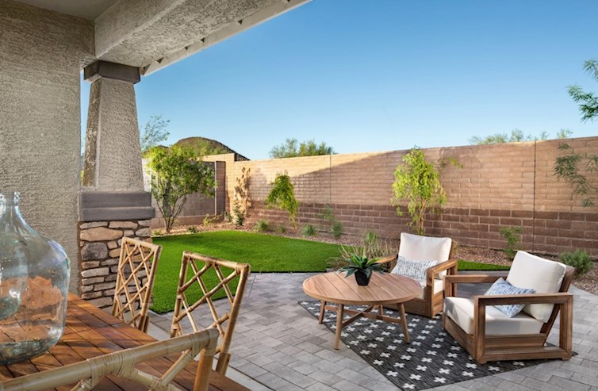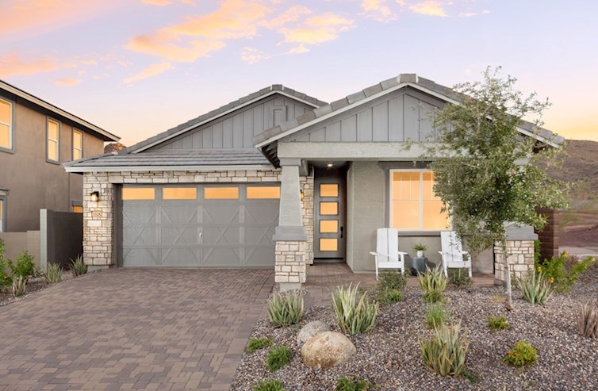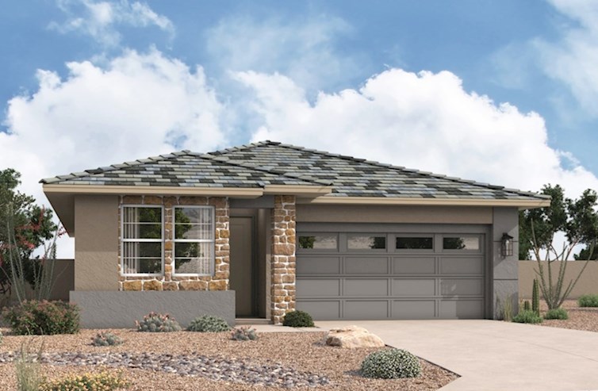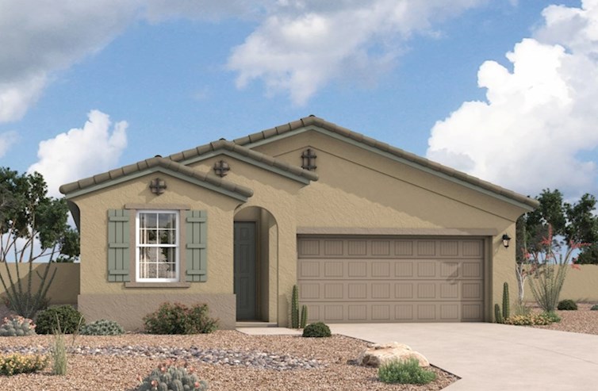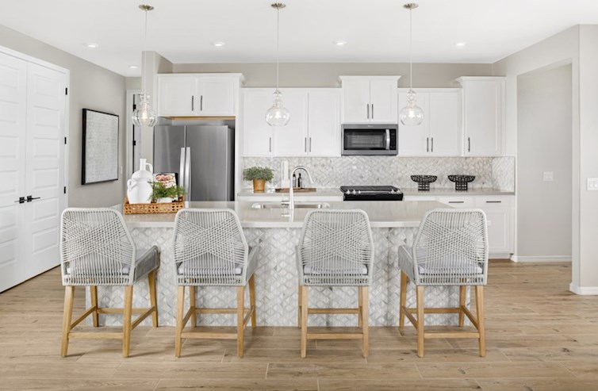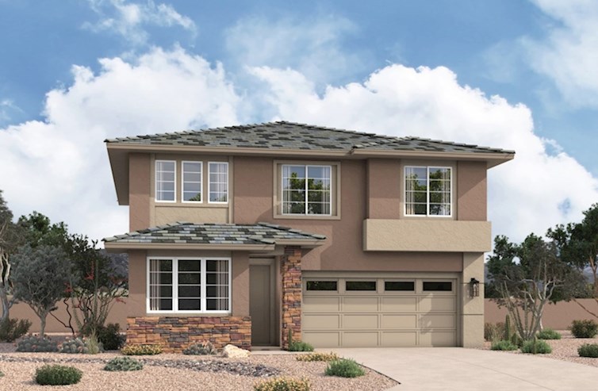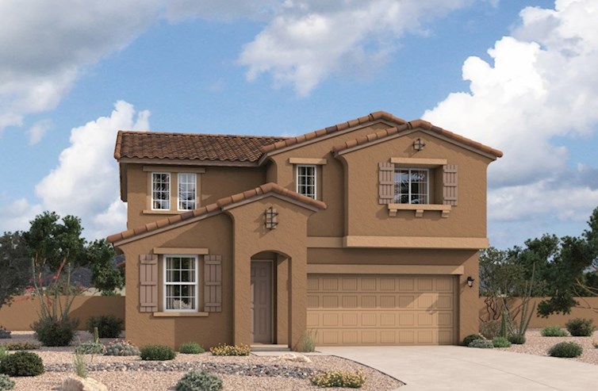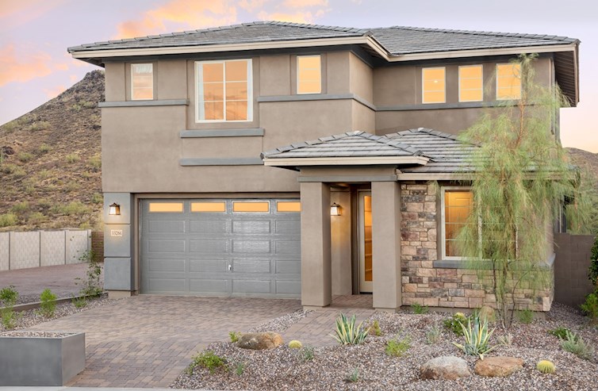-
Special Offers (1)50% OFFALL DESIGN OPTIONS UP TO $40,000 ON ALL TO-BE-BUILT HOMES!*Legal Disclaimer
-
1/13
-
2/13Geneva Prairie L Exterior
-
3/13Shiloh Arts & Crafts L Exterior
-
4/13Geneva Kitchen
-
5/13Shiloh Great Room
-
6/13Shiloh Study
-
7/13Shiloh Kitchen
-
8/13Resident Exclusive Amenities
-
9/13Geneva Secondary Bedroom
-
10/13Shiloh Primary Bathroom
-
11/13Geneva Backyard
-
12/13Highpointe Residents Hiking Trails
-
13/13Highpointe Residents Pool
Legal Disclaimer
The home pictured is intended to illustrate a representative home in the community, but may not depict the lowest advertised priced home. The advertised price may not include lot premiums, upgrades and/or options. All home options are subject to availability and site conditions. Beazer reserves the right to change plans, specifications, and pricing without notice in its sole discretion. Square footages are approximate. Exterior elevation finishes are subject to change without prior notice and may vary by plan and/or community. Interior design, features, decorator items, and landscape are not included. All renderings, color schemes, floor plans, maps, and displays are artists’ conceptions and are not intended to be an actual depiction of the home or its surroundings. A home’s purchase agreement will contain additional information, features, disclosures, and disclaimers. Please see New Home Counselor for individual home pricing and complete details. No Security Provided: If gate(s) and gatehouse(s) are located in the Community, they are not designed or intended to serve as a security system. Seller makes no representation, express or implied, concerning the operation, use, hours, method of operation, maintenance or any other decisions concerning the gate(s) and gatehouse(s) or the safety and security of the Home and the Community in which it is located. Buyer acknowledges that any access gate(s) may be left open for extended periods of time for the convenience of Seller and Seller’s subcontractors during construction of the Home and other homes in the Community. Buyer is aware that gates may not be routinely left in a closed position until such time as most construction within the Community has been completed. Buyer acknowledges that crime exists in every neighborhood and that Seller and Seller’s agents have made no representations regarding crime or security, that Seller is not a provider of security and that if Buyer is concerned about crime or security, Buyer should consult a security expert. Beazer Homes Arizona ROC No. 114625
The utility cost shown is based on a particular home plan within each community as designed (not as built), using RESNET-approved software, RESNET-determined inputs and certain assumed conditions. The actual as-built utility cost on any individual Beazer home will be calculated by a RESNET-certified independent energy evaluator based on an on-site inspection and may vary from the as-designed rating shown on the advertisement depending on factors such as changes made to the applicable home plan, different appliances or features, and variation in the location and/or manner in which the home is built. Beazer does not warrant or guarantee any particular level of energy use costs or savings will be achieved. Actual energy utility costs will depend on numerous factors, including but not limited to personal utility usage, rates, fees and charges of local energy providers, individual home features, household size, and local climate conditions. The estimated utility cost shown is generated from RESNET-approved software using assumptions about annual energy use solely from the standard systems, appliances and features included with the relevant home plan, as well as average local energy utility rates available at the time the estimate is calculated. Where gas utilities are not available, energy utility costs in those areas will reflect only electrical utilities. Because numerous factors and inputs may affect monthly energy bill costs, buyers should not rely solely or substantially on the estimated monthly energy bill costs shown on this advertisement in making a decision to purchase any Beazer home. Beazer has no affiliation with RESNET or any other provider mentioned above, all of whom are third parties.
*When you shop and compare, you know you're getting the lowest rates and fees available. Lender competition leads to less money out of pocket at closing and lower payments every month. The Consumer Financial Protection Bureau (CFPB) found in their 2015 Consumer Mortgage Experience Survey that shopping for a mortgage saves consumers an average of .5% on their interest rate. Using this information, the difference between a 5% and a 4.5% interest rate on a new home that costs $315,000 (with a $15,000 down payment and a financed amount of $300,000) is a Principal & Interest savings of roughly $90 per month. Over a typical 30-year amortized mortgage, $90 per month adds up to $32,400 in savings over the life of the loan. To read more from the CFPB, please visit https://mortgagechoice.beazer.com/
OVERVIEW
Highpointe at Northpointe in Peoria, AZ offers single-family homes with scenic views & exclusive access to amazing amenities, including a resort-style pool, basketball court, fitness studio, & more.
Highpointe at Northpointe
Community Features & Amenities
- Resident exclusive Sovita Club access
- Resident exclusive walking and hiking trails
- Award winning Peoria Unified School District
- Exceptional unobstructed view homesites

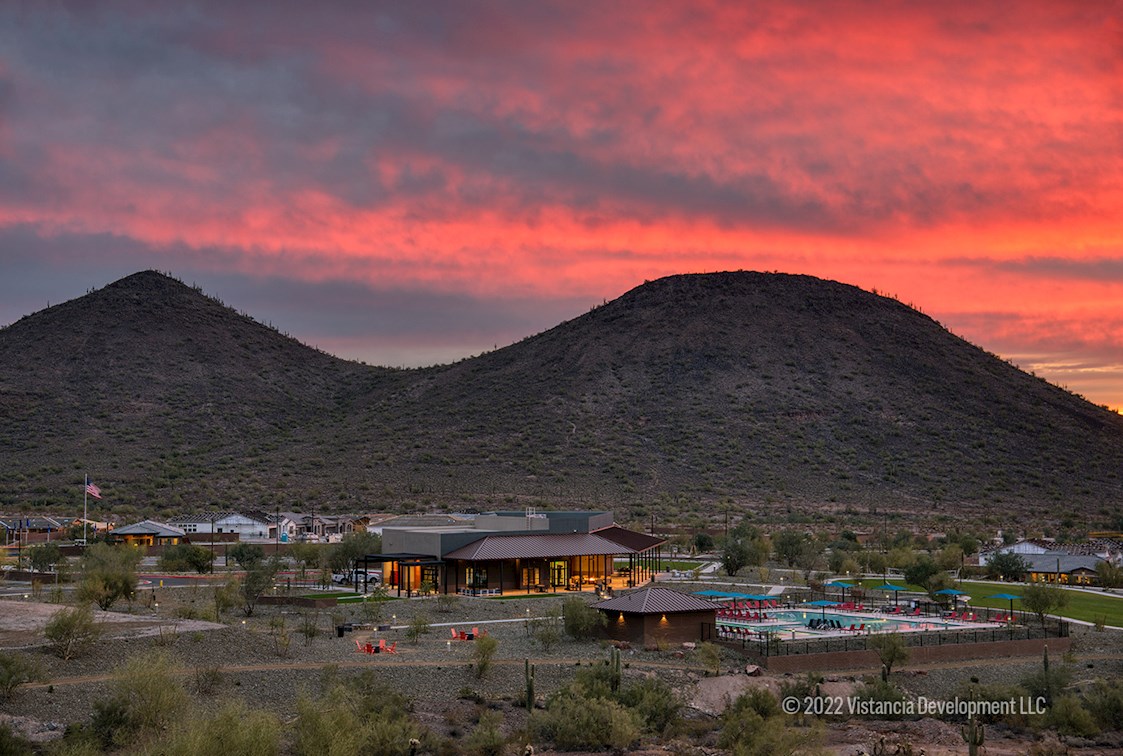
Community Details
Learn more about Highpointe at Northpointe, the community layout and the Homeowner's Association
Thanks for your interest in Highpointe at Northpointe!
The community layout and Homeowners' Association details for Highpointe at Northpointe have been emailed to you to download.
If you would like to learn more about this community, visit a local sales center to speak with a New Home Counselor. We look forward to meeting you!
Explore The Neighborhood
CommunityFeatures & Amenities
Features & Amenities
- Resident exclusive Sovita Club access
- Resident exclusive walking and hiking trails
- Award winning Peoria Unified School District
- Exceptional unobstructed view homesites

Community Details
Learn more about Highpointe at Northpointe, the community layout and the Homeowner's Association
Thanks for your interest in Highpointe at Northpointe!
The community layout and Homeowners' Association details for Highpointe at Northpointe have been emailed to you to download.
If you would like to learn more about this community, visit a local sales center to speak with a New Home Counselor. We look forward to meeting you!

Learn MoreAbout The Area
8.5 miles
2.3 miles
1.2 miles
12.4 miles
6.7 miles
3.4 miles
3.5 miles
6.7 miles
6.2 miles
3.2 miles
6.9 miles
3.1 miles
6.7 miles
3.4 miles
3.4 miles
7.6 miles
16.8 miles
8.4 miles
3.1 miles
12.7 miles
6.0 miles
5.8 miles
11.8 miles
4.4 miles
10.9 miles
13.0 miles
AvailableSingle Family Homes
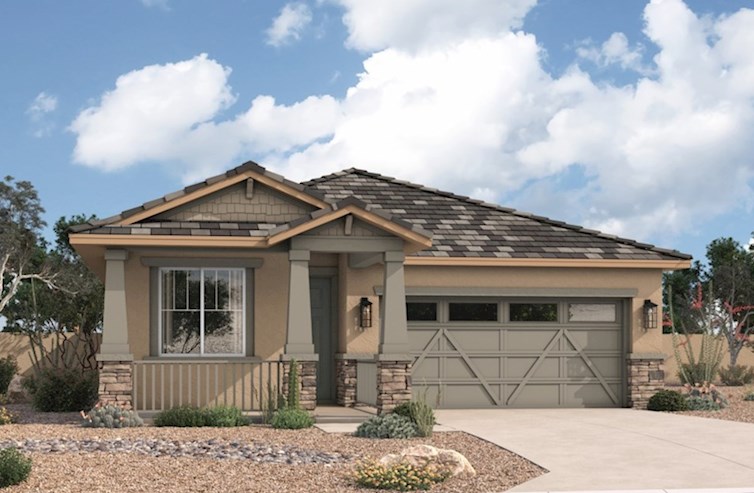 50% Off All Design Options on To-Be-Built Homes!*
50% Off All Design Options on To-Be-Built Homes!*
Ellenton
From $508,900
- Single Family Home
- Highpointe at Northpointe | Peoria, AZ
- 3 Bedrooms
- 2 Bathrooms
- 1,683 Sq. Ft.
- $115 Avg. Monthly Energy Cost
- Quick
Move-Ins
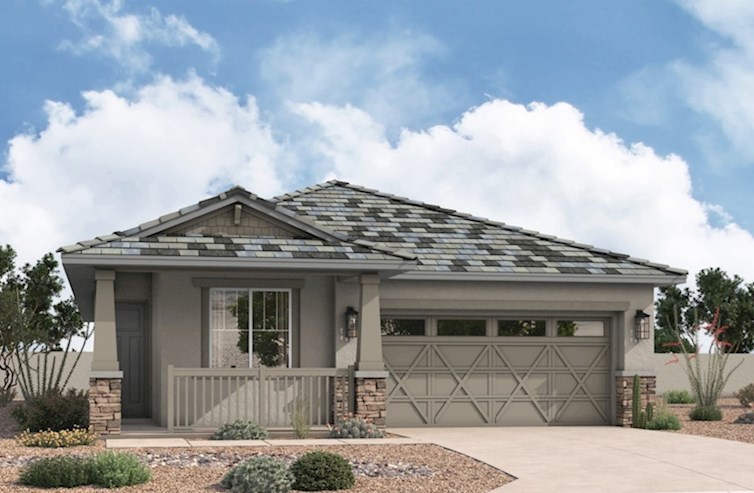 50% Off All Design Options on To-Be-Built Homes!*
50% Off All Design Options on To-Be-Built Homes!*
Pinehurst
From $518,900
- Single Family Home
- Highpointe at Northpointe | Peoria, AZ
- 3 - 4 Bedrooms
- 2 Bathrooms
- 1,841 Sq. Ft.
- $132 Avg. Monthly Energy Cost
- Quick
Move-Ins
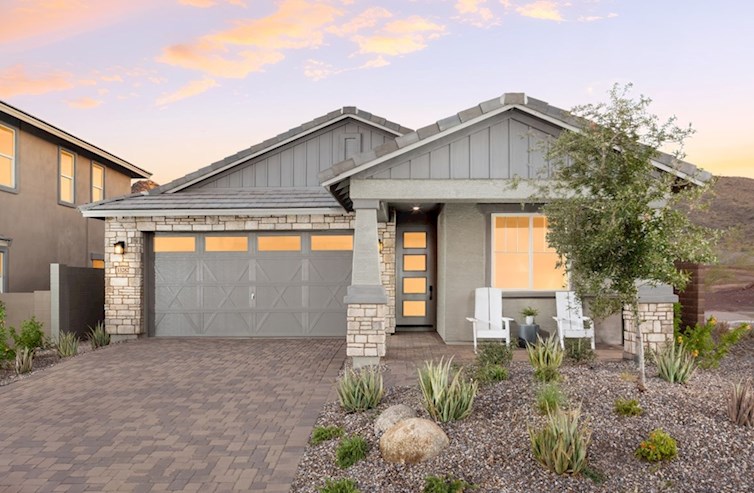 50% Off All Design Options on To-Be-Built Homes!*
50% Off All Design Options on To-Be-Built Homes!*
Shiloh
From $523,900
- Single Family Home
- Highpointe at Northpointe | Peoria, AZ
- 4 Bedrooms
- 2 Bathrooms
- 1,940 Sq. Ft.
- $136 Avg. Monthly Energy Cost
- Quick
Move-Ins
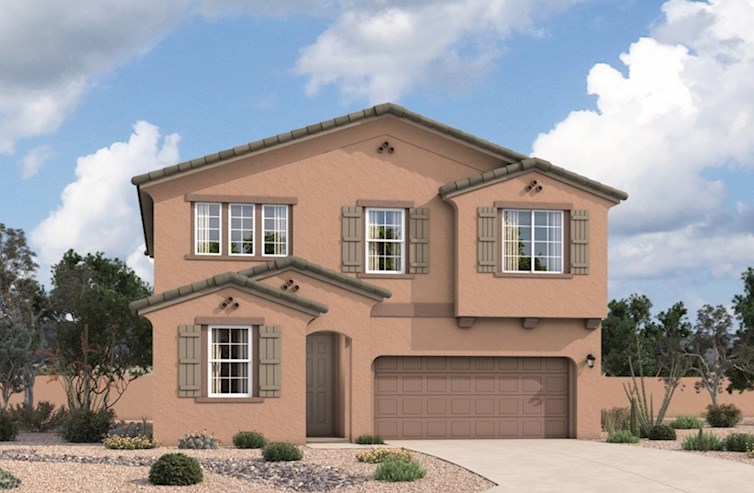 50% Off All Design Options on To-Be-Built Homes!*
50% Off All Design Options on To-Be-Built Homes!*
Forsyth
From $563,900
- Single Family Home
- Highpointe at Northpointe | Peoria, AZ
- 4 Bedrooms
- 2.5 - 3 Bathrooms
- 2,476 Sq. Ft.
- $143 Avg. Monthly Energy Cost
- Quick
Move-Ins
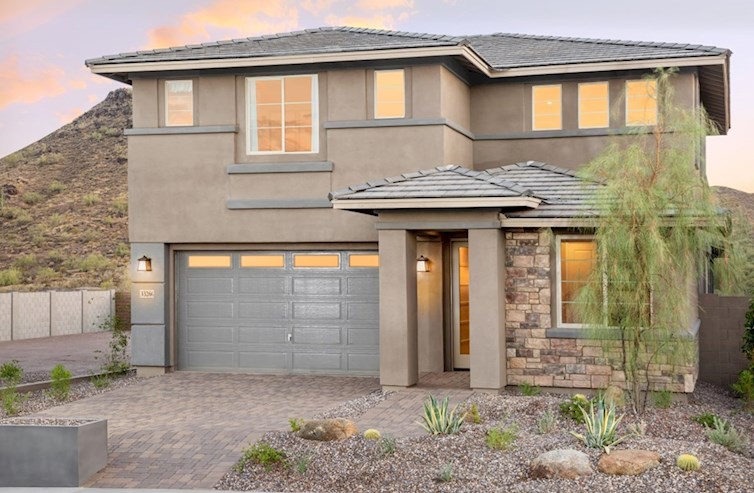 50% Off All Design Options on To-Be-Built Homes!*
50% Off All Design Options on To-Be-Built Homes!*
Geneva
From $593,900
- Single Family Home
- Highpointe at Northpointe | Peoria, AZ
- 4 Bedrooms
- 2.5 Bathrooms
- 2,804 Sq. Ft.
- $151 Avg. Monthly Energy Cost
- Quick
Move-Ins
Ellenton
$524,990
13250 W EAGLE FEATHER RD
MLS# 6798532
- Single Family Home
- Highpointe at Northpointe
- 3 Bedrooms
- 2 Bathrooms
- 1,683 Sq. Ft.
- $124 Avg. Monthly Energy Cost
-
Available
Now
Homesite #0015
Pinehurst
$573,634
- Single Family Home
- Highpointe at Northpointe
- 3 Bedrooms
- 2 Bathrooms
- 1,841 Sq. Ft.
- $132 Avg. Monthly Energy Cost
-
Available
May
Homesite #0007
Shiloh
$584,915
- Single Family Home
- Highpointe at Northpointe
- 4 Bedrooms
- 2 Bathrooms
- 1,940 Sq. Ft.
- $118 Avg. Monthly Energy Cost
-
Available
Jul
Homesite #0009
Forsyth
$589,990
- Single Family Home
- Highpointe at Northpointe
- 4 Bedrooms
- 3 Bathrooms
- 2,476 Sq. Ft.
- $141 Avg. Monthly Energy Cost
-
Available
Now
Homesite #0004
Ready to see this community for yourself?
Schedule TourDiscover TheBEAZER DIFFERENCE

We’ve simplified the lender search by identifying a handful of "Choice Lenders" who must meet our high standards in order to compete for your business. With competing offers to compare, you’ll save thousands* over the life of your loan.

Every Beazer home is designed to be high quality with long-lasting value. You expect the best and we deliver it. But what you might not expect is our commitment to ensure your home’s performance exceeds energy code requirements so you can enjoy a better, healthier life in your home for years to come. That’s a welcome surprise you’ll only get with Beazer.
With our signature Choice Plans, your choice of best-in-class floorplan configurations is included in the base price of your new home. So you can add your personal touch without additional costs.
Read RecentCUSTOMER REVIEWS
More Reviews-
Aharon D.Peoria, AZ | February 2025
Kalona S. has been prompt to address any issues that have come up since moving in and we truly feel like we’re in great hands .
Overall Satisfaction:5 stars



 Overall Satisfaction
Overall Satisfaction -
Kevia C.Peoria, AZ | January 2025
Kalona is great! Also Gabe, Janine, and Luis were very helpful and appreciated throughout the whole process. All 4 team members are always answering questions / concerns as they arise.
Overall Satisfaction:5 stars



 Overall Satisfaction
Overall Satisfaction -
Harold Q.Peoria, AZ | December 2024
Tracey did a great job showing us what was available to fit our needs.
Overall Satisfaction:5 stars



 Overall Satisfaction
Overall Satisfaction
Stay Up-to-DateNEWS & EVENTS
#1 ENERGY EFFICIENT HOMEBUILDER
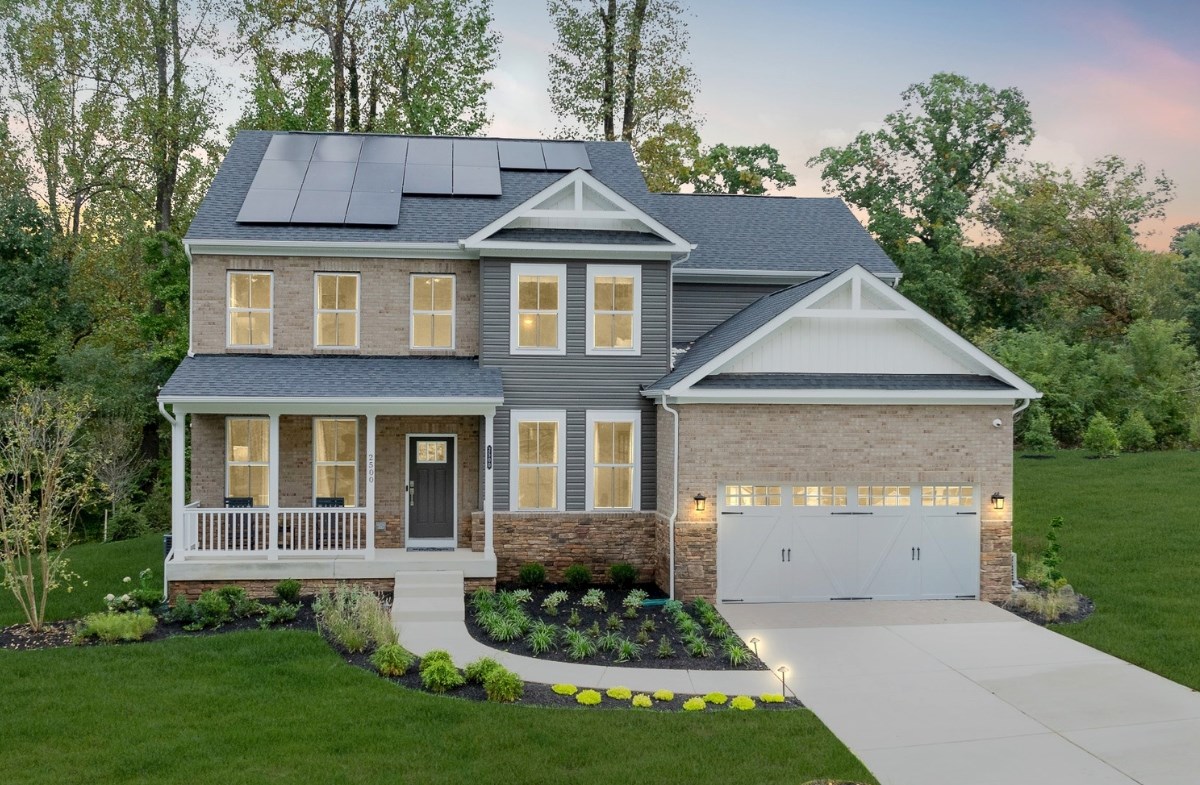
#1 ENERGY EFFICIENT HOMEBUILDER
We are proud to be America’s #1 Energy-Efficient Homebuilder! Our 2024 gross HERS score of 42 was the lowest of the Top 30 National Homebuilders. How do we know? We reviewed publicly reported scores from Builder Magazine’s list based on the number of homes closed in 2023.
Call or VisitFor More Information
-
Highpointe at Northpointe33266 N 134th Lane
Peoria, AZ 85383
(623) 399-4761Thurs - Tues: 10am - 6pm
Wed: 12pm - 6pm
Visit Us
Highpointe at Northpointe
Peoria, AZ 85383
(623) 399-4761
Wed: 12pm - 6pm
-
From Anthem
Number Step Mileage 1. Head South on the I-17 6.7 mi 2. Take exit 221 to merge onto SR-303 S toward Sonoran Desert Drive 0.4 mi 3. Stay on SR-303 Loop South 11.0 mi 4. Take exit 127 onto Lone Mountain Parkway 0.3 mi 5. Turn right onto W Lone Mountain Parkway 2.8 mi 6. Turn right onto North Vistancia Boulevard 0.4 mi 7. Turn left onto North Sonoran View Drive 1.1 mi 8. Turn right onto North White Peak Drive 0.2 mi 9. Models will be on your right 0.3 mi -
From the East Valley
Number Step Mileage 1. Head North on AZ-101 Loop North 31.0 mi 2. Turn left on AZ-303 Loop 10.8 mi 3. Take exit 127 on Lone Mountain Parkway 0.4 mi 4. Turn right onto W Lone Mountain Parkway 2.8 mi 5. Turn right onto N Vistancia Boulevard 0.4 mi 6. Turn left onto N Sonoran View Drive 1.1 mi 7. Turn right onto N White Peak Drive 0.2 mi 8. Models will be on your right 0.3 mi -
From South Mountain
Number Step Mileage 1. Head North on I-17 24.3 mi 2. Take exit 221 for AZ-303 Loop towards Sonoran Desert Drive 0.4 mi 3. Turn left onto AZ-303 Loop 10.8 mi 4. Take exit 127 onto Lone Mountain Parkway 0.4 mi 5. Turn right onto N Vistancia Boulevard 2.8 mi 6. Turn left onto N Sonoran View Drive 1.1 mi 7. Turn right onto N White Peak Drive 0.2 mi 8. Models will be on your right 0.3 mi
Longitude: -112.3505
Highpointe at Northpointe
Peoria, AZ 85383
(623) 399-4761
Wed: 12pm - 6pm
Get MoreInformation
Please fill out the form below and we will respond to your request as soon as possible. You will also receive emails regarding incentives, events, and more.
Discover TheBEAZER DIFFERENCE

Highpointe at Northpointe
Community Features & Amenities
- Resident exclusive Sovita Club access
- Resident exclusive walking and hiking trails
- Award winning Peoria Unified School District
- Exceptional unobstructed view homesites
Visit Us
Wed: 12pm - 6pm
Visit Us
Highpointe at Northpointe
33266 N 134th Lane
Peoria, AZ 85383
Visit Us
Visit Us
Directions
Highpointe at Northpointe
33266 N 134th Lane
Peoria, AZ 85383
| Number | Step | Mileage |
|---|---|---|
| 1. | Head South on the I-17 | 6.7 mi |
| 2. | Take exit 221 to merge onto SR-303 S toward Sonoran Desert Drive | 0.4 mi |
| 3. | Stay on SR-303 Loop South | 11.0 mi |
| 4. | Take exit 127 onto Lone Mountain Parkway | 0.3 mi |
| 5. | Turn right onto W Lone Mountain Parkway | 2.8 mi |
| 6. | Turn right onto North Vistancia Boulevard | 0.4 mi |
| 7. | Turn left onto North Sonoran View Drive | 1.1 mi |
| 8. | Turn right onto North White Peak Drive | 0.2 mi |
| 9. | Models will be on your right | 0.3 mi |
| Number | Step | Mileage |
|---|---|---|
| 1. | Head North on AZ-101 Loop North | 31.0 mi |
| 2. | Turn left on AZ-303 Loop | 10.8 mi |
| 3. | Take exit 127 on Lone Mountain Parkway | 0.4 mi |
| 4. | Turn right onto W Lone Mountain Parkway | 2.8 mi |
| 5. | Turn right onto N Vistancia Boulevard | 0.4 mi |
| 6. | Turn left onto N Sonoran View Drive | 1.1 mi |
| 7. | Turn right onto N White Peak Drive | 0.2 mi |
| 8. | Models will be on your right | 0.3 mi |
| Number | Step | Mileage |
|---|---|---|
| 1. | Head North on I-17 | 24.3 mi |
| 2. | Take exit 221 for AZ-303 Loop towards Sonoran Desert Drive | 0.4 mi |
| 3. | Turn left onto AZ-303 Loop | 10.8 mi |
| 4. | Take exit 127 onto Lone Mountain Parkway | 0.4 mi |
| 5. | Turn right onto N Vistancia Boulevard | 2.8 mi |
| 6. | Turn left onto N Sonoran View Drive | 1.1 mi |
| 7. | Turn right onto N White Peak Drive | 0.2 mi |
| 8. | Models will be on your right | 0.3 mi |
Longitude: -112.3505
Schedule Tour
Highpointe at Northpointe
Select a Tour Type
appointment with a New Home Counselor
time
Select a Series
Select a Series
Select Your New Home Counselor
Power your future with THE future


Introducing the fully integrated Tesla Solar Roof and Powerwall System available in our Highpointe at Northpointe community.

Build to last, design to shine
The Tesla Solar Roof tiles are engineered for all-weather protection and come with a 25-year warranty to ensure clean energy for your home for decades to come. And with their sleek combination of glass and architectural-grade steel curb appeal is not compromised for durability.

Beyond smart
The included Powerwall battery provides 24/7 energy security by storing the energy produced with your solar roof, so you can even power your home during an outage. You can choose to install multiple Powerwalls to increase your energy supply. Additionally, the Powerwall communicates with the National Weather Service to detect inclement weather and proactively store energy. And with the Tesla app, you can monitor your energy independence, outage protection, and savings in real time.

Sky-high savings
The Tesla Solar Roof powers your home at the lowest price per watt of any national provider and can actually help pay for itself over time. And with the included electric vehicle charger, you can build upon your sustainable lifestyle.
EXPLORE HOMESFor more information on the fully integrated Tesla Solar Roof and Powerwall System, please visit Tesla.com
Legal Disclaimer
Beazer Energy Series

STAR homes are ENERGY STAR® certified, Indoor airPLUS qualified and perform better than homes built to energy code requirements.
Beazer Energy Series

STAR SOLAR homes are ENERGY STAR® certified, Indoor airPLUS qualified and perform better than homes built to energy code requirements. For STAR SOLAR homes, some of the annual energy consumption is offset by solar.
Beazer Energy Series

PLUS homes are ENERGY STAR® certified, Indoor airPLUS qualified and have enhanced features to deliver a tighter, more efficient home.
Beazer Energy Series

PLUS SOLAR homes are ENERGY STAR® certified, Indoor airPLUS qualified and have enhanced features to deliver a tighter, more efficient home. For PLUS SOLAR homes, some of the annual energy consumption is offset by solar.
Beazer Energy Series

READY homes are certified by the U.S. Department of Energy as a DOE Zero Energy Ready Home™. These homes are ENERGY STAR® certified, Indoor airPLUS qualified and, according to the DOE, designed to be 40-50% more efficient than the typical new home.
Beazer Energy Series

READY homes with Solar are certified by the U.S. Department of Energy as a DOE Zero Energy Ready Home™. These homes are so energy efficient, most, if not all, of the annual energy consumption of the home is offset by solar.
Beazer Energy Series

ZERO homes are a DOE Zero Energy Ready Home™ that receives an upgraded solar energy system in order to offset all anticipated monthly energy usage and receive a RESNET Certification at HERS 0.
