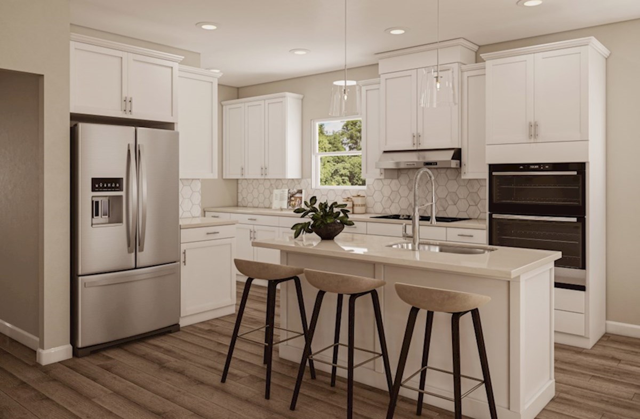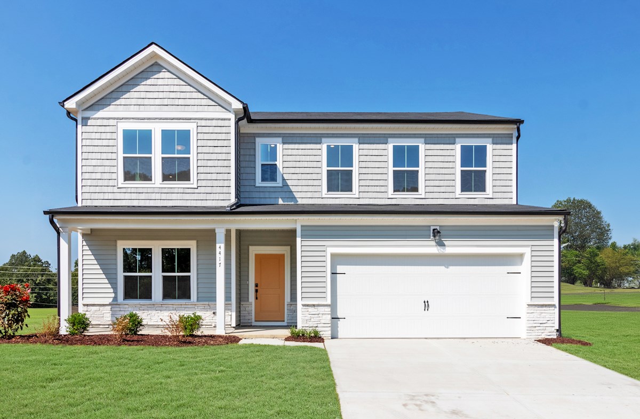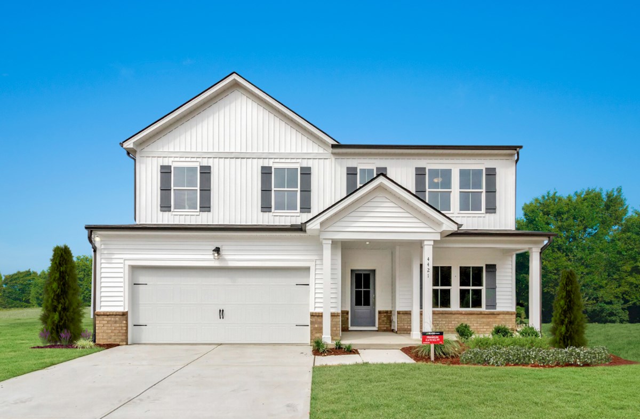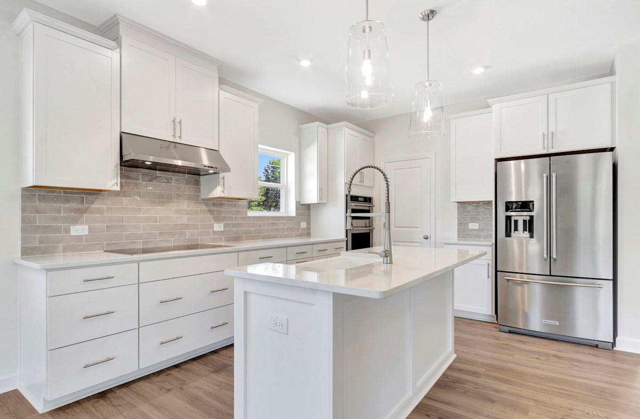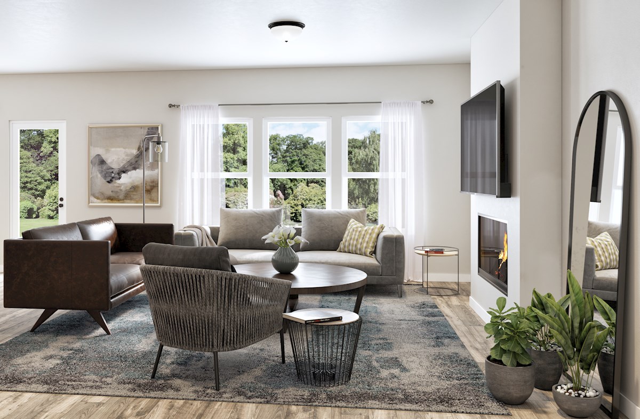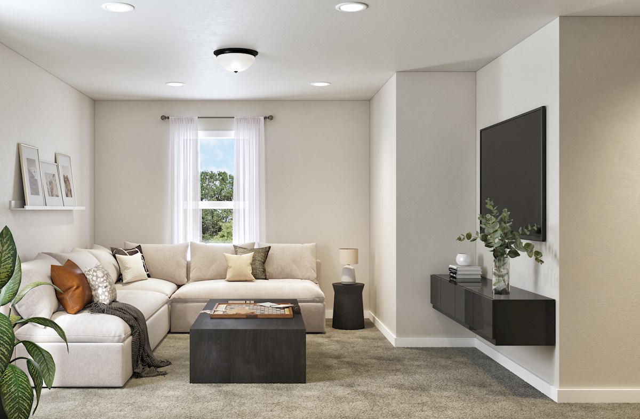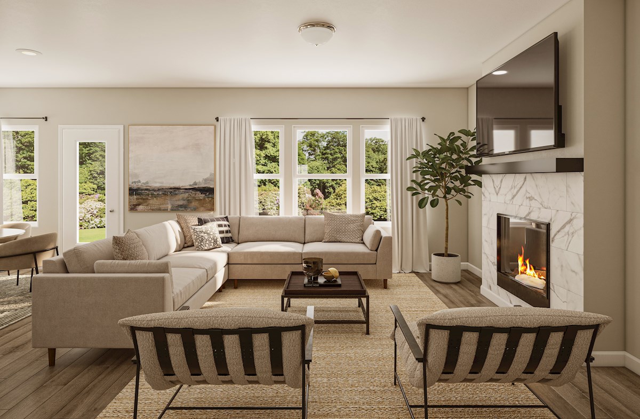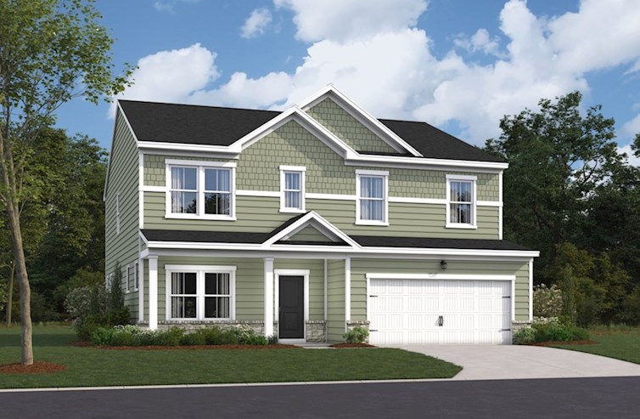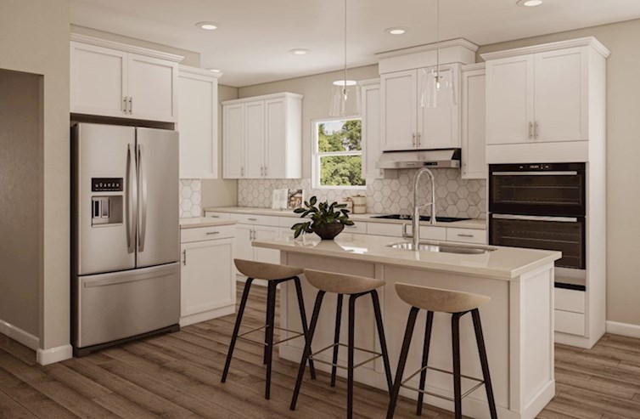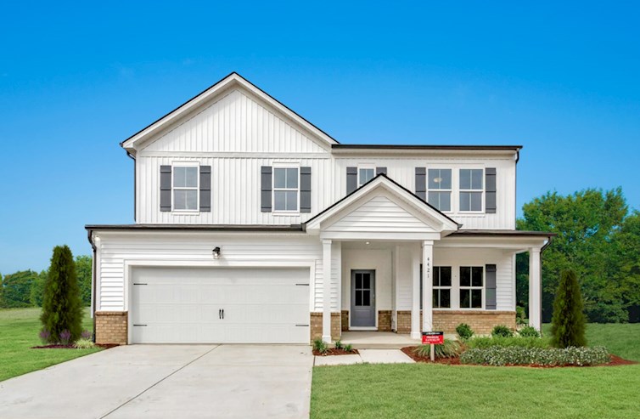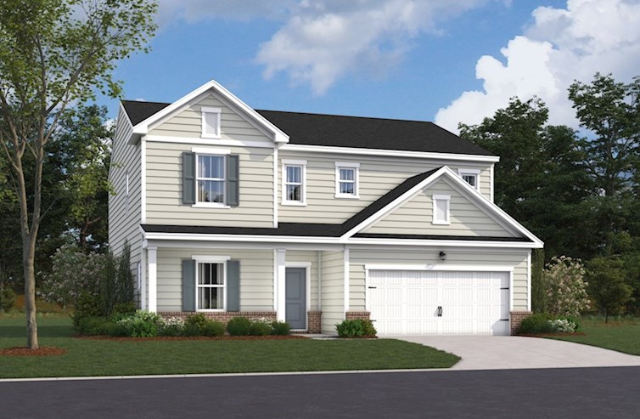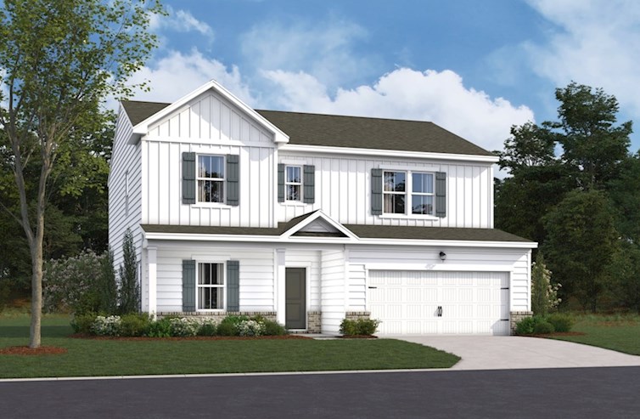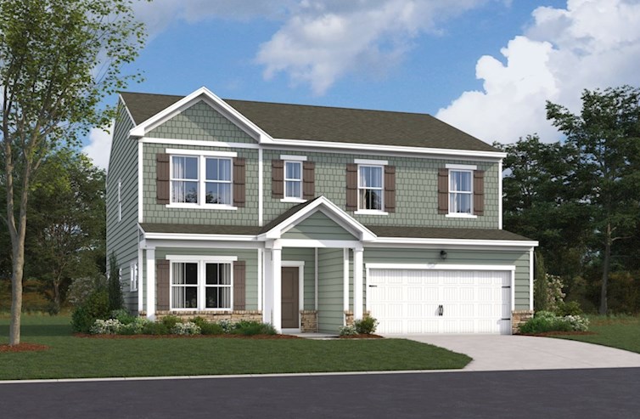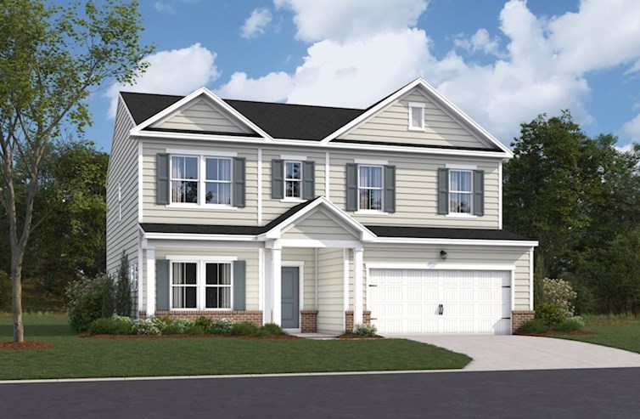-
1/4Charlotte Traditional L Elevation
-
2/4Charlotte Kitchen
-
3/4Charlotte Living Room
-
4/4Charlotte Primary Bedroom
Legal Disclaimer
The home pictured is intended to illustrate a representative home in the community, but may not depict the lowest advertised priced home. The advertised price may not include lot premiums, upgrades and/or options. All home options are subject to availability and site conditions. Beazer reserves the right to change plans, specifications, and pricing without notice in its sole discretion. Square footages are approximate. Exterior elevation finishes are subject to change without prior notice and may vary by plan and/or community. Interior design, features, decorator items, and landscape are not included. All renderings, color schemes, floor plans, maps, and displays are artists’ conceptions and are not intended to be an actual depiction of the home or its surroundings. A home’s purchase agreement will contain additional information, features, disclosures, and disclaimers. Please see New Home Counselor for individual home pricing and complete details. No Security Provided: If gate(s) and gatehouse(s) are located in the Community, they are not designed or intended to serve as a security system. Seller makes no representation, express or implied, concerning the operation, use, hours, method of operation, maintenance or any other decisions concerning the gate(s) and gatehouse(s) or the safety and security of the Home and the Community in which it is located. Buyer acknowledges that any access gate(s) may be left open for extended periods of time for the convenience of Seller and Seller’s subcontractors during construction of the Home and other homes in the Community. Buyer is aware that gates may not be routinely left in a closed position until such time as most construction within the Community has been completed. Buyer acknowledges that crime exists in every neighborhood and that Seller and Seller’s agents have made no representations regarding crime or security, that Seller is not a provider of security and that if Buyer is concerned about crime or security, Buyer should consult a security expert. Beazer Homes is not acting as a mortgage broker or lender. Buyers should consult with a mortgage broker or lender of their choice regarding mortgage loans and mortgage loan qualification. There is no affiliation or association between Beazer Homes and a Choice Lender. Each entity is independent and responsible for its own products, services, and incentives. Home loans are subject to underwriting guidelines which are subject to change without notice and which limit third-party contributions and may not be available on all loan products. Program and loan amount limitations apply. Not all buyers may qualify. Any lender may be used, but failure to satisfy the Choice Contribution requirements and use a Choice Lender may forfeit certain offers. Beazer Homes is not acting as a mortgage broker or lender. Buyers should consult with a mortgage broker or lender of their choice regarding mortgage loans and mortgage loan qualification. There is no affiliation or association between Beazer Homes and a Choice Lender. Each entity is independent and responsible for its own products, services, and incentives. Home loans are subject to underwriting guidelines which are subject to change without notice and which limit third-party contributions and may not be available on all loan products. Program and loan amount limitations apply. Not all buyers may qualify. Any lender may be used, but failure to satisfy the Choice Contribution requirements and use a Choice Lender may forfeit certain offers.
OVERVIEW
Located on a south-facing homesite, this two-story single-family home features a second-floor primary bedroom and a 2-car garage.
Want to know more? Fill out a simple form to learn more about this home.
Request InfoSee TheFLOORPLAN
- Screened porch
- Walk-in shower in lieu of bathtub
- Fireplace in great room
- Oak tread stairs with painted riser
- Square baluster stair rails in lieu of half wall
- Exterior front door in Downing Slate
This plan is also available to be built from the ground up, offering you more Choice Plan® options and personalization selections.
See Plan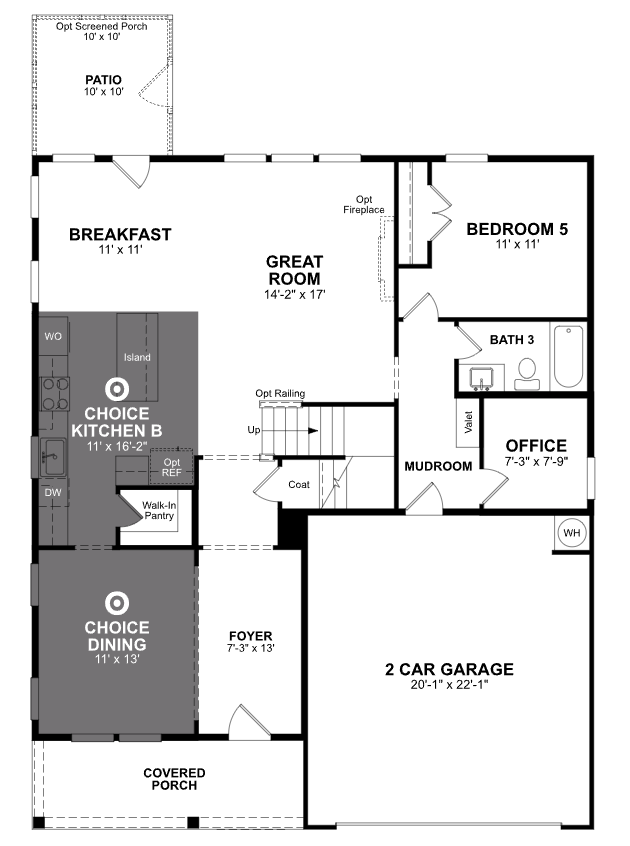
Floorplan shown may not reflect the actual home as built.
Ready to see this community for yourself?
SCHEDULE TOURReady for see this community for yourself?
Schedule Tour
Beazer's Energy Series Ready Homes
This Charlotte home is built as an Energy Series READY home. READY homes are certified by the U.S. Department of Energy as a DOE Zero Energy Ready Home™. These homes are ENERGY STAR® certified, Indoor airPLUS qualified and, according to the DOE, designed to be 40-50% more efficient than the typical new home.
LEARN MOREEstimate YourMONTHLY MORTGAGE
Legal Disclaimer

With Mortgage Choice, it’s easy to compare multiple loan offers and save over the life of your loan. All you need is 6 key pieces of information to get started.
LEARN MOREExplore theCommunity
Watkins Grove
Single Family Homes
- Raleigh, NC
- From $440s
- 3 - 5 Bedrooms
- 2.5 - 4 Bathrooms
- 2,464 - 2,943 Sq. Ft.
More Information Coming Soon
- Highway Access
- Near Shopping
- Near Parks
-
1/10Bennett Arts & Crafts L
-
2/10Franklin Farmhouse L
-
3/10Franklin Choice Kitchen A
-
4/10Franklin Living Room
-
5/10Franklin Choice Loft B
-
6/10Bennett Kitchen
-
7/10Bennett Living Room
-
8/10Charlotte Kitchen
-
9/10Charlotte Living Room
-
10/10Charlotte Primary Bedroom
Find More CharlotteQUICK MOVE-INS
Call or VisitFor More Information
-
Watkins Grove4425 Gehrig Lane
Raleigh, NC 27616
(919) 443-2391Mon, Tues, Thurs - Sat: 10am - 5pm
Sun & Wed: 1pm - 5pm
Visit Us
Watkins Grove
Raleigh, NC 27616
(919) 443-2391
Sun & Wed: 1pm - 5pm
-
From Downtown Raleigh
Number Step Mileage 1. US-401N/US-70W/NC-50/S McDowell Street 5.5 mi 2. Turn right onto Old Buffaloe Road 0.4 mi 3. Continue on Buffaloe Road 4.2 mi 4. Bear left onto Forestville Road 1.2 mi 5. Turn right onto Old Watkins Road 0.2 mi -
From RTP (I-40E)
Number Step Mileage 1. Take Exit 283 US-70/US-1 North/I-540 East/US-64 East toward Raleigh North 20.4 mi 2. Take Exit 20 Buffaloe Road 0.3 mi 3. Turn left onto Buffaloe Road 0.6 mi 4. Bear left onto Forestville Road 1.2 mi 5. Turn right onto Old Watkins Road 0.2 mi -
From Durant Road
Number Step Mileage 1. Road name changes to Perry Creek Rd 1.7 mi 2. Turn left onto US-401 N / Louisburg Rd 1.0 mi 3. Turn right onto Mitchell Mill Rd 1.0 mi 4. Turn right onto Forestville Rd 1.0 mi 5. Turn left onto Old Watkins Rd 1.6 mi 6. Arrive at Old Watkins Rd 0.2 mi
Longitude: -78.5127
Watkins Grove
Raleigh, NC 27616
(919) 443-2391
Sun & Wed: 1pm - 5pm
Get MoreInformation
Please fill out the form below and we will respond to your request as soon as possible. You will also receive emails regarding incentives, events, and more.
Thank You
for your interest in Beazer Homes.
We look forward to helping you find your perfect new home!
We will respond to your request as soon as possible.
-
1/4Charlotte Traditional L Elevation
-
2/4Charlotte Kitchen
-
3/4Charlotte Living Room
-
4/4Charlotte Primary Bedroom
Legal Disclaimer
The home pictured is intended to illustrate a representative home in the community, but may not depict the lowest advertised priced home. The advertised price may not include lot premiums, upgrades and/or options. All home options are subject to availability and site conditions. Beazer reserves the right to change plans, specifications, and pricing without notice in its sole discretion. Square footages are approximate. Exterior elevation finishes are subject to change without prior notice and may vary by plan and/or community. Interior design, features, decorator items, and landscape are not included. All renderings, color schemes, floor plans, maps, and displays are artists’ conceptions and are not intended to be an actual depiction of the home or its surroundings. A home’s purchase agreement will contain additional information, features, disclosures, and disclaimers. Please see New Home Counselor for individual home pricing and complete details. No Security Provided: If gate(s) and gatehouse(s) are located in the Community, they are not designed or intended to serve as a security system. Seller makes no representation, express or implied, concerning the operation, use, hours, method of operation, maintenance or any other decisions concerning the gate(s) and gatehouse(s) or the safety and security of the Home and the Community in which it is located. Buyer acknowledges that any access gate(s) may be left open for extended periods of time for the convenience of Seller and Seller’s subcontractors during construction of the Home and other homes in the Community. Buyer is aware that gates may not be routinely left in a closed position until such time as most construction within the Community has been completed. Buyer acknowledges that crime exists in every neighborhood and that Seller and Seller’s agents have made no representations regarding crime or security, that Seller is not a provider of security and that if Buyer is concerned about crime or security, Buyer should consult a security expert. Beazer Homes is not acting as a mortgage broker or lender. Buyers should consult with a mortgage broker or lender of their choice regarding mortgage loans and mortgage loan qualification. There is no affiliation or association between Beazer Homes and a Choice Lender. Each entity is independent and responsible for its own products, services, and incentives. Home loans are subject to underwriting guidelines which are subject to change without notice and which limit third-party contributions and may not be available on all loan products. Program and loan amount limitations apply. Not all buyers may qualify. Any lender may be used, but failure to satisfy the Choice Contribution requirements and use a Choice Lender may forfeit certain offers. Beazer Homes is not acting as a mortgage broker or lender. Buyers should consult with a mortgage broker or lender of their choice regarding mortgage loans and mortgage loan qualification. There is no affiliation or association between Beazer Homes and a Choice Lender. Each entity is independent and responsible for its own products, services, and incentives. Home loans are subject to underwriting guidelines which are subject to change without notice and which limit third-party contributions and may not be available on all loan products. Program and loan amount limitations apply. Not all buyers may qualify. Any lender may be used, but failure to satisfy the Choice Contribution requirements and use a Choice Lender may forfeit certain offers.
Charlotte
Floorplan Layout
See theFLOORPLAN
Legal Disclaimer
The home pictured is intended to illustrate a representative home in the community, but may not depict the lowest advertised priced home. The advertised price may not include lot premiums, upgrades and/or options. All home options are subject to availability and site conditions. Beazer reserves the right to change plans, specifications, and pricing without notice in its sole discretion. Square footages are approximate. Exterior elevation finishes are subject to change without prior notice and may vary by plan and/or community. Interior design, features, decorator items, and landscape are not included. All renderings, color schemes, floor plans, maps, and displays are artists’ conceptions and are not intended to be an actual depiction of the home or its surroundings. A home’s purchase agreement will contain additional information, features, disclosures, and disclaimers. Please see New Home Counselor for individual home pricing and complete details.
- Screened porch
Floorplan Options and Details
- Walk-in shower in lieu of bathtub
- Fireplace in great room
- Oak tread stairs with painted riser
- Square baluster stair rails in lieu of half wall
- Exterior front door in Downing Slate

Beazer's Energy Series Ready Homes
This Charlotte home is built as an Energy Series READY home. READY homes are certified by the U.S. Department of Energy as a DOE Zero Energy Ready Home™. These homes are ENERGY STAR® certified, Indoor airPLUS qualified and, according to the DOE, designed to be 40-50% more efficient than the typical new home.
LEARN MOREEstimate YourMONTHLY MORTGAGE
Legal Disclaimer

Explore Mortgage Choice
With Mortgage Choice, it’s easy to compare multiple loan offers and save over the life of your loan. All you need is 6 key pieces of information to get started.
LEARN MOREExplore TheCOMMUNITY
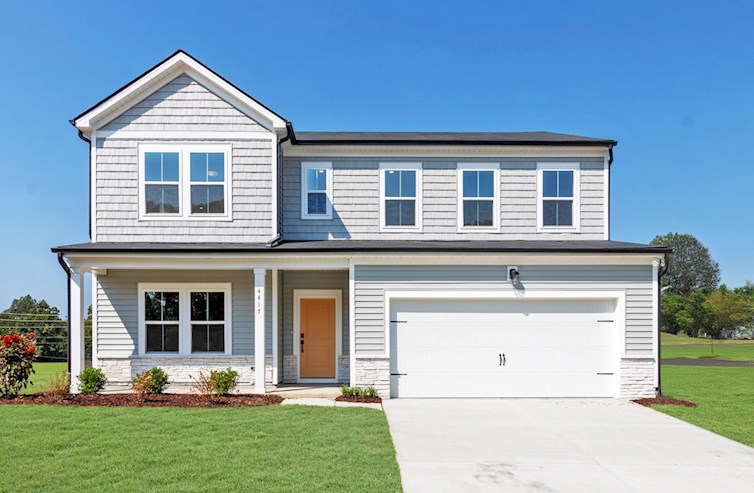 Receive up to $15,000 in Closing Costs!*
Receive up to $15,000 in Closing Costs!*
Watkins Grove
Single Family Homes
- Raleigh, NC
- From $440s
- 3 - 5 Bed | 2.5 - 4 Bath
- 3 - 5 Bedrooms
- 2.5 - 4 Bathrooms
- 2,464 - 2,943 Sq. Ft.
More Information Coming Soon
Get Updates
More information on pricing, plans, amenities and launch dates, coming soon. Join the VIP list to stay up to date!
- Highway Access
- Near Shopping
- Near Parks
Get Updates
More information on pricing, plans, amenities and launch dates, coming soon. Join the VIP list to stay up to date!
Quick Move-Ins
Charlotte in Watkins GroveQUICK MOVE-INS
More Home Designs
Watkins GroveMORE PLANS
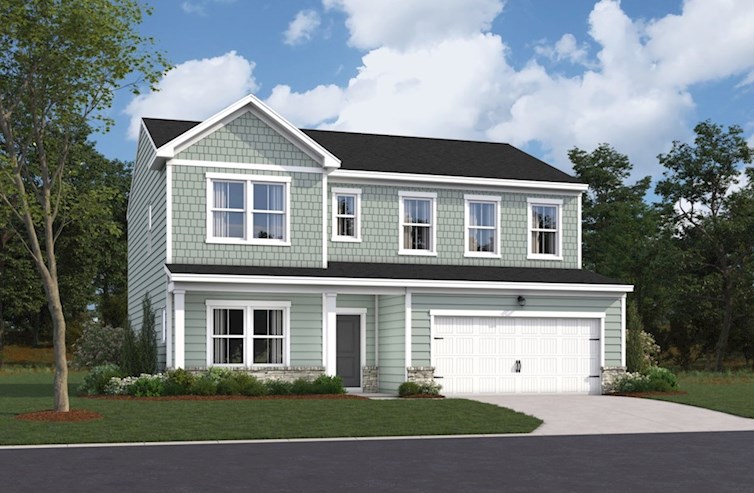
Bennett
From $442,990
- Single Family Home
- Watkins Grove | Raleigh, NC
- 3 - 4 Bedrooms
- 2.5 - 3 Bathrooms
- 2,464 Sq. Ft.
- $101 Avg. Monthly Energy Cost
- Quick
Move-Ins
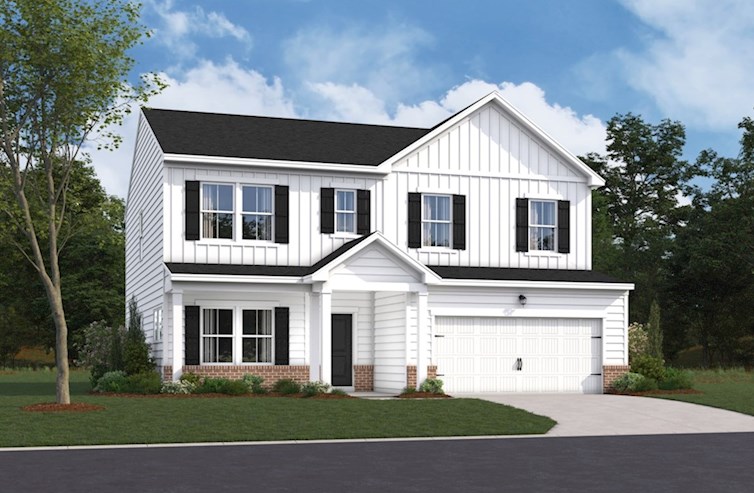
Franklin
From $449,990
- Single Family Home
- Watkins Grove | Raleigh, NC
- 4 - 5 Bedrooms
- 3 Bathrooms
- 2,678 Sq. Ft.
- $96 Avg. Monthly Energy Cost
- Quick
Move-Ins
Visit Us
Sun & Wed: 1pm - 5pm
Visit Us
Watkins Grove
4425 Gehrig Lane
Raleigh, NC 27616
Visit Us
Visit Us
Directions
Watkins Grove
4425 Gehrig Lane
Raleigh, NC 27616
| Number | Step | Mileage |
|---|---|---|
| 1. | US-401N/US-70W/NC-50/S McDowell Street | 5.5 mi |
| 2. | Turn right onto Old Buffaloe Road | 0.4 mi |
| 3. | Continue on Buffaloe Road | 4.2 mi |
| 4. | Bear left onto Forestville Road | 1.2 mi |
| 5. | Turn right onto Old Watkins Road | 0.2 mi |
| Number | Step | Mileage |
|---|---|---|
| 1. | Take Exit 283 US-70/US-1 North/I-540 East/US-64 East toward Raleigh North | 20.4 mi |
| 2. | Take Exit 20 Buffaloe Road | 0.3 mi |
| 3. | Turn left onto Buffaloe Road | 0.6 mi |
| 4. | Bear left onto Forestville Road | 1.2 mi |
| 5. | Turn right onto Old Watkins Road | 0.2 mi |
| Number | Step | Mileage |
|---|---|---|
| 1. | Road name changes to Perry Creek Rd | 1.7 mi |
| 2. | Turn left onto US-401 N / Louisburg Rd | 1.0 mi |
| 3. | Turn right onto Mitchell Mill Rd | 1.0 mi |
| 4. | Turn right onto Forestville Rd | 1.0 mi |
| 5. | Turn left onto Old Watkins Rd | 1.6 mi |
| 6. | Arrive at Old Watkins Rd | 0.2 mi |
Longitude: -78.5127
Charlotte
Charlotte
1st Floor Floor Plan
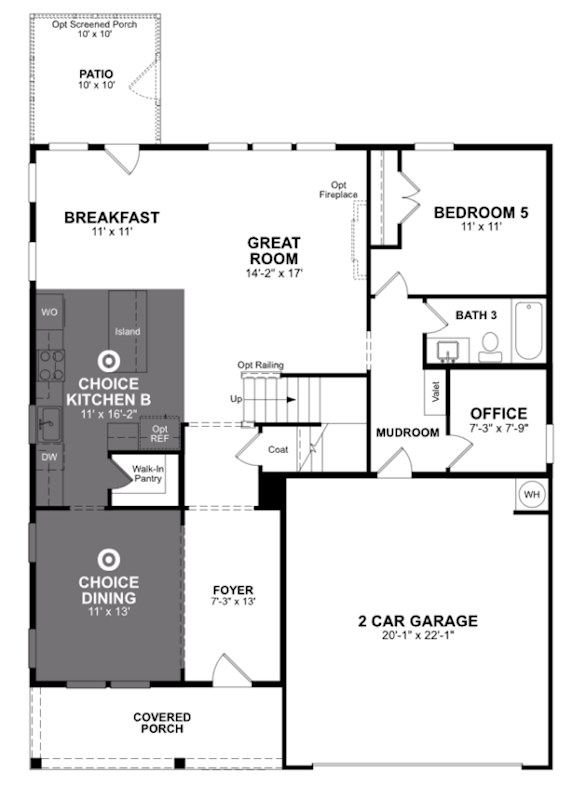
2nd Floor Floor Plan
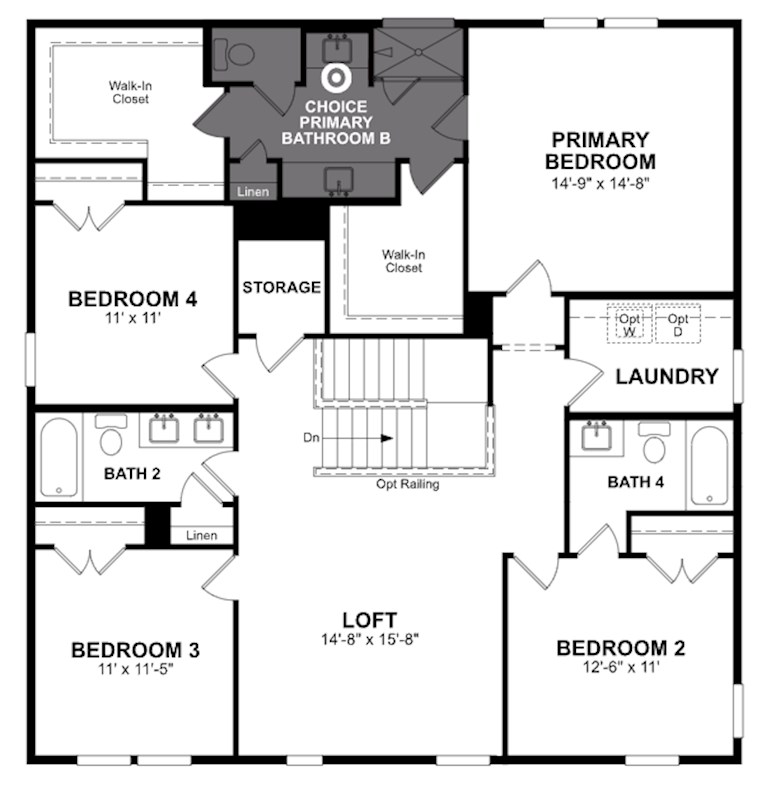
Watkins Grove
Community Features & Ammenities
Request Information
Thank you for your interest in Beazer Homes.
We look forward to helping you find your perfect new home!
We will respond to your request as soon as possible.
Error!
Print This Quick Move-in Home
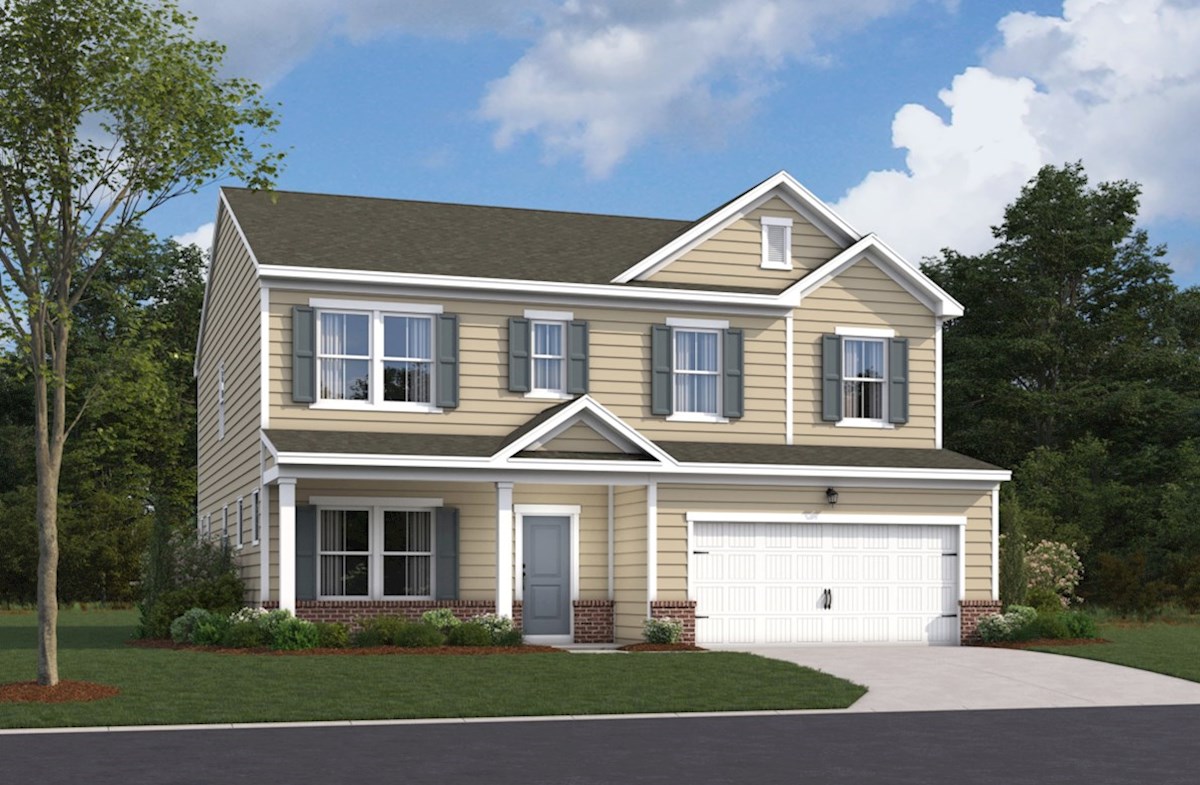
Charlotte
Beazer Energy Series

STAR homes are ENERGY STAR® certified, Indoor airPLUS qualified and perform better than homes built to energy code requirements.
Beazer Energy Series

STAR SOLAR homes are ENERGY STAR® certified, Indoor airPLUS qualified and perform better than homes built to energy code requirements. For STAR SOLAR homes, some of the annual energy consumption is offset by solar.
Beazer Energy Series

PLUS homes are ENERGY STAR® certified, Indoor airPLUS qualified and have enhanced features to deliver a tighter, more efficient home.
Beazer Energy Series

PLUS SOLAR homes are ENERGY STAR® certified, Indoor airPLUS qualified and have enhanced features to deliver a tighter, more efficient home. For PLUS SOLAR homes, some of the annual energy consumption is offset by solar.
Beazer Energy Series

READY homes are certified by the U.S. Department of Energy as a DOE Zero Energy Ready Home™. These homes are ENERGY STAR® certified, Indoor airPLUS qualified and, according to the DOE, designed to be 40-50% more efficient than the typical new home.
Beazer Energy Series

READY homes with Solar are certified by the U.S. Department of Energy as a DOE Zero Energy Ready Home™. These homes are so energy efficient, most, if not all, of the annual energy consumption of the home is offset by solar.
Beazer Energy Series

ZERO homes are a DOE Zero Energy Ready Home™ that receives an upgraded solar energy system in order to offset all anticipated monthly energy usage and receive a RESNET Certification at HERS 0.
Schedule Tour
Watkins Grove
Select a Tour Type
appointment with a New Home Counselor
time
Select a Series
Select a Series
Select Your New Home Counselor
