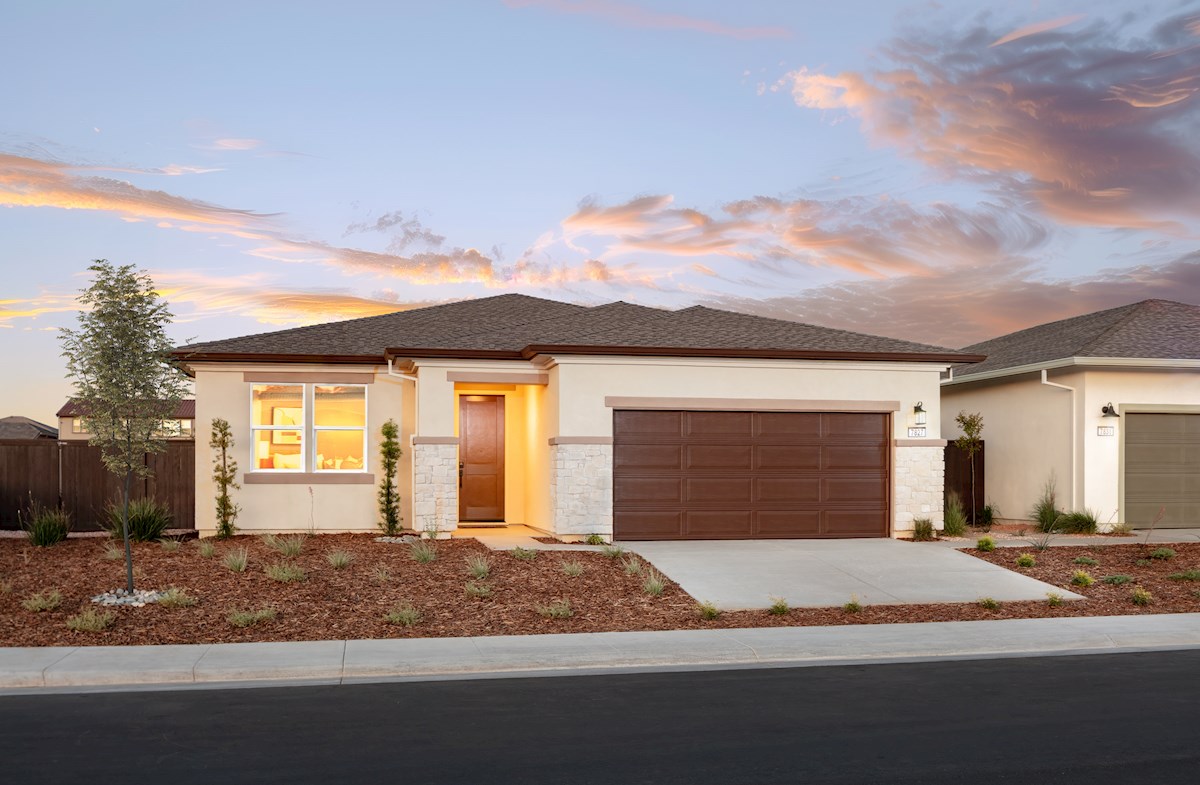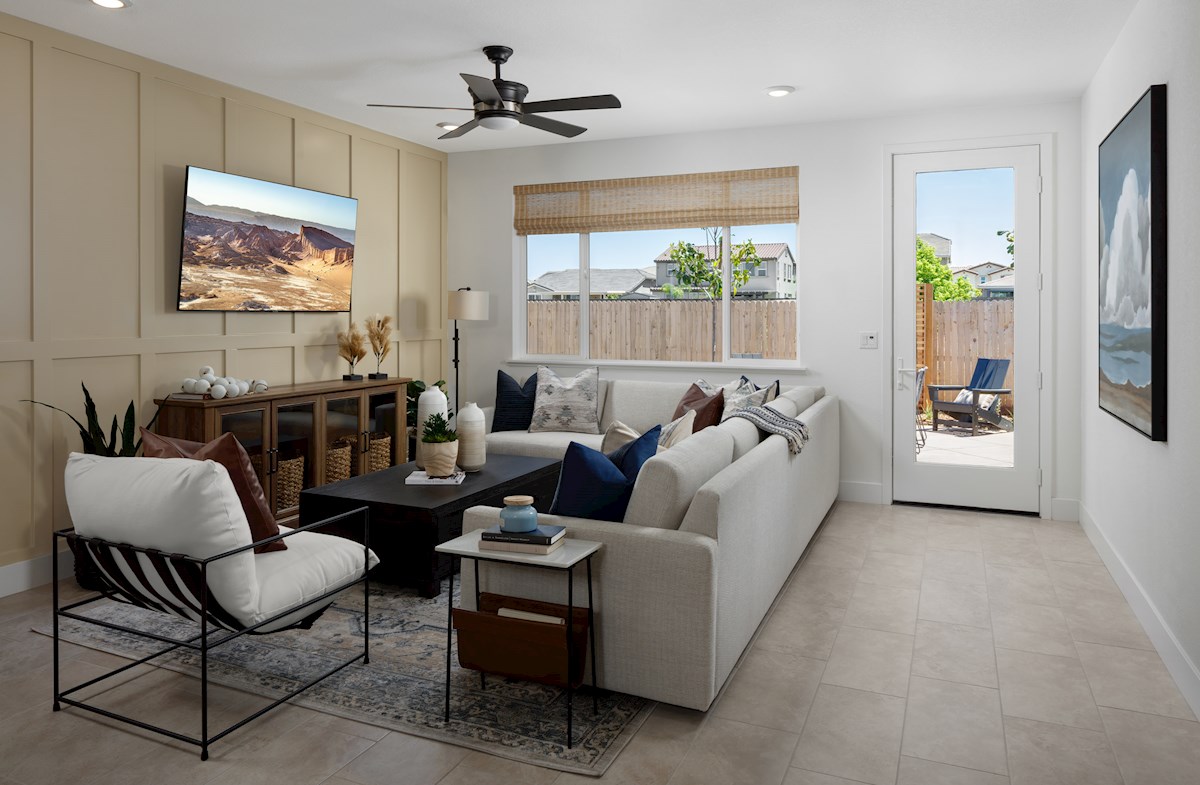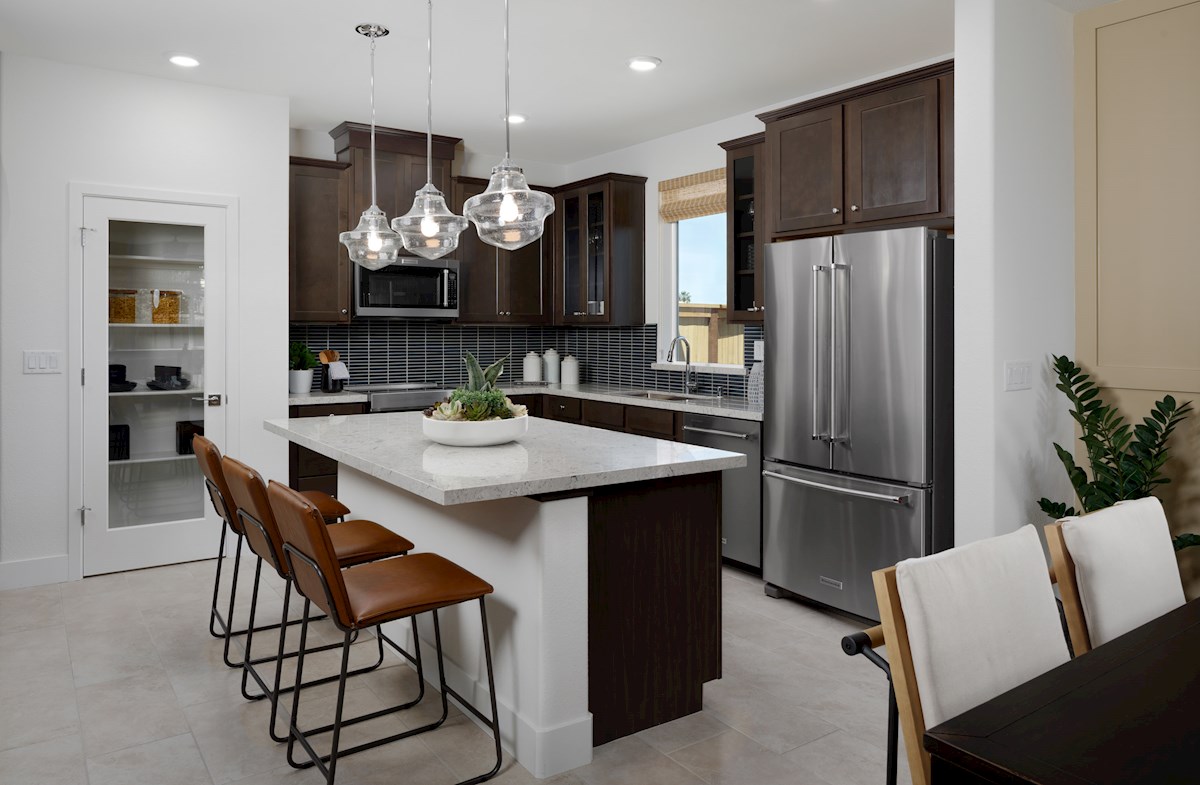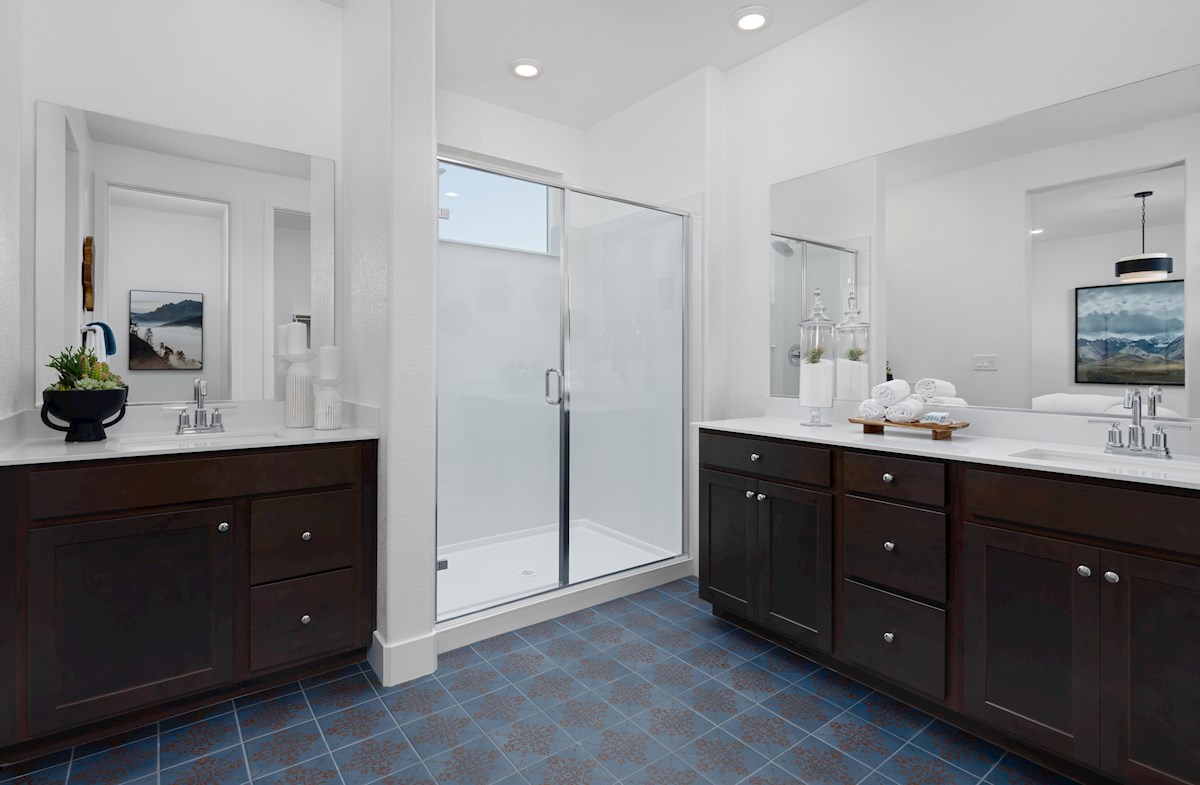Riverhaven
(279) 972-3755
From $560s
Single Family Homes
7835 Riverhaven Way
Sacramento, CA 95828
Sacramento, CA 95828
Mon - Tues: Closed
Wed: 2pm - 6pm
Thurs - Sun: 10am - 6pm
Self-Guided Tours Available
Wed: 2pm - 6pm
Thurs - Sun: 10am - 6pm
Self-Guided Tours Available





Overview
Sacramento, CA
From $560s
3 - 4 Bedrooms
2 Bathrooms
1,360 - 1,849 Sq. Ft.
Almost sold out! Riverhaven offers an all-electric, energy-efficient single-family homes in Sacramento’s vineyard area. Tour our model homes now available for purchase!
Contact Information
Riverhaven
7835 Riverhaven Way
Sacramento, CA 95828
(279) 972-3755
Map
| Number | Step |
|---|---|
| 1. | Follow CA-99 N toward Sacramento |
| 2. | Take exit 288 for Sheldon Rd |
| 3. | Turn right onto Sheldon Rd |
| 4. | Use the left 2 lanes to turn left onto Elk Grove Florin Rd |
| 5. | Turn left onto Caselman Rd |
| 6. | Turn right onto Riverhaven Way |
| Number | Step |
|---|---|
| 1. | Follow I-80 E to Sacramento |
| 2. | Keep left to continue on I-80BL E/US-50 E, follow signs for Sacramento/South Lake Tahoe/Capital City Freeway |
| 3. | Use the right 3 lanes to merge onto CA-99 S toward Fresno |
| 4. | Use the right 3 lanes to merge onto CA-99 S toward Fresno |
| 5. | Merge onto Mack Rd |
| 6. | Turn left onto Stockton Blvd |
| 7. | Slight right toward Gerber Rd |
| 8. | Turn right onto Gerber Rd |
| 9. | Turn right onto Elk Grove Florin Rd |
| 10. | Turn right onto Caselman Rd |
| 11. | Turn right onto Riverhaven Way |
| Number | Step |
|---|---|
| 1. | Follow I-80 E towards CA-99 S |
| 2. | Use the right 3 lanes to merge onto CA-99 S toward Fresno |
| 3. | Use the right 2 lanes to take exit 289 for Calvine Rd toward Cosumnes River Blvd |
| 4. | Turn left onto Calvine Rd/Cosumnes River Blvd |
| 5. | Use the left 2 lanes to turn left onto Elk Grove Florin Rd |
| 6. | Turn left onto Caselman Rd |
| 7. | Turn right onto Riverhaven Way |
Available Quick Move-ins
| Homesite | Availability | Price | Beds | Baths | Sq Ft |
|---|---|---|---|---|---|
| 0058 | Apr | $560,990 | 3 | 2 | 1,360 Sq. Ft. |
| 0060 | May | $571,042 | 3 | 2 | 1,360 Sq. Ft. |
| 0059 | May | $612,990 | 3 | 2 | 1,655 Sq. Ft. |
| 0062 | May | $621,359 | 3 | 2 | 1,655 Sq. Ft. |
| 0057 | Apr | $621,990 | 3 | 2 | 1,655 Sq. Ft. |
| 0021 | Now | $719,990 | 3 | 2 | 1,655 Sq. Ft. |
| 0020 | Now | $749,990 | 4 | 2 | 1,849 Sq. Ft. |
Beazer reserves the right to make changes without notice or obligation to plans, exteriors and pricing. Illustrations and specifications are believed correct at time of publication, and are not intended to create any warranty or contract rights.
All dimensions are approximate. Details shown may vary depending on the elevation and options chosen. All plans are the property of Beazer Homes. Consult your New Home Counselor for complete details ©2017 Beazer Homes.
The home pictured is intended to illustrate a representative home in the community, but may not depict the lowest advertised priced home. The advertised price may not include lot premiums, upgrades and/or options. All home options are subject to availability and site conditions. Beazer reserves the right to change plans, specifications, and pricing without notice in its sole discretion. Square footages are approximate. Exterior elevation finishes are subject to change without prior notice and may vary by plan and/or community. Interior design, features, decorator items, and landscape are not included. All renderings, color schemes, floor plans, maps, and displays are artists’ conceptions and are not intended to be an actual depiction of the home or its surroundings. A home’s purchase agreement will contain additional information, features, disclosures, and disclaimers. Please see New Home Counselor for individual home pricing and complete details. No Security Provided: If gate(s) and gatehouse(s) are located in the Community, they are not designed or intended to serve as a security system. Seller makes no representation, express or implied, concerning the operation, use, hours, method of operation, maintenance or any other decisions concerning the gate(s) and gatehouse(s) or the safety and security of the Home and the Community in which it is located. Buyer acknowledges that any access gate(s) may be left open for extended periods of time for the convenience of Seller and Seller’s subcontractors during construction of the Home and other homes in the Community. Buyer is aware that gates may not be routinely left in a closed position until such time as most construction within the Community has been completed. Buyer acknowledges that crime exists in every neighborhood and that Seller and Seller’s agents have made no representations regarding crime or security, that Seller is not a provider of security and that if Buyer is concerned about crime or security, Buyer should consult a security expert. BRE License No. 01503061
The utility cost shown is based on a particular home plan within each community as designed (not as built), using RESNET-approved software, RESNET-determined inputs and certain assumed conditions. The actual as-built utility cost on any individual Beazer home will be calculated by a RESNET-certified independent energy evaluator based on an on-site inspection and may vary from the as-designed rating shown on the advertisement depending on factors such as changes made to the applicable home plan, different appliances or features, and variation in the location and/or manner in which the home is built. Beazer does not warrant or guarantee any particular level of energy use costs or savings will be achieved. Actual energy utility costs will depend on numerous factors, including but not limited to personal utility usage, rates, fees and charges of local energy providers, individual home features, household size, and local climate conditions. The estimated utility cost shown is generated from RESNET-approved software using assumptions about annual energy use solely from the standard systems, appliances and features included with the relevant home plan, as well as average local energy utility rates available at the time the estimate is calculated. Where gas utilities are not available, energy utility costs in those areas will reflect only electrical utilities. Because numerous factors and inputs may affect monthly energy bill costs, buyers should not rely solely or substantially on the estimated monthly energy bill costs shown on this advertisement in making a decision to purchase any Beazer home. Beazer has no affiliation with RESNET or any other provider mentioned above, all of whom are third parties.
The utility cost shown is based on a particular home plan within each community as designed (not as built), using RESNET-approved software, RESNET-determined inputs and certain assumed conditions. The actual as-built utility cost on any individual Beazer home will be calculated by a RESNET-certified independent energy evaluator based on an on-site inspection and may vary from the as-designed rating shown on the advertisement depending on factors such as changes made to the applicable home plan, different appliances or features, and variation in the location and/or manner in which the home is built. Beazer does not warrant or guarantee any particular level of energy use costs or savings will be achieved. Actual energy utility costs will depend on numerous factors, including but not limited to personal utility usage, rates, fees and charges of local energy providers, individual home features, household size, and local climate conditions. The estimated utility cost shown is generated from RESNET-approved software using assumptions about annual energy use solely from the standard systems, appliances and features included with the relevant home plan, as well as average local energy utility rates available at the time the estimate is calculated. Where gas utilities are not available, energy utility costs in those areas will reflect only electrical utilities. Because numerous factors and inputs may affect monthly energy bill costs, buyers should not rely solely or substantially on the estimated monthly energy bill costs shown on this advertisement in making a decision to purchase any Beazer home. Beazer has no affiliation with RESNET or any other provider mentioned above, all of whom are third parties.