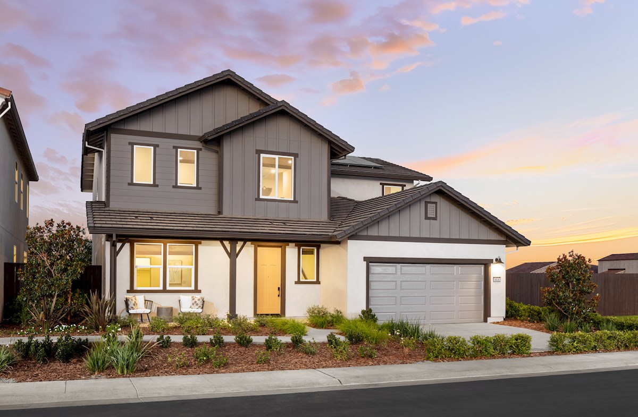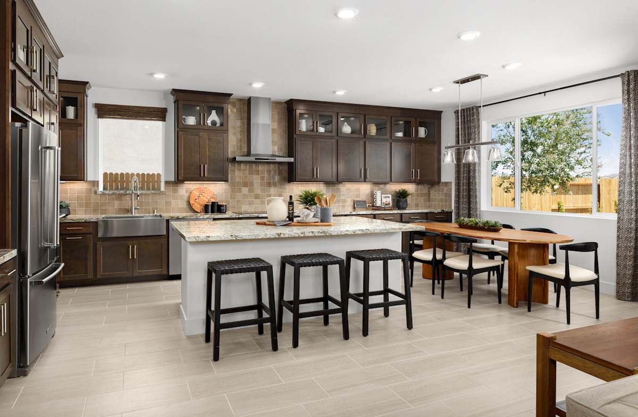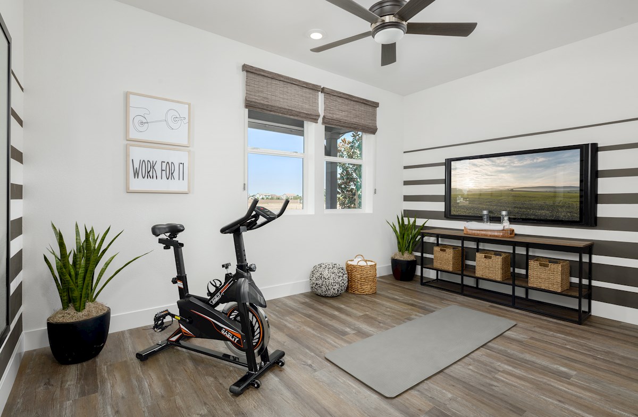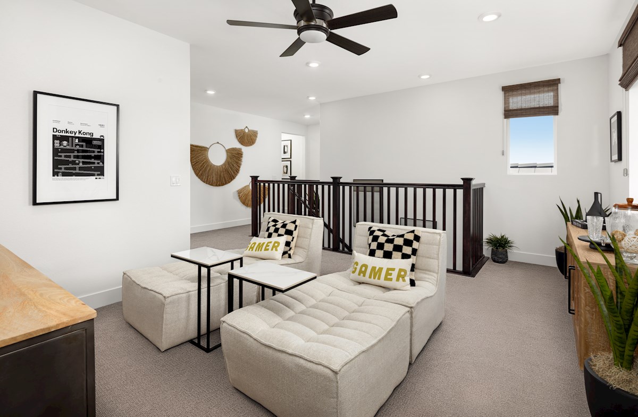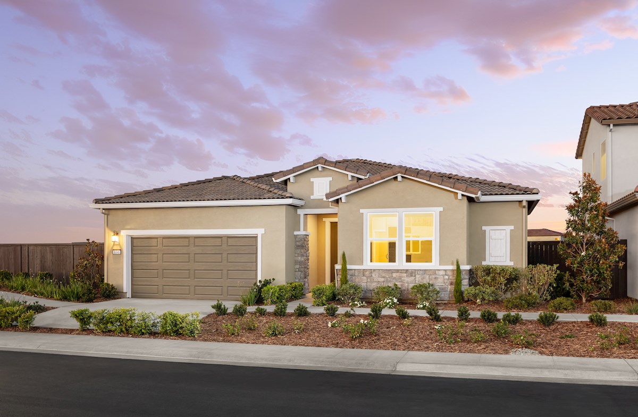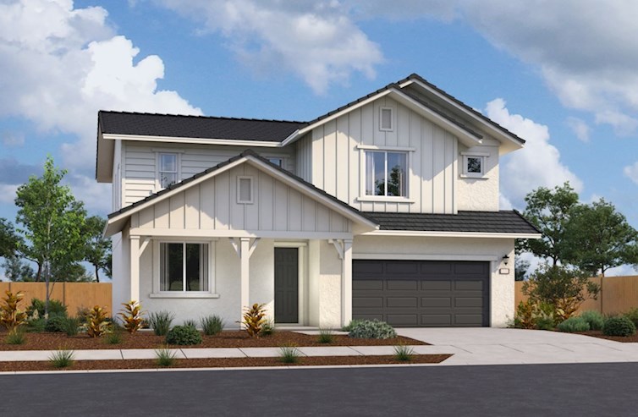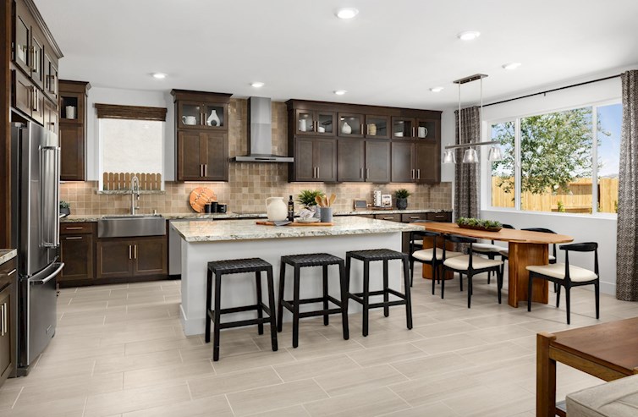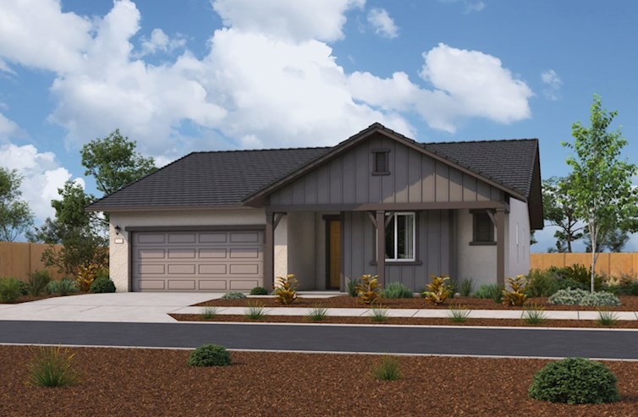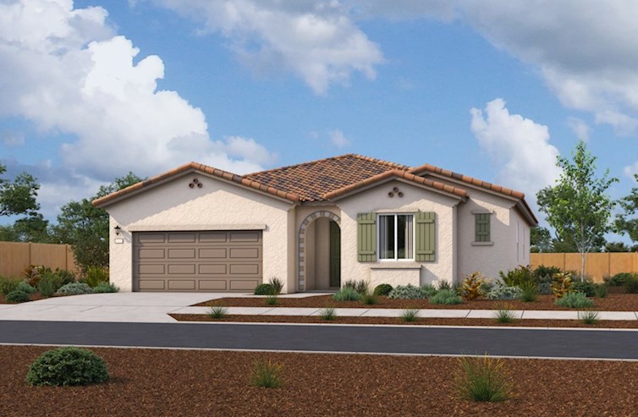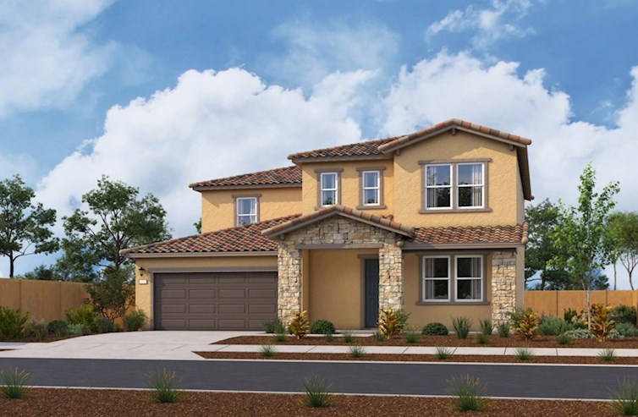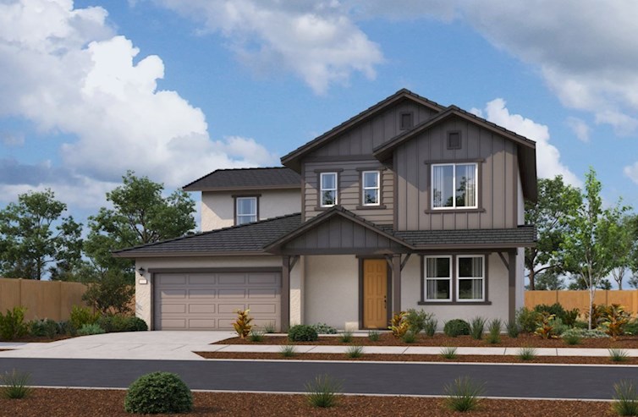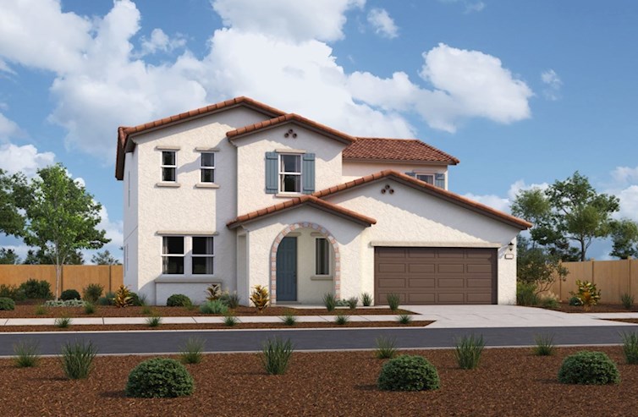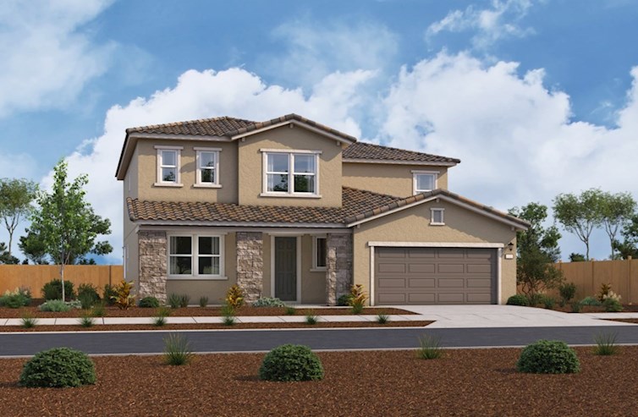-
Special Offers (1)$AVINGS!Closing Cost CreditAvailable For a Limited Time,Call For Details!*Legal Disclaimer
-
1/1Plan 2 Mediterranean L Elevation
Legal Disclaimer
The home pictured is intended to illustrate a representative home in the community, but may not depict the lowest advertised priced home. The advertised price may not include lot premiums, upgrades and/or options. All home options are subject to availability and site conditions. Beazer reserves the right to change plans, specifications, and pricing without notice in its sole discretion. Square footages are approximate. Exterior elevation finishes are subject to change without prior notice and may vary by plan and/or community. Interior design, features, decorator items, and landscape are not included. All renderings, color schemes, floor plans, maps, and displays are artists’ conceptions and are not intended to be an actual depiction of the home or its surroundings. A home’s purchase agreement will contain additional information, features, disclosures, and disclaimers. Please see New Home Counselor for individual home pricing and complete details. No Security Provided: If gate(s) and gatehouse(s) are located in the Community, they are not designed or intended to serve as a security system. Seller makes no representation, express or implied, concerning the operation, use, hours, method of operation, maintenance or any other decisions concerning the gate(s) and gatehouse(s) or the safety and security of the Home and the Community in which it is located. Buyer acknowledges that any access gate(s) may be left open for extended periods of time for the convenience of Seller and Seller’s subcontractors during construction of the Home and other homes in the Community. Buyer is aware that gates may not be routinely left in a closed position until such time as most construction within the Community has been completed. Buyer acknowledges that crime exists in every neighborhood and that Seller and Seller’s agents have made no representations regarding crime or security, that Seller is not a provider of security and that if Buyer is concerned about crime or security, Buyer should consult a security expert. Beazer Homes is not acting as a mortgage broker or lender. Buyers should consult with a mortgage broker or lender of their choice regarding mortgage loans and mortgage loan qualification. There is no affiliation or association between Beazer Homes and a Choice Lender. Each entity is independent and responsible for its own products, services, and incentives. Home loans are subject to underwriting guidelines which are subject to change without notice and which limit third-party contributions and may not be available on all loan products. Program and loan amount limitations apply. Not all buyers may qualify. Any lender may be used, but failure to satisfy the Choice Contribution requirements and use a Choice Lender may forfeit certain offers. BRE License No. 01503061
The utility cost shown is based on a particular home plan within each community as designed (not as built), using RESNET-approved software, RESNET-determined inputs and certain assumed conditions. The actual as-built utility cost on any individual Beazer home will be calculated by a RESNET-certified independent energy evaluator based on an on-site inspection and may vary from the as-designed rating shown on the advertisement depending on factors such as changes made to the applicable home plan, different appliances or features, and variation in the location and/or manner in which the home is built. Beazer does not warrant or guarantee any particular level of energy use costs or savings will be achieved. Actual energy utility costs will depend on numerous factors, including but not limited to personal utility usage, rates, fees and charges of local energy providers, individual home features, household size, and local climate conditions. The estimated utility cost shown is generated from RESNET-approved software using assumptions about annual energy use solely from the standard systems, appliances and features included with the relevant home plan, as well as average local energy utility rates available at the time the estimate is calculated. Where gas utilities are not available, energy utility costs in those areas will reflect only electrical utilities. Because numerous factors and inputs may affect monthly energy bill costs, buyers should not rely solely or substantially on the estimated monthly energy bill costs shown on this advertisement in making a decision to purchase any Beazer home. Beazer has no affiliation with RESNET or any other provider mentioned above, all of whom are third parties. Beazer Homes is not acting as a mortgage broker or lender. Buyers should consult with a mortgage broker or lender of their choice regarding mortgage loans and mortgage loan qualification. There is no affiliation or association between Beazer Homes and a Choice Lender. Each entity is independent and responsible for its own products, services, and incentives. Home loans are subject to underwriting guidelines which are subject to change without notice and which limit third-party contributions and may not be available on all loan products. Program and loan amount limitations apply. Not all buyers may qualify. Any lender may be used, but failure to satisfy the Choice Contribution requirements and use a Choice Lender may forfeit certain offers.
OVERVIEW
Located in the heart of the community, this two-story home includes solar and a gorgeous kitchen with a sizeable walk-in pantry. Enjoy a first-floor bedroom for overnight guests, and a spacious versatile loft designed for entertainment or play.
Want to know more? Fill out a simple form to learn more about this home.
Request InfoSee TheFLOORPLAN
- Choice Kitchen B with stacked black cabinets
- Modern brushed gold cabinet hardware
- Golden Gate quartz counters in the kitchen
- Full-height tile backsplash in the kitchen
- Choice Primary Bathroom A with tub & shower
- Laminate wood flooring in first-floor living areas
This plan is also available to be built from the ground up, offering you more Choice Plan® options and personalization selections.
See Plan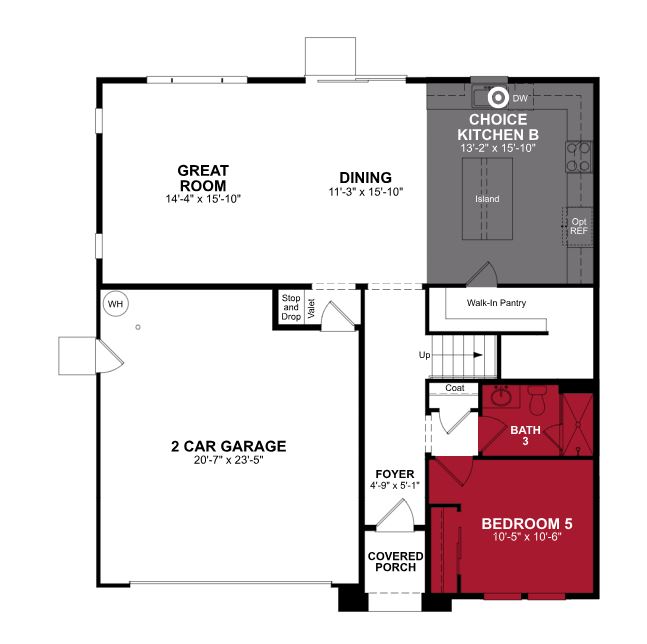
Floorplan shown may not reflect the actual home as built.
Ready to see this community for yourself?
SCHEDULE TOURReady for see this community for yourself?
Schedule Tour
Beazer's Energy Series Ready SOLAR Homes
This Plan 2 home is built as an Energy Series READY home with Solar. READY homes with Solar are certified by the U.S. Department of Energy as a DOE Zero Energy Ready Home™. These homes are so energy efficient, most, if not all, of the annual energy consumption of the home is offset by solar.
LEARN MOREEstimate YourMONTHLY MORTGAGE
Legal Disclaimer

With Mortgage Choice, it’s easy to compare multiple loan offers and save over the life of your loan. All you need is 6 key pieces of information to get started.
LEARN MOREExplore theCommunity
Poppy Meadows
3 Single Family Homes Series
- Elk Grove, CA
- From $690s - $930s
- 3 - 6 Bedrooms
- 2 - 4 Bathrooms
- 1,696 - 3,309 Sq. Ft.
More Information Coming Soon
- Convenient to Golf
- Highway Access
- Near Dining
-
1/12Plan 5 Farmhouse L Exterior
-
2/12Plan 5 Kitchen
-
3/12Plan 5 Bedroom 4
-
4/12Plan 5 Loft
-
5/12Plan 1 Mediterranean L Exterior
-
6/12Plan 1 Kitchen
-
7/12Plan 1 Bedroom 2
-
8/12Plan 1 Primary Bedroom
-
9/12Plan 4 Spanish Colonial L Exterior
-
10/12Plan 4 Backyard
-
11/12Oasis Park
-
12/12Oasis Park
Find More Plan 2QUICK MOVE-INS
Plan 2
$799,990
- Single Family Home
- Poppy Meadows
- 4 Bedrooms
- 3 Bathrooms
- 2,445 Sq. Ft.
- $41 Avg. Monthly Energy Cost
-
Available
Nov
Homesite #1050
Call or VisitFor More Information
-
Poppy Meadows8136 Poppy Ridge Road
Elk Grove, CA 95757
(279) 202-3545Thurs - Tues: 10am - 5pm
Wed: 2pm - 5pm
Self-Guided Tours Available
Closed 11/28
Visit Us
Poppy Meadows
Elk Grove, CA 95757
(279) 202-3545
Wed: 2pm - 5pm
Self-Guided Tours Available
Closed 11/28
-
From Stockton
Number Step Mileage 1. Take CA-99 N toward Sacramento 30.0 mi 2. Use the middle lane to take exit 284 for Grant Line Rd toward Kammerer Rd 0.3 mi 3. Use the left 2 lanes to turn left onto Grant Line Rd 0.3 mi 4. Use the right 2 lanes to turn right onto Promenade Pkwy 1.1 mi 5. Continue onto W Stockton Blvd 0.6 mi 6. Turn left onto Whitelock Pkwy 0.0 mi 7. Turn left onto Poppy Ridge Rd 1.4 mi -
From Bay Area
Number Step Mileage 1. Follow I-80 E to Sacramento 28.3 mi 2. Keep left to continue on I-80BL E/US-50 E, follow signs for Sacramento/South Lake Tahoe/Capital City Freeway 5.3 mi 3. Use the right 3 lanes to merge onto CA-99 S toward Fresno 11.7 mi 4. Take exit 286 for Elk Grove Blvd 0.2 mi 5. Use the right 2 lanes to turn right onto Elk Grove Blvd 0.3 mi 6. Use the left 2 lanes to turn left onto Laguna Springs Dr 0.5 mi 7. Turn right onto Lotz Pkwy 0.4 mi 8. Use the left 2 lanes to turn left onto Big Horn Blvd 0.7 mi 9. Turn right onto Poppy Ridge Rd 0.2 mi -
Downtown Sacramento
Number Step Mileage 1. Follow I-80 E towards CA-99 S 0.3 mi 2. Use the right 3 lanes to merge onto CA-99 S toward Fresno 11.7 mi 3. Use the right lane to take exit 286 toward Elk Grove Blvd 0.2 mi 4. Use the right 2 lanes to turn right onto Elk Grove Blvd 0.3 mi 5. Turn left onto Laguna Springs Dr 0.5 mi 6. Turn right onto Lotz Pkwy 0.4 mi 7. Turn left onto Big Horn Blvd 0.7 mi 8. Turn right onto Poppy Ridge Rd 0.3 mi
Longitude: -121.4071
Poppy Meadows
Elk Grove, CA 95757
(279) 202-3545
Wed: 2pm - 5pm
Self-Guided Tours Available
Closed 11/28
Get MoreInformation
Please fill out the form below and we will respond to your request as soon as possible. You will also receive emails regarding incentives, events, and more.
Thank You
for your interest in Beazer Homes.
We look forward to helping you find your perfect new home!
We will respond to your request as soon as possible.
-
1/1Plan 2 Mediterranean L Elevation
Legal Disclaimer
The home pictured is intended to illustrate a representative home in the community, but may not depict the lowest advertised priced home. The advertised price may not include lot premiums, upgrades and/or options. All home options are subject to availability and site conditions. Beazer reserves the right to change plans, specifications, and pricing without notice in its sole discretion. Square footages are approximate. Exterior elevation finishes are subject to change without prior notice and may vary by plan and/or community. Interior design, features, decorator items, and landscape are not included. All renderings, color schemes, floor plans, maps, and displays are artists’ conceptions and are not intended to be an actual depiction of the home or its surroundings. A home’s purchase agreement will contain additional information, features, disclosures, and disclaimers. Please see New Home Counselor for individual home pricing and complete details. No Security Provided: If gate(s) and gatehouse(s) are located in the Community, they are not designed or intended to serve as a security system. Seller makes no representation, express or implied, concerning the operation, use, hours, method of operation, maintenance or any other decisions concerning the gate(s) and gatehouse(s) or the safety and security of the Home and the Community in which it is located. Buyer acknowledges that any access gate(s) may be left open for extended periods of time for the convenience of Seller and Seller’s subcontractors during construction of the Home and other homes in the Community. Buyer is aware that gates may not be routinely left in a closed position until such time as most construction within the Community has been completed. Buyer acknowledges that crime exists in every neighborhood and that Seller and Seller’s agents have made no representations regarding crime or security, that Seller is not a provider of security and that if Buyer is concerned about crime or security, Buyer should consult a security expert. Beazer Homes is not acting as a mortgage broker or lender. Buyers should consult with a mortgage broker or lender of their choice regarding mortgage loans and mortgage loan qualification. There is no affiliation or association between Beazer Homes and a Choice Lender. Each entity is independent and responsible for its own products, services, and incentives. Home loans are subject to underwriting guidelines which are subject to change without notice and which limit third-party contributions and may not be available on all loan products. Program and loan amount limitations apply. Not all buyers may qualify. Any lender may be used, but failure to satisfy the Choice Contribution requirements and use a Choice Lender may forfeit certain offers. BRE License No. 01503061
The utility cost shown is based on a particular home plan within each community as designed (not as built), using RESNET-approved software, RESNET-determined inputs and certain assumed conditions. The actual as-built utility cost on any individual Beazer home will be calculated by a RESNET-certified independent energy evaluator based on an on-site inspection and may vary from the as-designed rating shown on the advertisement depending on factors such as changes made to the applicable home plan, different appliances or features, and variation in the location and/or manner in which the home is built. Beazer does not warrant or guarantee any particular level of energy use costs or savings will be achieved. Actual energy utility costs will depend on numerous factors, including but not limited to personal utility usage, rates, fees and charges of local energy providers, individual home features, household size, and local climate conditions. The estimated utility cost shown is generated from RESNET-approved software using assumptions about annual energy use solely from the standard systems, appliances and features included with the relevant home plan, as well as average local energy utility rates available at the time the estimate is calculated. Where gas utilities are not available, energy utility costs in those areas will reflect only electrical utilities. Because numerous factors and inputs may affect monthly energy bill costs, buyers should not rely solely or substantially on the estimated monthly energy bill costs shown on this advertisement in making a decision to purchase any Beazer home. Beazer has no affiliation with RESNET or any other provider mentioned above, all of whom are third parties. Beazer Homes is not acting as a mortgage broker or lender. Buyers should consult with a mortgage broker or lender of their choice regarding mortgage loans and mortgage loan qualification. There is no affiliation or association between Beazer Homes and a Choice Lender. Each entity is independent and responsible for its own products, services, and incentives. Home loans are subject to underwriting guidelines which are subject to change without notice and which limit third-party contributions and may not be available on all loan products. Program and loan amount limitations apply. Not all buyers may qualify. Any lender may be used, but failure to satisfy the Choice Contribution requirements and use a Choice Lender may forfeit certain offers.
Plan 2
Floorplan Layout
See theFLOORPLAN
Legal Disclaimer
The home pictured is intended to illustrate a representative home in the community, but may not depict the lowest advertised priced home. The advertised price may not include lot premiums, upgrades and/or options. All home options are subject to availability and site conditions. Beazer reserves the right to change plans, specifications, and pricing without notice in its sole discretion. Square footages are approximate. Exterior elevation finishes are subject to change without prior notice and may vary by plan and/or community. Interior design, features, decorator items, and landscape are not included. All renderings, color schemes, floor plans, maps, and displays are artists’ conceptions and are not intended to be an actual depiction of the home or its surroundings. A home’s purchase agreement will contain additional information, features, disclosures, and disclaimers. Please see New Home Counselor for individual home pricing and complete details.
*The utility cost shown is based on a particular home plan within each community as designed (not as built), using RESNET-approved software, RESNET-determined inputs and certain assumed conditions. The actual as-built utility cost on any individual Beazer home will be calculated by a RESNET-certified independent energy evaluator based on an on-site inspection and may vary from the as-designed rating shown on the advertisement depending on factors such as changes made to the applicable home plan, different appliances or features, and variation in the location and/or manner in which the home is built. Beazer does not warrant or guarantee any particular level of energy use costs or savings will be achieved. Actual energy utility costs will depend on numerous factors, including but not limited to personal utility usage, rates, fees and charges of local energy providers, individual home features, household size, and local climate conditions. The estimated utility cost shown is generated from RESNET-approved software using assumptions about annual energy use solely from the standard systems, appliances and features included with the relevant home plan, as well as average local energy utility rates available at the time the estimate is calculated. Where gas utilities are not available, energy utility costs in those areas will reflect only electrical utilities. Because numerous factors and inputs may affect monthly energy bill costs, buyers should not rely solely or substantially on the estimated monthly energy bill costs shown on this advertisement in making a decision to purchase any Beazer home. Beazer has no affiliation with RESNET or any other provider mentioned above, all of whom are third parties.
- Choice Kitchen B with stacked black cabinets
Floorplan Options and Details
- Modern brushed gold cabinet hardware
- Golden Gate quartz counters in the kitchen
- Full-height tile backsplash in the kitchen
- Choice Primary Bathroom A with tub & shower
- Laminate wood flooring in first-floor living areas

Beazer's Energy Series Ready SOLAR Homes
This Plan 2 home is built as an Energy Series READY home with Solar. READY homes with Solar are certified by the U.S. Department of Energy as a DOE Zero Energy Ready Home™. These homes are so energy efficient, most, if not all, of the annual energy consumption of the home is offset by solar.
LEARN MOREEstimate YourMONTHLY MORTGAGE
Legal Disclaimer

Explore Mortgage Choice
With Mortgage Choice, it’s easy to compare multiple loan offers and save over the life of your loan. All you need is 6 key pieces of information to get started.
LEARN MOREExplore TheCOMMUNITY
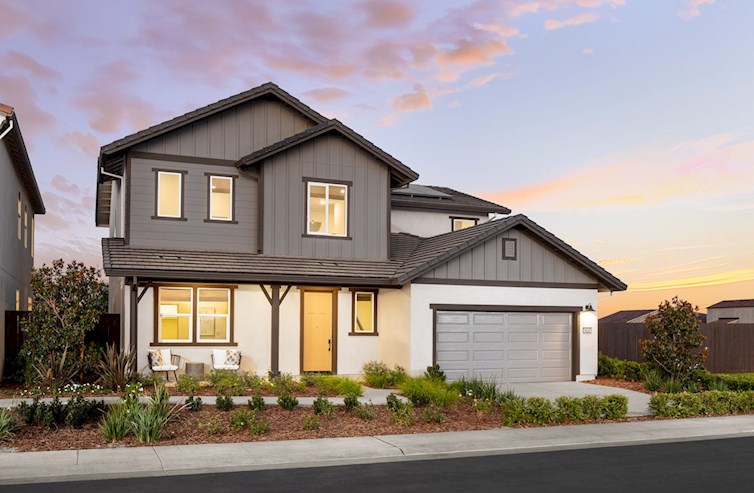 $15K Design Studio Credit + $5K Closing Cost Credit!*
$15K Design Studio Credit + $5K Closing Cost Credit!*
Poppy Meadows
3 Single Family Homes Series
- Elk Grove, CA
- From $690s - $930s
- 3 - 6 Bed | 2 - 4 Bath
- 3 - 6 Bedrooms
- 2 - 4 Bathrooms
- 1,696 - 3,309 Sq. Ft.
More Information Coming Soon
Get Updates
More information on pricing, plans, amenities and launch dates, coming soon. Join the VIP list to stay up to date!
- Convenient to Golf
- Highway Access
- Near Dining
Get Updates
More information on pricing, plans, amenities and launch dates, coming soon. Join the VIP list to stay up to date!
Quick Move-Ins
Plan 2 in Poppy Meadows PrimroseQUICK MOVE-INS
Plan 2
$799,990
- Single Family Home
- Poppy Meadows
- 4 Bedrooms
- 3 Bathrooms
- 2,445 Sq. Ft.
- $41 Avg. Monthly Energy Cost
-
Available
Nov
Homesite #1050
More Home Designs
Poppy Meadows PrimroseMORE PLANS
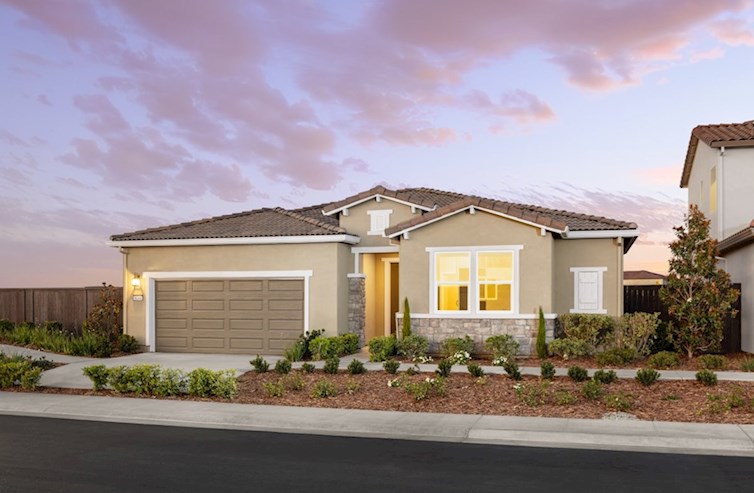 $15K Design Studio Credit + $5K Closing Cost Credit!*
$15K Design Studio Credit + $5K Closing Cost Credit!*
Plan 1
From $699,990
- Single Family Home
- Poppy Meadows Primrose | Elk Grove, CA
- 3 - 4 Bedrooms
- 2 - 3 Bathrooms
- 2,038 - 2,272 Sq. Ft.
- $50 Avg. Monthly Energy Cost
- Quick
Move-Ins
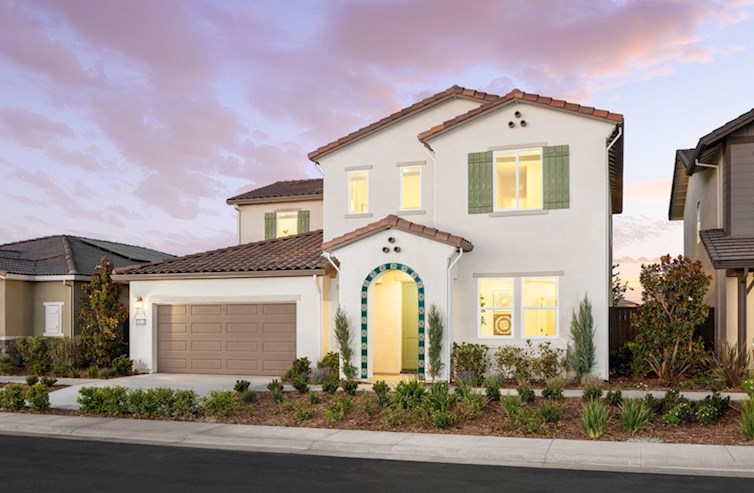 $15K Design Studio Credit + $5K Closing Cost Credit!*
$15K Design Studio Credit + $5K Closing Cost Credit!*
Plan 4
From $794,990
- Single Family Home
- Poppy Meadows Primrose | Elk Grove, CA
- 4 - 6 Bedrooms
- 2.5 - 4 Bathrooms
- 2,804 - 3,012 Sq. Ft.
- $58 Avg. Monthly Energy Cost
- Quick
Move-Ins
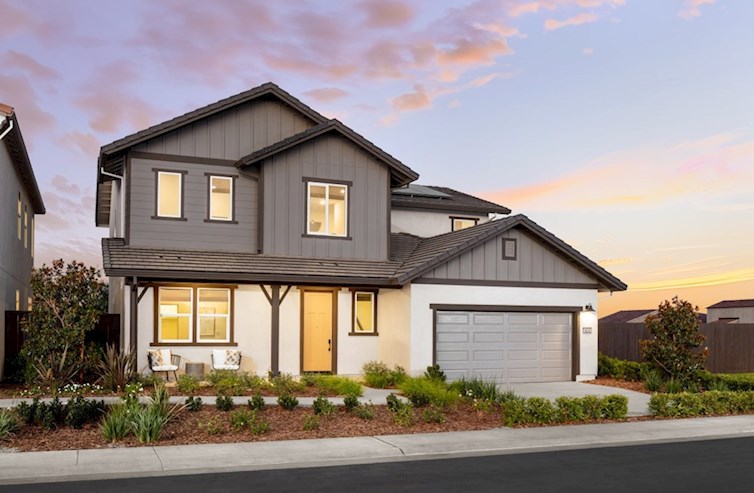 $15K Design Studio Credit + $5K Closing Cost Credit!*
$15K Design Studio Credit + $5K Closing Cost Credit!*
Plan 5
From $834,990
- Single Family Home
- Poppy Meadows Primrose | Elk Grove, CA
- 3 - 6 Bedrooms
- 3 - 4 Bathrooms
- 3,101 - 3,309 Sq. Ft.
- $62 Avg. Monthly Energy Cost
- Quick
Move-Ins
Visit Us
Wed: 2pm - 5pm
Self-Guided Tours Available
Closed 11/28
Visit Us
Poppy Meadows
8136 Poppy Ridge Road
Elk Grove, CA 95757
Visit Us
Visit Us
Directions
Poppy Meadows
8136 Poppy Ridge Road
Elk Grove, CA 95757
| Number | Step | Mileage |
|---|---|---|
| 1. | Take CA-99 N toward Sacramento | 30.0 mi |
| 2. | Use the middle lane to take exit 284 for Grant Line Rd toward Kammerer Rd | 0.3 mi |
| 3. | Use the left 2 lanes to turn left onto Grant Line Rd | 0.3 mi |
| 4. | Use the right 2 lanes to turn right onto Promenade Pkwy | 1.1 mi |
| 5. | Continue onto W Stockton Blvd | 0.6 mi |
| 6. | Turn left onto Whitelock Pkwy | 0.0 mi |
| 7. | Turn left onto Poppy Ridge Rd | 1.4 mi |
| Number | Step | Mileage |
|---|---|---|
| 1. | Follow I-80 E to Sacramento | 28.3 mi |
| 2. | Keep left to continue on I-80BL E/US-50 E, follow signs for Sacramento/South Lake Tahoe/Capital City Freeway | 5.3 mi |
| 3. | Use the right 3 lanes to merge onto CA-99 S toward Fresno | 11.7 mi |
| 4. | Take exit 286 for Elk Grove Blvd | 0.2 mi |
| 5. | Use the right 2 lanes to turn right onto Elk Grove Blvd | 0.3 mi |
| 6. | Use the left 2 lanes to turn left onto Laguna Springs Dr | 0.5 mi |
| 7. | Turn right onto Lotz Pkwy | 0.4 mi |
| 8. | Use the left 2 lanes to turn left onto Big Horn Blvd | 0.7 mi |
| 9. | Turn right onto Poppy Ridge Rd | 0.2 mi |
| Number | Step | Mileage |
|---|---|---|
| 1. | Follow I-80 E towards CA-99 S | 0.3 mi |
| 2. | Use the right 3 lanes to merge onto CA-99 S toward Fresno | 11.7 mi |
| 3. | Use the right lane to take exit 286 toward Elk Grove Blvd | 0.2 mi |
| 4. | Use the right 2 lanes to turn right onto Elk Grove Blvd | 0.3 mi |
| 5. | Turn left onto Laguna Springs Dr | 0.5 mi |
| 6. | Turn right onto Lotz Pkwy | 0.4 mi |
| 7. | Turn left onto Big Horn Blvd | 0.7 mi |
| 8. | Turn right onto Poppy Ridge Rd | 0.3 mi |
Longitude: -121.4071
Plan 2
Plan 2
1st Floor Floor Plan
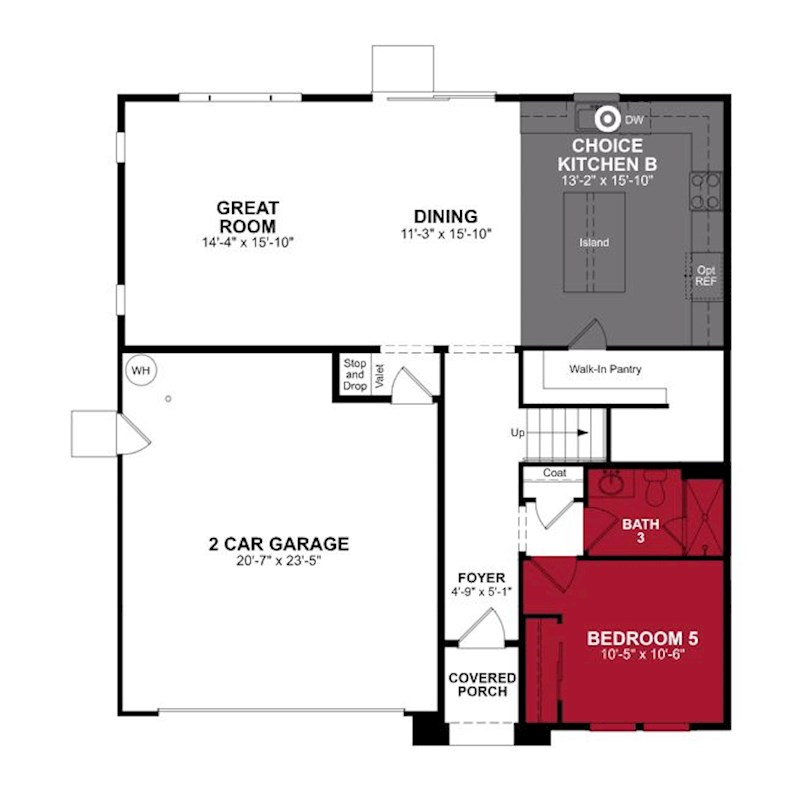
2nd Floor Floor Plan
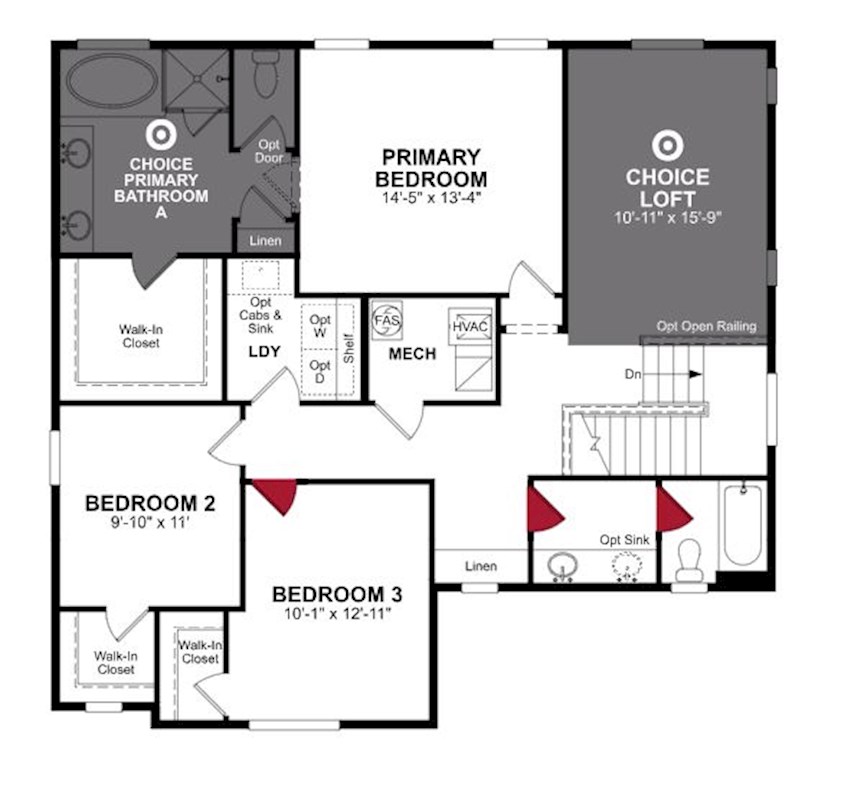
Poppy Meadows Primrose
Community Features & Ammenities
Request Information
Thank you for your interest in Beazer Homes.
We look forward to helping you find your perfect new home!
We will respond to your request as soon as possible.
Error!
Print This Quick Move-in Home

Plan 2
Beazer Energy Series

STAR homes are ENERGY STAR® certified, Indoor airPLUS qualified and perform better than homes built to energy code requirements.
Beazer Energy Series

STAR SOLAR homes are ENERGY STAR® certified, Indoor airPLUS qualified and perform better than homes built to energy code requirements. For STAR SOLAR homes, some of the annual energy consumption is offset by solar.
Beazer Energy Series

PLUS homes are ENERGY STAR® certified, Indoor airPLUS qualified and have enhanced features to deliver a tighter, more efficient home.
Beazer Energy Series

PLUS SOLAR homes are ENERGY STAR® certified, Indoor airPLUS qualified and have enhanced features to deliver a tighter, more efficient home. For PLUS SOLAR homes, some of the annual energy consumption is offset by solar.
Beazer Energy Series

READY homes are certified by the U.S. Department of Energy as a DOE Zero Energy Ready Home™. These homes are ENERGY STAR® certified, Indoor airPLUS qualified and, according to the DOE, designed to be 40-50% more efficient than the typical new home.
Beazer Energy Series

READY homes with Solar are certified by the U.S. Department of Energy as a DOE Zero Energy Ready Home™. These homes are so energy efficient, most, if not all, of the annual energy consumption of the home is offset by solar.
Beazer Energy Series

ZERO homes are a DOE Zero Energy Ready Home™ that receives an upgraded solar energy system in order to offset all anticipated monthly energy usage and receive a RESNET Certification at HERS 0.
Schedule Tour
Poppy Meadows
Select a Tour Type
appointment with a New Home Counselor
time
Select a Series
Select a Series
Select Your New Home Counselor
