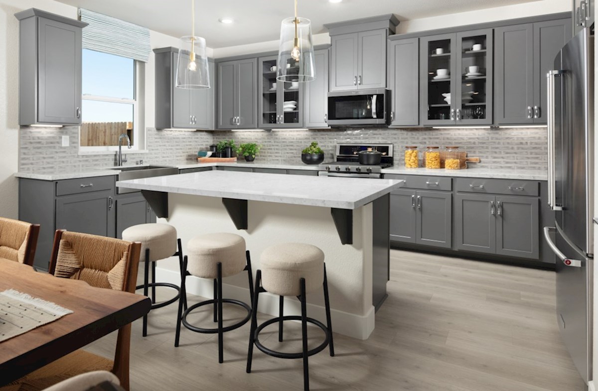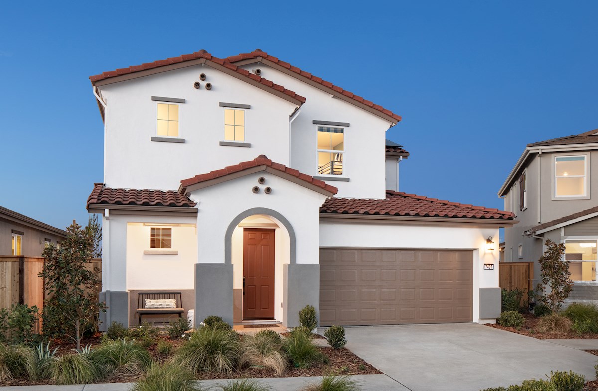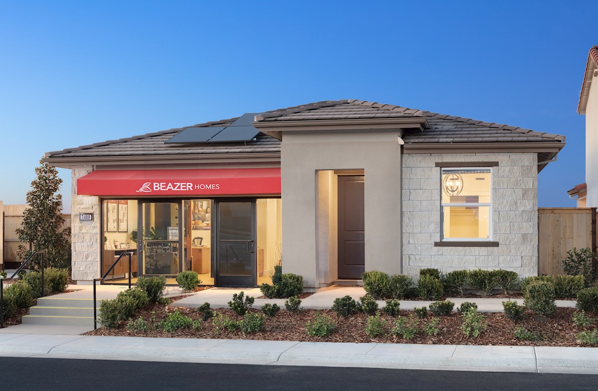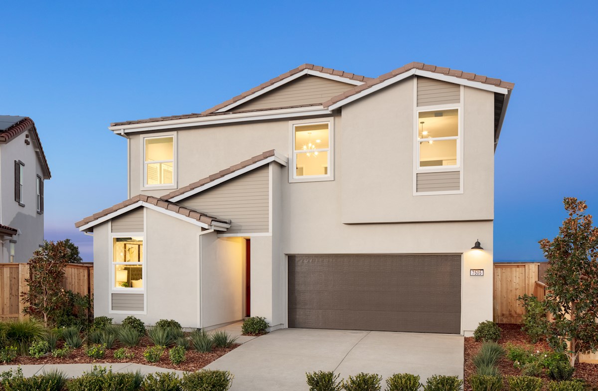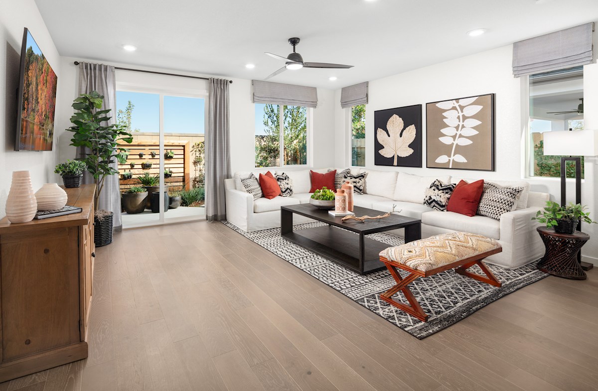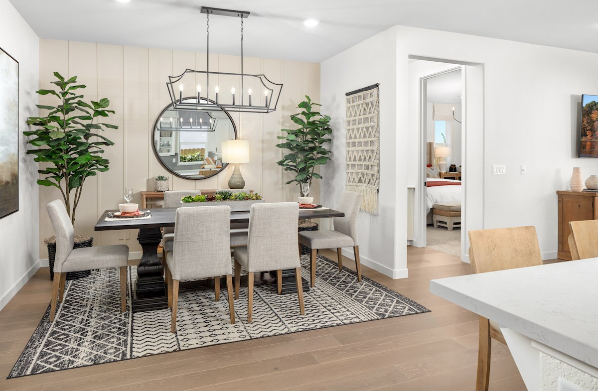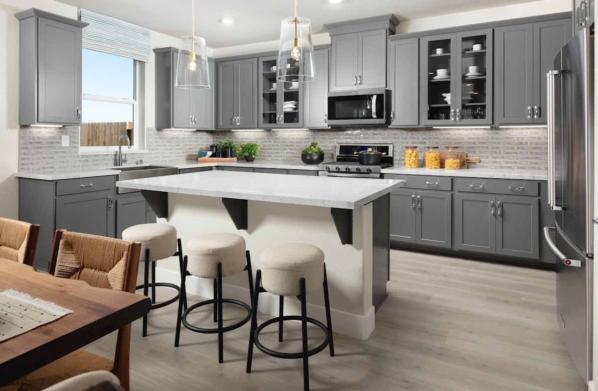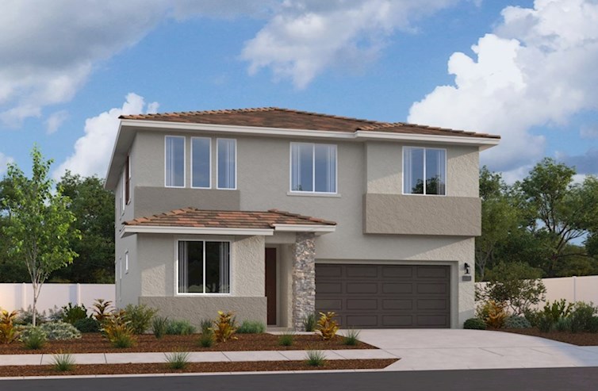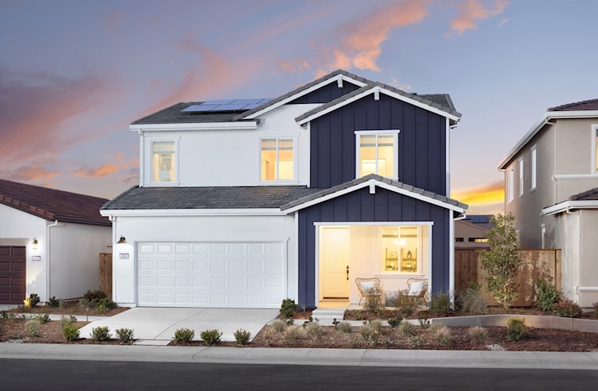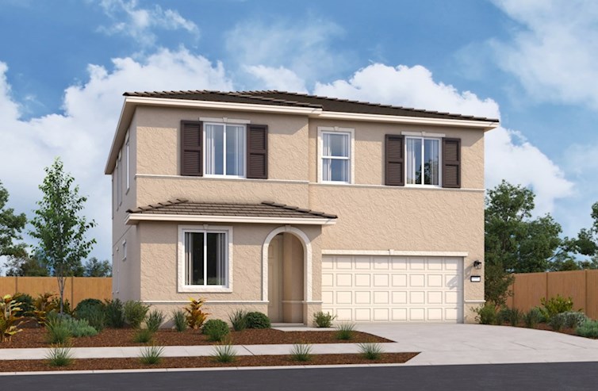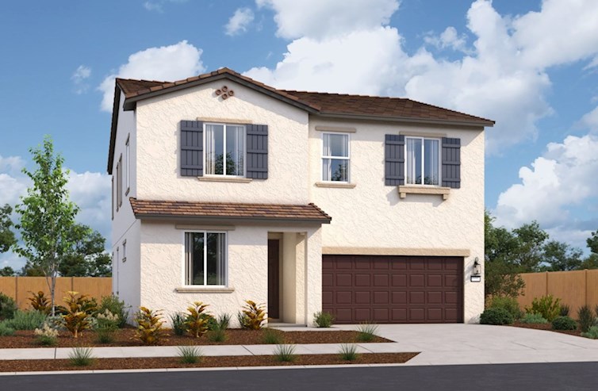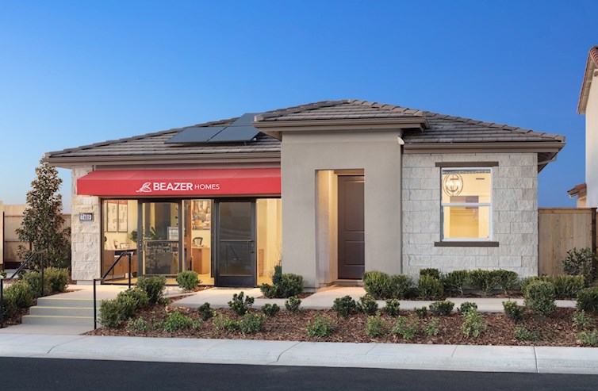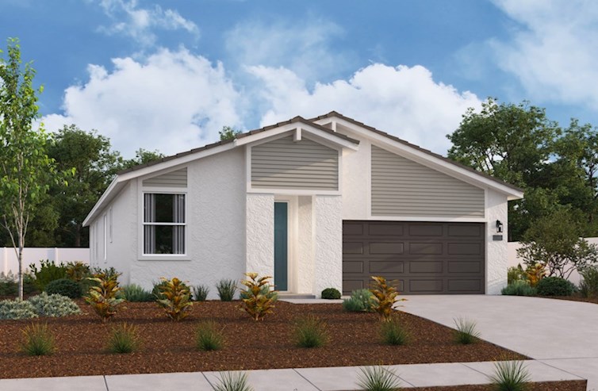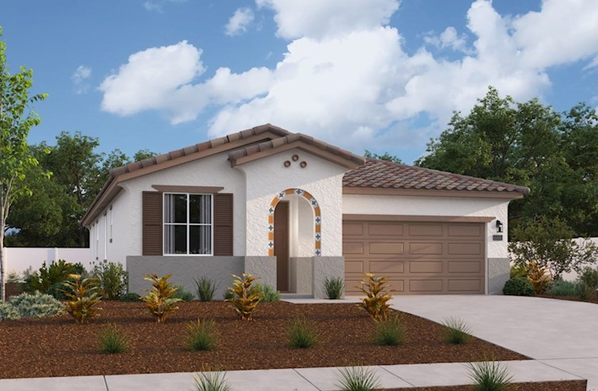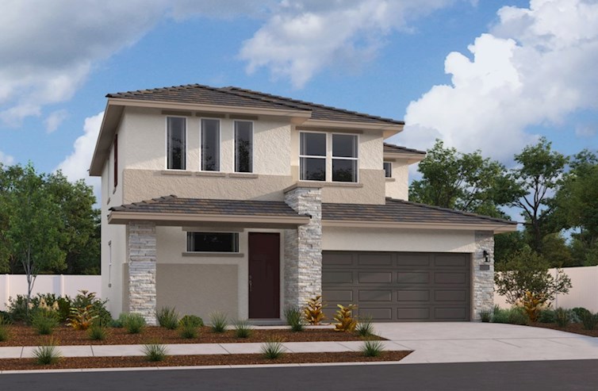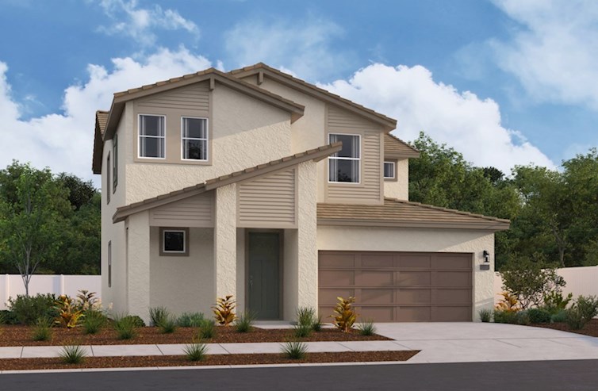-
1/12Plan 3 Urban Lifestyle L Elevation
-
2/12Plan 3 Kitchen
-
3/12Plan 3 Dining Room
-
4/12Plan 3 Dining Room
-
5/12Plan 3 Great Room
-
6/12Plan 3 Bedroom 2
-
7/12Plan 3 Bathroom 3
-
8/12Plan 3 Loft
-
9/12Plan 3 Bedroom 3
-
10/12Plan 3 Bedroom 4
-
11/12Plan 3 Bathroom 2
-
12/12Plan 3 Primary Bedroom
Legal Disclaimer
The home pictured is intended to illustrate a representative home in the community, but may not depict the lowest advertised priced home. The advertised price may not include lot premiums, upgrades and/or options. All home options are subject to availability and site conditions. Beazer reserves the right to change plans, specifications, and pricing without notice in its sole discretion. Square footages are approximate. Exterior elevation finishes are subject to change without prior notice and may vary by plan and/or community. Interior design, features, decorator items, and landscape are not included. All renderings, color schemes, floor plans, maps, and displays are artists’ conceptions and are not intended to be an actual depiction of the home or its surroundings. A home’s purchase agreement will contain additional information, features, disclosures, and disclaimers. Please see New Home Counselor for individual home pricing and complete details. No Security Provided: If gate(s) and gatehouse(s) are located in the Community, they are not designed or intended to serve as a security system. Seller makes no representation, express or implied, concerning the operation, use, hours, method of operation, maintenance or any other decisions concerning the gate(s) and gatehouse(s) or the safety and security of the Home and the Community in which it is located. Buyer acknowledges that any access gate(s) may be left open for extended periods of time for the convenience of Seller and Seller’s subcontractors during construction of the Home and other homes in the Community. Buyer is aware that gates may not be routinely left in a closed position until such time as most construction within the Community has been completed. Buyer acknowledges that crime exists in every neighborhood and that Seller and Seller’s agents have made no representations regarding crime or security, that Seller is not a provider of security and that if Buyer is concerned about crime or security, Buyer should consult a security expert. Beazer Homes is not acting as a mortgage broker or lender. Buyers should consult with a mortgage broker or lender of their choice regarding mortgage loans and mortgage loan qualification. There is no affiliation or association between Beazer Homes and a Choice Lender. Each entity is independent and responsible for its own products, services, and incentives. Home loans are subject to underwriting guidelines which are subject to change without notice and which limit third-party contributions and may not be available on all loan products. Program and loan amount limitations apply. Not all buyers may qualify. Any lender may be used, but failure to satisfy the Choice Contribution requirements and use a Choice Lender may forfeit certain offers. BRE License No. 01503061 Beazer Homes is not acting as a mortgage broker or lender. Buyers should consult with a mortgage broker or lender of their choice regarding mortgage loans and mortgage loan qualification. There is no affiliation or association between Beazer Homes and a Choice Lender. Each entity is independent and responsible for its own products, services, and incentives. Home loans are subject to underwriting guidelines which are subject to change without notice and which limit third-party contributions and may not be available on all loan products. Program and loan amount limitations apply. Not all buyers may qualify. Any lender may be used, but failure to satisfy the Choice Contribution requirements and use a Choice Lender may forfeit certain offers.
OVERVIEW
Model Home for sale with stunning designer upgrades & solar included! This home is located on the perimeter of the community with no rear neighbors and features an open-concept great room to relax or entertain. Plus, a landscaped backyard.
Want to know more? Fill out a simple form to learn more about this home.
Request InfoExplore This HomeTAKE A VIRTUAL TOUR

See TheFLOORPLAN
- Choice Kitchen B with quartz counters
- Upgraded glass pantry door
- Stainless steel farm sink in the kitchen
- Choice Primary Bathroom A with shower & tub
- Interior designer paint upgrade
- Covered back patio with extended hardscape
This plan is also available to be built from the ground up, offering you more Choice Plan® options and personalization selections.
See Plan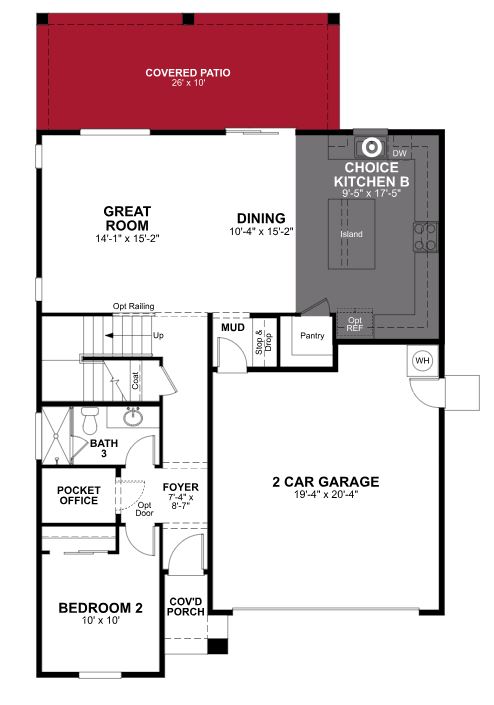
Floorplan shown may not reflect the actual home as built.
Ready to see this community for yourself?
SCHEDULE TOURReady for see this community for yourself?
Schedule Tour
Beazer's Energy Series Plus Homes
This Plan 3 home is built as an Energy Series PLUS home. PLUS homes are ENERGY STAR® certified, Indoor airPLUS qualified and have enhanced features to deliver a tighter, more efficient home.
LEARN MOREEstimate YourMONTHLY MORTGAGE
Legal Disclaimer

With Mortgage Choice, it’s easy to compare multiple loan offers and save over the life of your loan. All you need is 6 key pieces of information to get started.
LEARN MOREExplore theCommunity
Verrado II at Solaire
Single Family Homes
- Roseville, CA
- From $580s
- 3 - 5 Bedrooms
- 2 - 3 Bathrooms
- 1,899 - 2,465 Sq. Ft.
More Information Coming Soon
- Near Dining
- Near Shopping
- Convenient to Golf
-
1/12Plan 2 Spanish Colonial L Elevation
-
2/12Plan 1 Prairie L Elevation
-
3/12Plan 3 Urban Lifestyle L Elevation
-
4/12Plan 1 Great Room
-
5/12Plan 1 Dining Room
-
6/12Plan 1 Primary Bathroom
-
7/12Plan 2 Kitchen
-
8/12Plan 2 Great Room
-
9/12Plan 2 Backyard
-
10/12Plan 3 Loft
-
11/12Plan 3 Primary Bedroom
-
12/12Plan 3 Kitchen
Find More Plan 3QUICK MOVE-INS
Plan 3
$659,990
7473 MOON DREAM WY
MLS# 225006618
- Single Family Home
- Verrado II at Solaire
- 4 Bedrooms
- 3 Bathrooms
- 2,465 Sq. Ft.
- $65 Avg. Monthly Energy Cost
-
Available
Now
Homesite #0007
Plan 3
$693,990
- Single Family Home
- Verrado II at Solaire
- 5 Bedrooms
- 3 Bathrooms
- 2,465 Sq. Ft.
- $65 Avg. Monthly Energy Cost
-
Available
Apr
Homesite #0040
Plan 4
$694,990
Pinnacle at Solaire
4160 GOLD BEAM WY
- Single Family Home
- Pinnacle at Solaire
- 4 Bedrooms
- 3 Bathrooms
- 2,468 Sq. Ft.
- $50 Avg. Monthly Energy Cost
-
Available
Now
Homesite #0101
Plan 4
$677,037
Pinnacle at Solaire
7009 STAR RISE WY
- Single Family Home
- Pinnacle at Solaire
- 4 Bedrooms
- 3 Bathrooms
- 2,468 Sq. Ft.
- $50 Avg. Monthly Energy Cost
-
Available
Apr
Homesite #0055
Call or VisitFor More Information
-
Verrado II at Solaire7489 Moon Dream Way
Roseville, CA 95747
(916) 990-9803Thurs - Tues: 10am - 6pm
Wed: 2pm - 6pm
Self-Guided Tours Available
Visit Us
Verrado II at Solaire
Roseville, CA 95747
(916) 990-9803
Wed: 2pm - 6pm
Self-Guided Tours Available
-
From Sacramento
Number Step Mileage 1. From I-5 N use the right 2 lanes to take exit 525B for CA-99 toward Yuba City/Marysville 7.0 mi 2. Continue onto CA-99 N 4.8 4.8 mi 3. Take exit 311 for Riego Road 0.4 mi 4. Use the right 2 lanes to turn right onto W Riego Road 2.9 mi 5. Continue onto Baseline Road 6.8 mi 6. Turn left onto Westbrook Boulevard 1.7 mi 7. Turn left onto Pleasant Grove Blvd 0.6 mi 8. Turn left onto Daylight Drive 0.0 mi 9. Turn right onto Star Watch Drive 0.0 mi 10. Right onto Moon Dream Way 0.0 mi -
From Rocklin
Number Step Mileage 1. Take I-80 W toward Sacramento 0.6 mi 2. Take exit 105B for Atlantic St 0.3 mi 3. Merge onto Atlantic St 0.9 mi 4. Continue on Yosemite Street. Take Sierra Blvd to Washington Blvd 1.7 mi 5. Take Pleasant Grove Blvd 1.7 mi 6. Turn left onto Daylight Drive 0.0 mi 7. Turn right onto Star Watch Drive 0.0 mi 8. Right onto Moon Dream Way 0.0 mi -
From Roseville
Number Step Mileage 1. Head northwest on Washington Blvd toward Grove St. 1.8 mi 2. Use left 2 lanes to turn left onto Pleasant Grove Blvd 4.8 mi 3. Turn left onto Daylight Drive 0.0 mi 4. Turn right onto Star Watch Drive 0.0 mi 5. Right onto Moon Dream Way 0.0 mi
Longitude: -121.3980
Verrado II at Solaire
Roseville, CA 95747
(916) 990-9803
Wed: 2pm - 6pm
Self-Guided Tours Available
Get MoreInformation
Please fill out the form below and we will respond to your request as soon as possible. You will also receive emails regarding incentives, events, and more.
-
1/12Plan 3 Urban Lifestyle L Elevation
-
2/12Plan 3 Kitchen
-
3/12Plan 3 Dining Room
-
4/12Plan 3 Dining Room
-
5/12Plan 3 Great Room
-
6/12Plan 3 Bedroom 2
-
7/12Plan 3 Bathroom 3
-
8/12Plan 3 Loft
-
9/12Plan 3 Bedroom 3
-
10/12Plan 3 Bedroom 4
-
11/12Plan 3 Bathroom 2
-
12/12Plan 3 Primary Bedroom
Legal Disclaimer
The home pictured is intended to illustrate a representative home in the community, but may not depict the lowest advertised priced home. The advertised price may not include lot premiums, upgrades and/or options. All home options are subject to availability and site conditions. Beazer reserves the right to change plans, specifications, and pricing without notice in its sole discretion. Square footages are approximate. Exterior elevation finishes are subject to change without prior notice and may vary by plan and/or community. Interior design, features, decorator items, and landscape are not included. All renderings, color schemes, floor plans, maps, and displays are artists’ conceptions and are not intended to be an actual depiction of the home or its surroundings. A home’s purchase agreement will contain additional information, features, disclosures, and disclaimers. Please see New Home Counselor for individual home pricing and complete details. No Security Provided: If gate(s) and gatehouse(s) are located in the Community, they are not designed or intended to serve as a security system. Seller makes no representation, express or implied, concerning the operation, use, hours, method of operation, maintenance or any other decisions concerning the gate(s) and gatehouse(s) or the safety and security of the Home and the Community in which it is located. Buyer acknowledges that any access gate(s) may be left open for extended periods of time for the convenience of Seller and Seller’s subcontractors during construction of the Home and other homes in the Community. Buyer is aware that gates may not be routinely left in a closed position until such time as most construction within the Community has been completed. Buyer acknowledges that crime exists in every neighborhood and that Seller and Seller’s agents have made no representations regarding crime or security, that Seller is not a provider of security and that if Buyer is concerned about crime or security, Buyer should consult a security expert. Beazer Homes is not acting as a mortgage broker or lender. Buyers should consult with a mortgage broker or lender of their choice regarding mortgage loans and mortgage loan qualification. There is no affiliation or association between Beazer Homes and a Choice Lender. Each entity is independent and responsible for its own products, services, and incentives. Home loans are subject to underwriting guidelines which are subject to change without notice and which limit third-party contributions and may not be available on all loan products. Program and loan amount limitations apply. Not all buyers may qualify. Any lender may be used, but failure to satisfy the Choice Contribution requirements and use a Choice Lender may forfeit certain offers. BRE License No. 01503061 Beazer Homes is not acting as a mortgage broker or lender. Buyers should consult with a mortgage broker or lender of their choice regarding mortgage loans and mortgage loan qualification. There is no affiliation or association between Beazer Homes and a Choice Lender. Each entity is independent and responsible for its own products, services, and incentives. Home loans are subject to underwriting guidelines which are subject to change without notice and which limit third-party contributions and may not be available on all loan products. Program and loan amount limitations apply. Not all buyers may qualify. Any lender may be used, but failure to satisfy the Choice Contribution requirements and use a Choice Lender may forfeit certain offers.
Plan 3
Take A Tour
Explore This HomeTAKE A TOUR

Floorplan Layout
See theFLOORPLAN
Legal Disclaimer
The home pictured is intended to illustrate a representative home in the community, but may not depict the lowest advertised priced home. The advertised price may not include lot premiums, upgrades and/or options. All home options are subject to availability and site conditions. Beazer reserves the right to change plans, specifications, and pricing without notice in its sole discretion. Square footages are approximate. Exterior elevation finishes are subject to change without prior notice and may vary by plan and/or community. Interior design, features, decorator items, and landscape are not included. All renderings, color schemes, floor plans, maps, and displays are artists’ conceptions and are not intended to be an actual depiction of the home or its surroundings. A home’s purchase agreement will contain additional information, features, disclosures, and disclaimers. Please see New Home Counselor for individual home pricing and complete details.
- Choice Kitchen B with quartz counters
Floorplan Options and Details
- Upgraded glass pantry door
- Stainless steel farm sink in the kitchen
- Choice Primary Bathroom A with shower & tub
- Interior designer paint upgrade
- Covered back patio with extended hardscape

Beazer's Energy Series Plus Homes
This Plan 3 home is built as an Energy Series PLUS home. PLUS homes are ENERGY STAR® certified, Indoor airPLUS qualified and have enhanced features to deliver a tighter, more efficient home.
LEARN MOREEstimate YourMONTHLY MORTGAGE
Legal Disclaimer

Explore Mortgage Choice
With Mortgage Choice, it’s easy to compare multiple loan offers and save over the life of your loan. All you need is 6 key pieces of information to get started.
LEARN MOREExplore TheCOMMUNITY
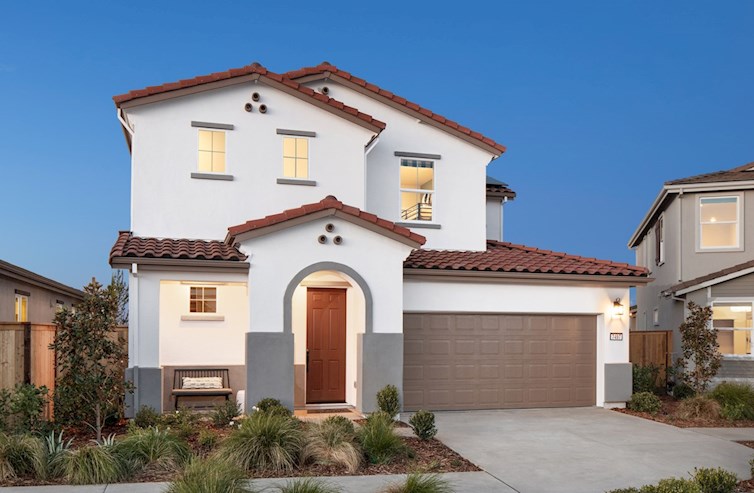
Verrado II at Solaire
Single Family Homes
- Roseville, CA
- From $580s
- 3 - 5 Bed | 2 - 3 Bath
- 3 - 5 Bedrooms
- 2 - 3 Bathrooms
- 1,899 - 2,465 Sq. Ft.
More Information Coming Soon
Get Updates
More information on pricing, plans, amenities and launch dates, coming soon. Join the VIP list to stay up to date!
- Near Dining
- Near Shopping
- Convenient to Golf
Get Updates
More information on pricing, plans, amenities and launch dates, coming soon. Join the VIP list to stay up to date!
Quick Move-Ins
Plan 3 in Verrado II at SolaireQUICK MOVE-INS
Plan 3
$659,990
7473 MOON DREAM WY
MLS# 225006618
- Single Family Home
- Verrado II at Solaire
- 4 Bedrooms
- 3 Bathrooms
- 2,465 Sq. Ft.
- $65 Avg. Monthly Energy Cost
-
Available
Now
Homesite #0007
Plan 3
$693,990
- Single Family Home
- Verrado II at Solaire
- 5 Bedrooms
- 3 Bathrooms
- 2,465 Sq. Ft.
- $65 Avg. Monthly Energy Cost
-
Available
Apr
Homesite #0040
Plan 3 near Roseville, CAMORE QUICK MOVE-INS
Plan 4
$694,990
Pinnacle at Solaire
4160 GOLD BEAM WY
- Single Family Home
- Pinnacle at Solaire
- 4 Bedrooms
- 3 Bathrooms
- 2,468 Sq. Ft.
- $50 Avg. Monthly Energy Cost
-
Available
Now
Homesite #0101
Plan 4
$677,037
Pinnacle at Solaire
7009 STAR RISE WY
- Single Family Home
- Pinnacle at Solaire
- 4 Bedrooms
- 3 Bathrooms
- 2,468 Sq. Ft.
- $50 Avg. Monthly Energy Cost
-
Available
Apr
Homesite #0055
More Home Designs
Verrado II at SolaireMORE PLANS
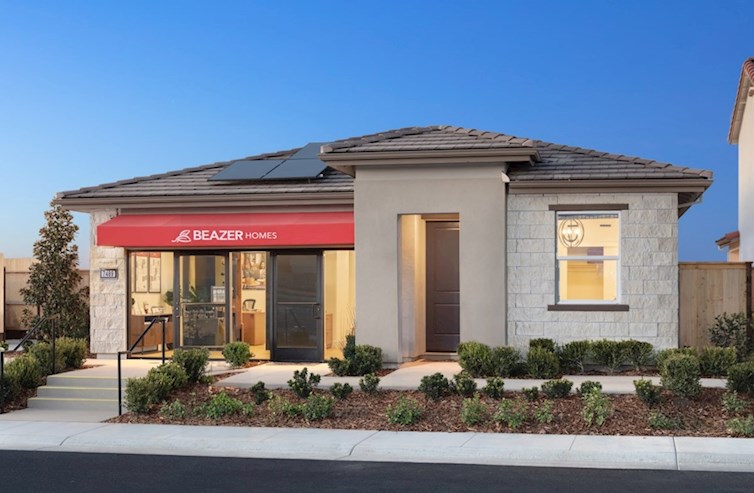
Plan 1
From $589,990
- Single Family Home
- Verrado II at Solaire | Roseville, CA
- 3 Bedrooms
- 2 Bathrooms
- 1,899 Sq. Ft.
- $72 Avg. Monthly Energy Cost
- Quick
Move-Ins
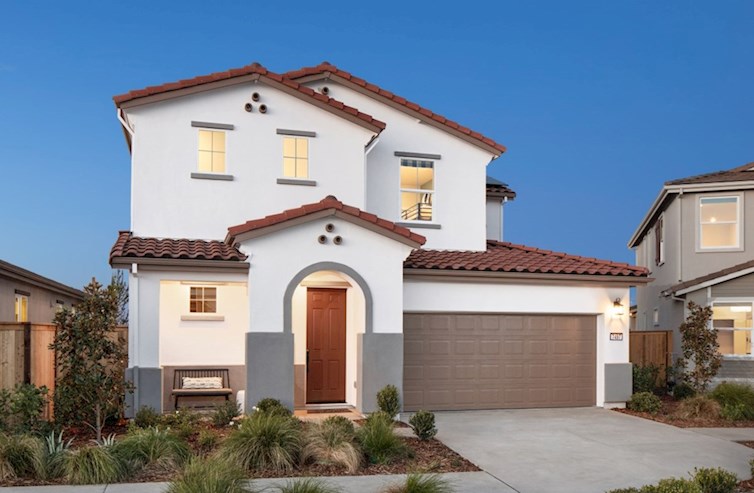
Plan 2
From $615,990
- Single Family Home
- Verrado II at Solaire | Roseville, CA
- 3 - 4 Bedrooms
- 3 Bathrooms
- 2,203 Sq. Ft.
- $72 Avg. Monthly Energy Cost
- Quick
Move-Ins
Visit Us
Wed: 2pm - 6pm
Self-Guided Tours Available
Visit Us
Verrado II at Solaire
7489 Moon Dream Way
Roseville, CA 95747
Visit Us
Visit Us
Directions
Verrado II at Solaire
7489 Moon Dream Way
Roseville, CA 95747
| Number | Step | Mileage |
|---|---|---|
| 1. | From I-5 N use the right 2 lanes to take exit 525B for CA-99 toward Yuba City/Marysville | 7.0 mi |
| 2. | Continue onto CA-99 N 4.8 | 4.8 mi |
| 3. | Take exit 311 for Riego Road | 0.4 mi |
| 4. | Use the right 2 lanes to turn right onto W Riego Road | 2.9 mi |
| 5. | Continue onto Baseline Road | 6.8 mi |
| 6. | Turn left onto Westbrook Boulevard | 1.7 mi |
| 7. | Turn left onto Pleasant Grove Blvd | 0.6 mi |
| 8. | Turn left onto Daylight Drive | 0.0 mi |
| 9. | Turn right onto Star Watch Drive | 0.0 mi |
| 10. | Right onto Moon Dream Way | 0.0 mi |
| Number | Step | Mileage |
|---|---|---|
| 1. | Take I-80 W toward Sacramento | 0.6 mi |
| 2. | Take exit 105B for Atlantic St | 0.3 mi |
| 3. | Merge onto Atlantic St | 0.9 mi |
| 4. | Continue on Yosemite Street. Take Sierra Blvd to Washington Blvd | 1.7 mi |
| 5. | Take Pleasant Grove Blvd | 1.7 mi |
| 6. | Turn left onto Daylight Drive | 0.0 mi |
| 7. | Turn right onto Star Watch Drive | 0.0 mi |
| 8. | Right onto Moon Dream Way | 0.0 mi |
| Number | Step | Mileage |
|---|---|---|
| 1. | Head northwest on Washington Blvd toward Grove St. | 1.8 mi |
| 2. | Use left 2 lanes to turn left onto Pleasant Grove Blvd | 4.8 mi |
| 3. | Turn left onto Daylight Drive | 0.0 mi |
| 4. | Turn right onto Star Watch Drive | 0.0 mi |
| 5. | Right onto Moon Dream Way | 0.0 mi |
Longitude: -121.3980
Plan 3
Plan 3
1st Floor Floor Plan
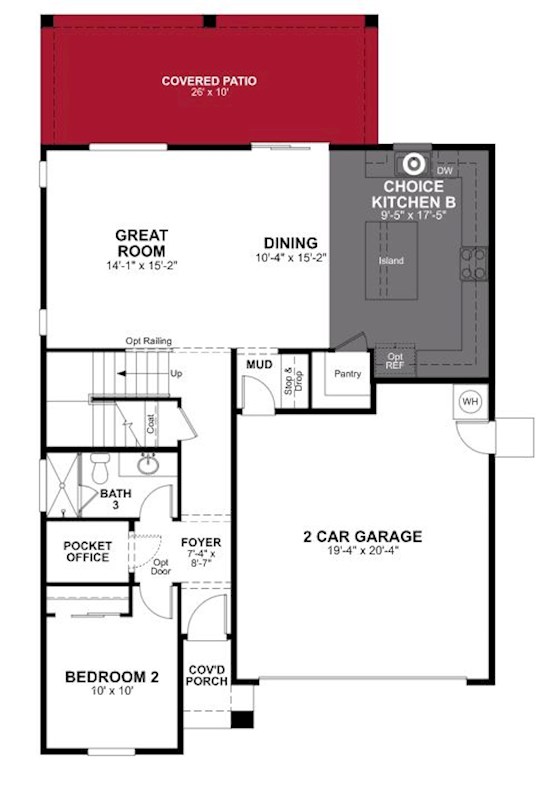
2nd Floor Floor Plan
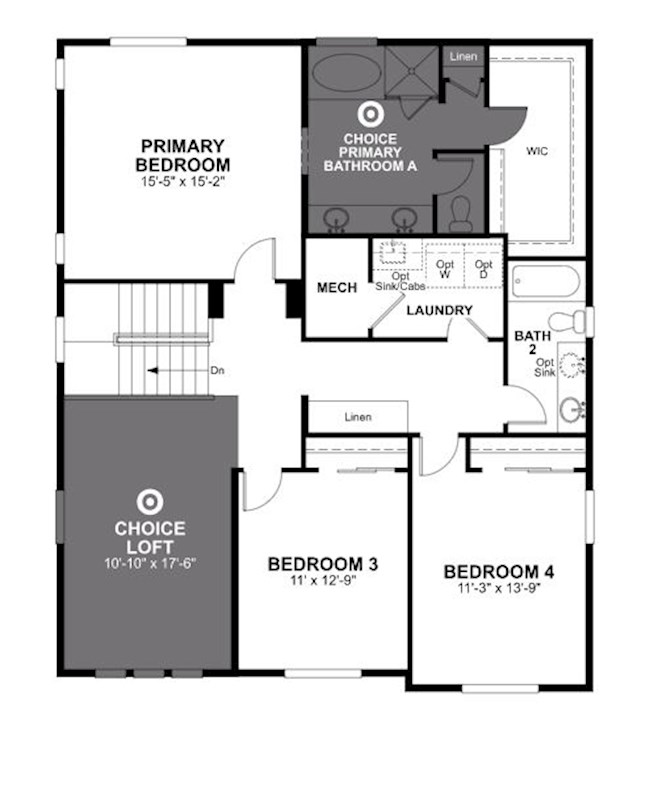
Verrado II at Solaire
Community Features & Ammenities
Request Information
Thank you for your interest in Beazer Homes.
We look forward to helping you find your perfect new home!
We will respond to your request as soon as possible.
Error!
Print This Quick Move-in Home
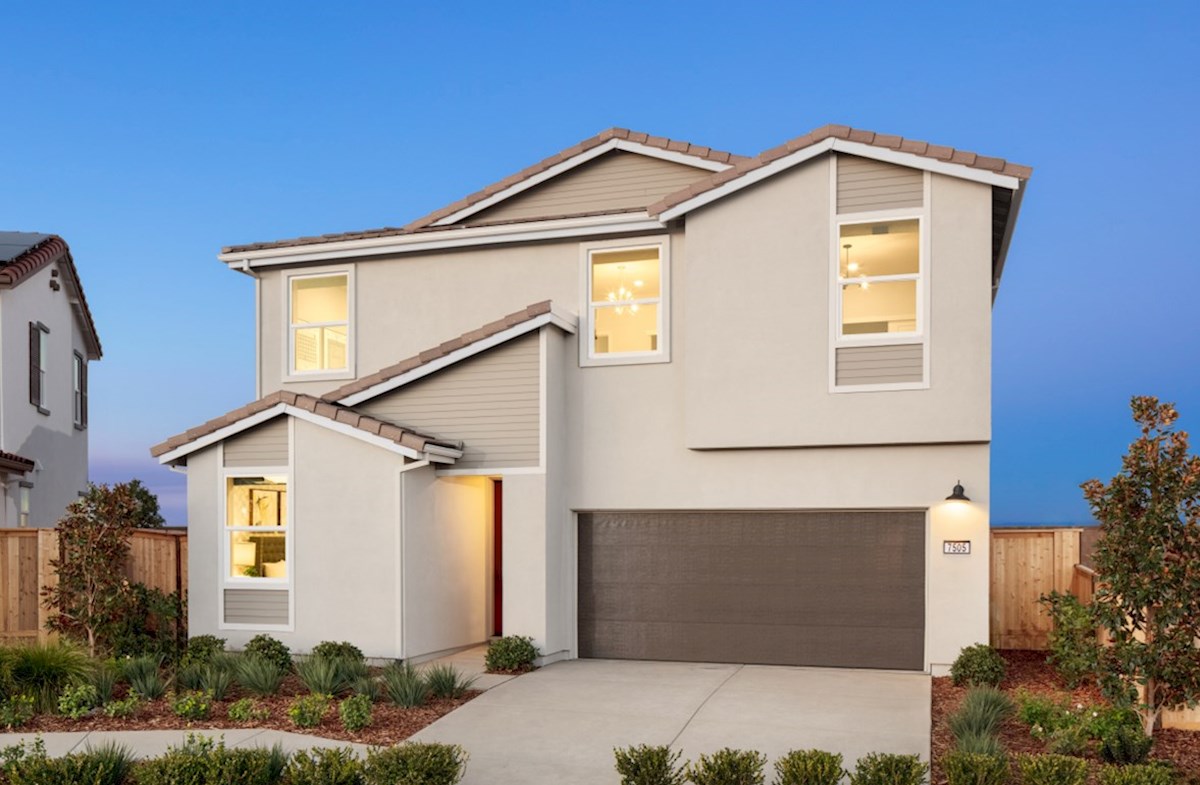
Plan 3
Beazer Energy Series

STAR homes are ENERGY STAR® certified, Indoor airPLUS qualified and perform better than homes built to energy code requirements.
Beazer Energy Series

STAR SOLAR homes are ENERGY STAR® certified, Indoor airPLUS qualified and perform better than homes built to energy code requirements. For STAR SOLAR homes, some of the annual energy consumption is offset by solar.
Beazer Energy Series

PLUS homes are ENERGY STAR® certified, Indoor airPLUS qualified and have enhanced features to deliver a tighter, more efficient home.
Beazer Energy Series

PLUS SOLAR homes are ENERGY STAR® certified, Indoor airPLUS qualified and have enhanced features to deliver a tighter, more efficient home. For PLUS SOLAR homes, some of the annual energy consumption is offset by solar.
Beazer Energy Series

READY homes are certified by the U.S. Department of Energy as a DOE Zero Energy Ready Home™. These homes are ENERGY STAR® certified, Indoor airPLUS qualified and, according to the DOE, designed to be 40-50% more efficient than the typical new home.
Beazer Energy Series

READY homes with Solar are certified by the U.S. Department of Energy as a DOE Zero Energy Ready Home™. These homes are so energy efficient, most, if not all, of the annual energy consumption of the home is offset by solar.
Beazer Energy Series

ZERO homes are a DOE Zero Energy Ready Home™ that receives an upgraded solar energy system in order to offset all anticipated monthly energy usage and receive a RESNET Certification at HERS 0.
Schedule Tour
Verrado II at Solaire
Select a Tour Type
appointment with a New Home Counselor
time
Select a Series
Select a Series
Select Your New Home Counselor
