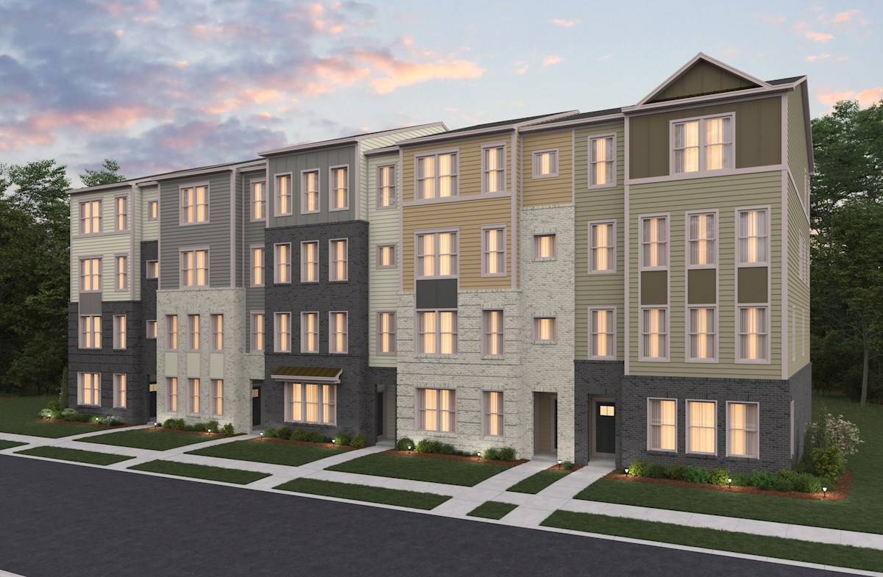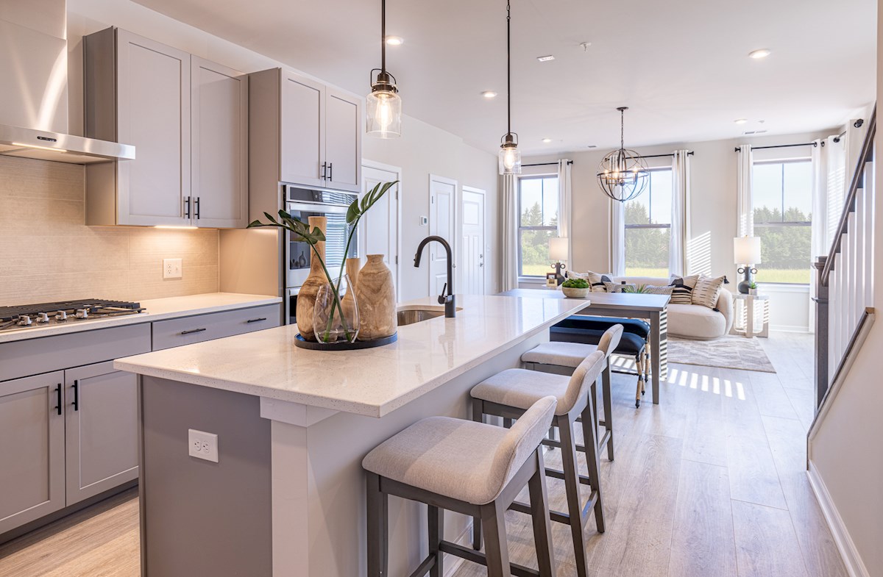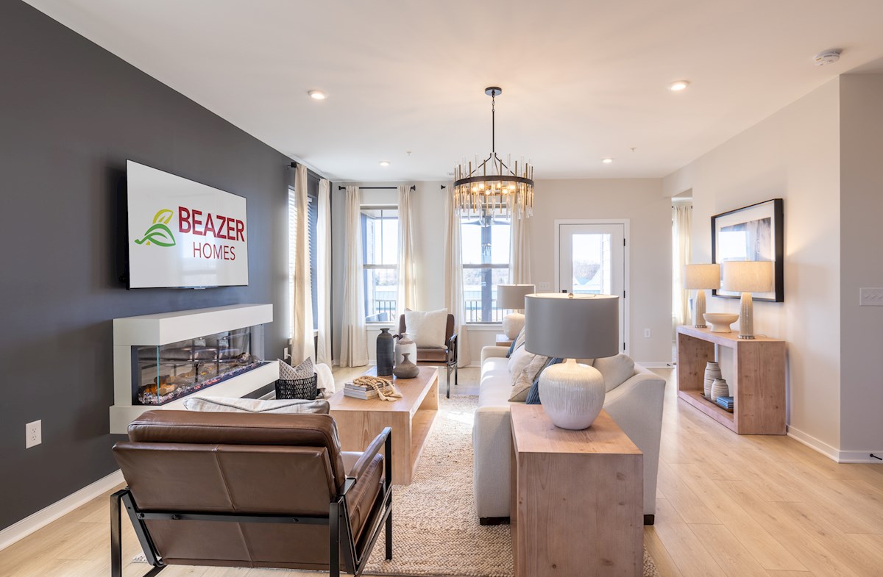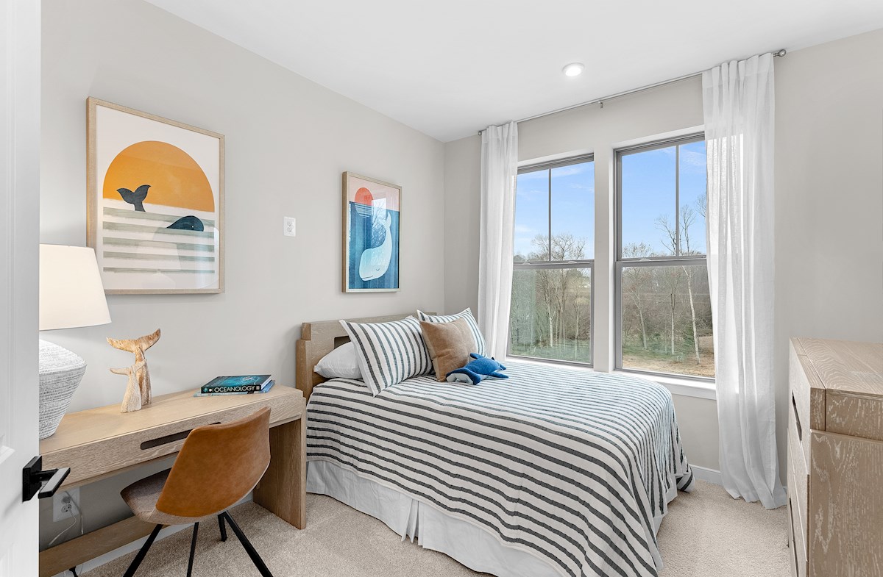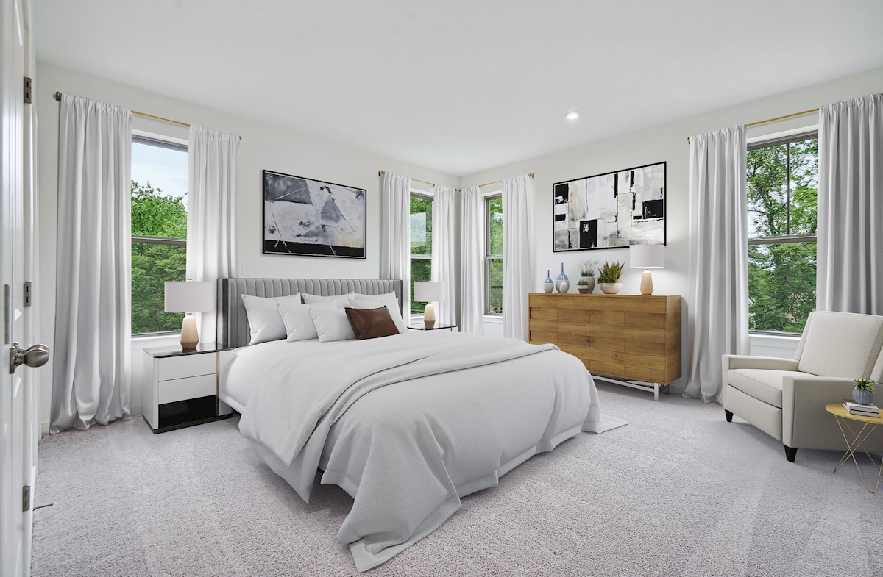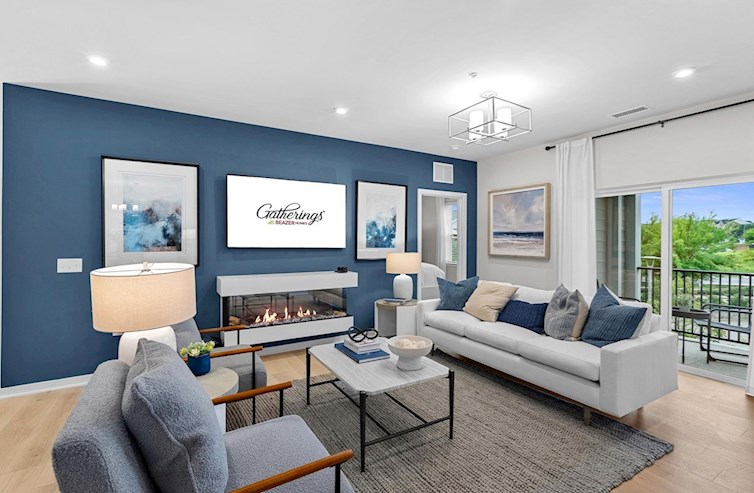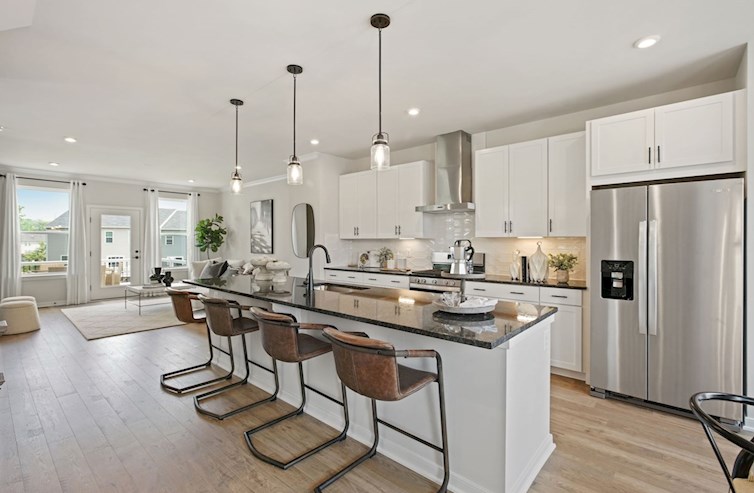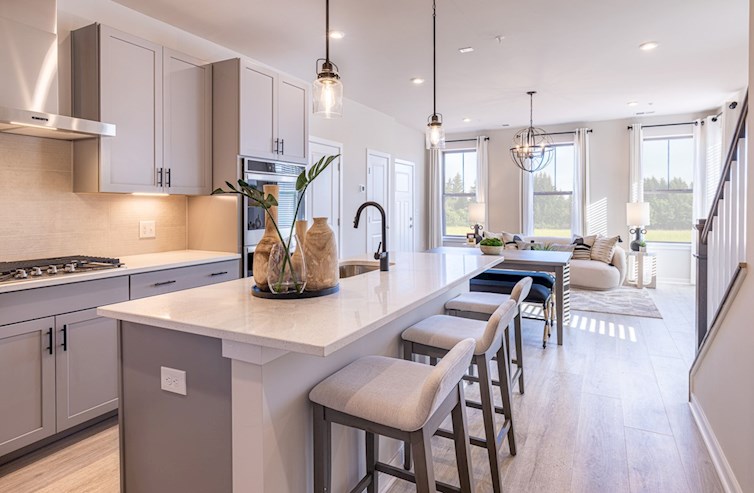-
Special Offers (1)JOIN VIP LISTVIP Pricing and appointments for condos will be available starting 4/16Community Grand Opening 4/26-4/27Legal Disclaimer
-
1/7Condo Building Exterior
-
2/7Monroe Kitchen
-
3/7Hepburn Living Room
-
4/7Harding Secondary Bedroom
-
5/7Katharine Primary Bedroom
-
6/7Katharine Primary Bathroom
-
7/7One Loudoun
Legal Disclaimer
The home pictured is intended to illustrate a representative home in the community, but may not depict the lowest advertised priced home. The advertised price may not include lot premiums, upgrades and/or options. All home options are subject to availability and site conditions. Beazer reserves the right to change plans, specifications, and pricing without notice in its sole discretion. Square footages are approximate. Exterior elevation finishes are subject to change without prior notice and may vary by plan and/or community. Interior design, features, decorator items, and landscape are not included. All renderings, color schemes, floor plans, maps, and displays are artists’ conceptions and are not intended to be an actual depiction of the home or its surroundings. A home’s purchase agreement will contain additional information, features, disclosures, and disclaimers. Please see New Home Counselor for individual home pricing and complete details. No Security Provided: If gate(s) and gatehouse(s) are located in the Community, they are not designed or intended to serve as a security system. Seller makes no representation, express or implied, concerning the operation, use, hours, method of operation, maintenance or any other decisions concerning the gate(s) and gatehouse(s) or the safety and security of the Home and the Community in which it is located. Buyer acknowledges that any access gate(s) may be left open for extended periods of time for the convenience of Seller and Seller’s subcontractors during construction of the Home and other homes in the Community. Buyer is aware that gates may not be routinely left in a closed position until such time as most construction within the Community has been completed. Buyer acknowledges that crime exists in every neighborhood and that Seller and Seller’s agents have made no representations regarding crime or security, that Seller is not a provider of security and that if Buyer is concerned about crime or security, Buyer should consult a security expert.
*When you shop and compare, you know you're getting the lowest rates and fees available. Lender competition leads to less money out of pocket at closing and lower payments every month. The Consumer Financial Protection Bureau (CFPB) found in their 2015 Consumer Mortgage Experience Survey that shopping for a mortgage saves consumers an average of .5% on their interest rate. Using this information, the difference between a 5% and a 4.5% interest rate on a new home that costs $315,000 (with a $15,000 down payment and a financed amount of $300,000) is a Principal & Interest savings of roughly $90 per month. Over a typical 30-year amortized mortgage, $90 per month adds up to $32,400 in savings over the life of the loan. To read more from the CFPB, please visit https://mortgagechoice.beazer.com/
OVERVIEW
This new community is in the heart of Ashburn and features 106 two-story condos & 57 three-story townhomes. Enjoy low-maintenance living close to highly rated shopping, dining, schools, and parks!
Get Updates
More information on pricing, plans, amenities and launch dates, coming soon. Join the VIP list to stay up to date!
Join VIP ListBelmont Park
Community Features & Amenities
- Walk to Belmont Chase Shopping Center
- Less than 3 miles from Downtown One Loudoun
- Topnotch Loudoun County public schools
- Near Red Rock Wilderness Overlook Regional Park

Explore The Neighborhood
CommunityFeatures & Amenities
Features & Amenities
- Walk to Belmont Chase Shopping Center
- Less than 3 miles from Downtown One Loudoun
- Topnotch Loudoun County public schools
- Near Red Rock Wilderness Overlook Regional Park
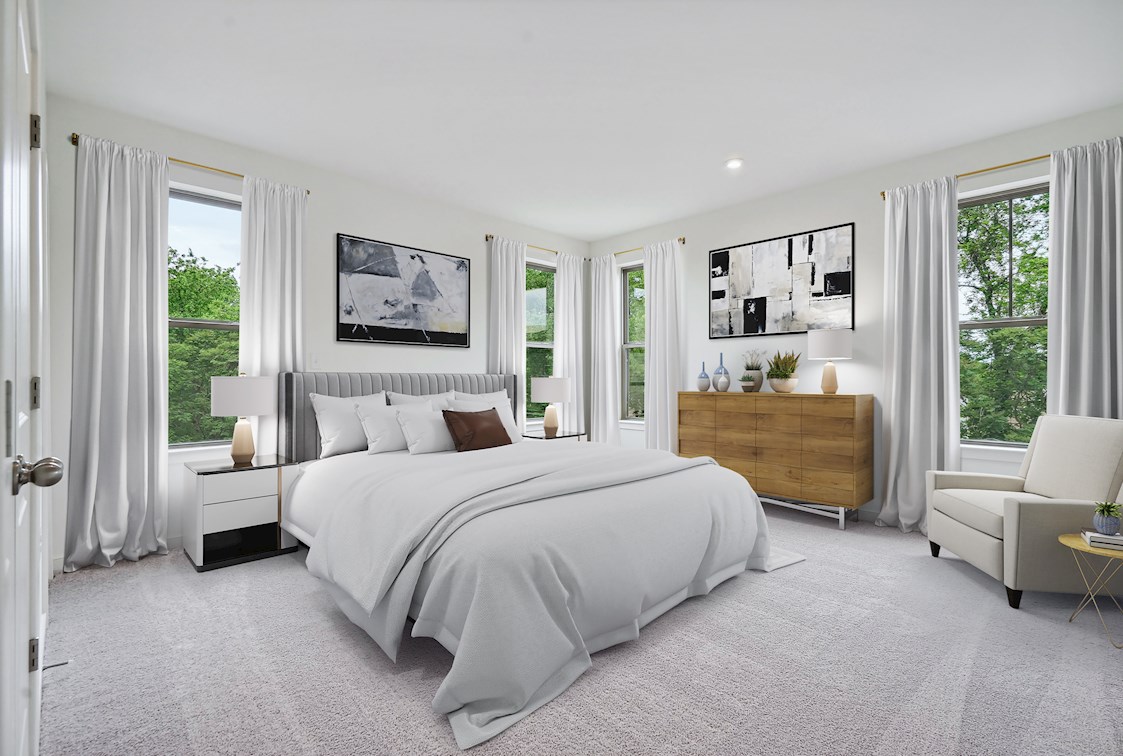
Community Details
Learn more about Belmont Park, the community layout and the Homeowner's Association
Thanks for your interest in Belmont Park!
The community layout and Homeowners' Association details for Belmont Park have been emailed to you to download.
If you would like to learn more about this community, visit a local sales center to speak with a New Home Counselor. We look forward to meeting you!

Learn MoreAbout The Area
1.5 miles
Ratings provided by GreatSchools.org
1.4 miles
Ratings provided by GreatSchools.org
1.4 miles
Ratings provided by GreatSchools.org
1.4 miles
Ratings provided by GreatSchools.org
1.4 miles
Ratings provided by GreatSchools.org
1.5 miles
Ratings provided by GreatSchools.org
0.2 miles
0.9 miles
1.9 miles
2.1 miles
2.3 miles
0.3 miles
0.4 miles
0.9 miles
1.5 miles
2.2 miles
0.2 miles
0.3 miles
2.3 miles
3.2 miles
3.7 miles
AvailableHOME SERIES
Available InBelmont Park
Belmont Park Landmark
Condos
- Ashburn, VA
- Coming Soon
- 3 - 4 Bed | 2.5 - 3 Bath
- 3 - 4 Bedrooms
- 2.5 - 3 Bathrooms
- From 1,565 - 2,516 Sq. Ft.
More Information Coming Soon
Get Updates
More information on pricing, plans, amenities and launch dates, coming soon. Join the VIP list to stay up to date!
Limited Availability
Limited Availability
Sales in this community are limited. Contact us to learn more.
Get Updates
More information on pricing, plans, amenities and launch dates, coming soon. Join the VIP list to stay up to date!
Belmont Park Legacy
Townhomes
- Ashburn, VA
- Coming Soon
- Coming Soon
- Coming Soon
- Coming Soon
- Coming Soon
More Information Coming Soon
Get Updates
More information on pricing, plans, amenities and launch dates, coming soon. Join the VIP list to stay up to date!
Limited Availability
Limited Availability
Sales in this community are limited. Contact us to learn more.
Get Updates
More information on pricing, plans, amenities and launch dates, coming soon. Join the VIP list to stay up to date!
Explore Virginia / D.C., VACOMMUNITIES
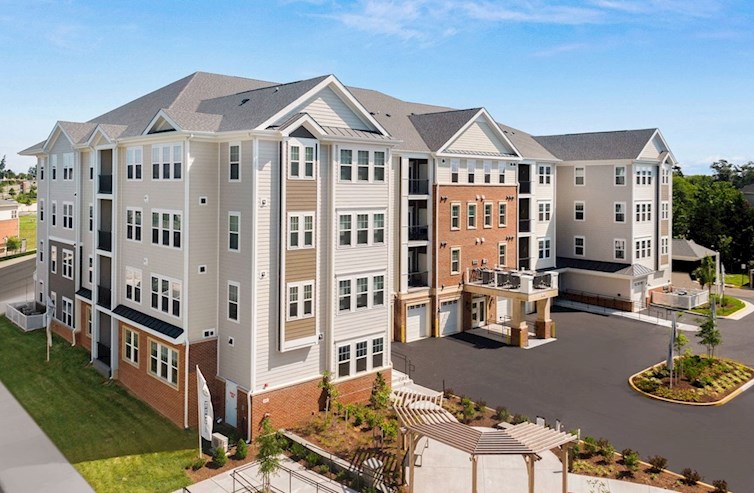
 RECEIVE $10,000 IN CLOSING COSTS UNTIL 4/16!*
RECEIVE $10,000 IN CLOSING COSTS UNTIL 4/16!*
Gatherings® at Potomac Station
- Leesburg, VA
- From $450s
- 2 Bed | 2 Bath
- 2 Bedrooms
- 2 Bathrooms
- 1,410 - 1,532 Sq. Ft.
More Information Coming Soon
More Information Coming Soon
Join the VIP List to stay up-to-date
- Near Shopping
- Near Dining
- Highway Access
More Information Coming Soon
Join the VIP List to stay up-to-date
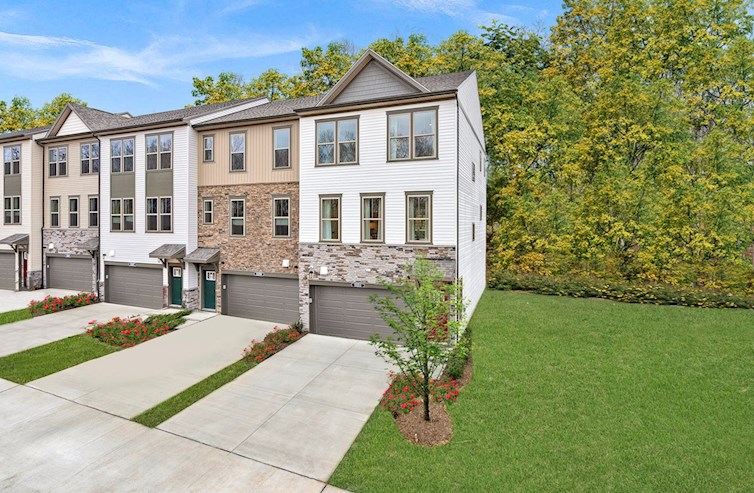 Receive $20,000 in FLEX Dollars Until 4/16!*
Receive $20,000 in FLEX Dollars Until 4/16!*
Dale Woods
Townhomes
- Woodbridge, VA
- From $590s
- 3 - 4 Bed | 2.5 - 3.5 Bath
- 3 - 4 Bedrooms
- 2.5 - 3.5 Bathrooms
- 2,198 Sq. Ft.
More Information Coming Soon
Get Updates
More information on pricing, plans, amenities and launch dates, coming soon. Join the VIP list to stay up to date!
- Near Shopping
- Near Dining
- Highway Access
Get Updates
More information on pricing, plans, amenities and launch dates, coming soon. Join the VIP list to stay up to date!
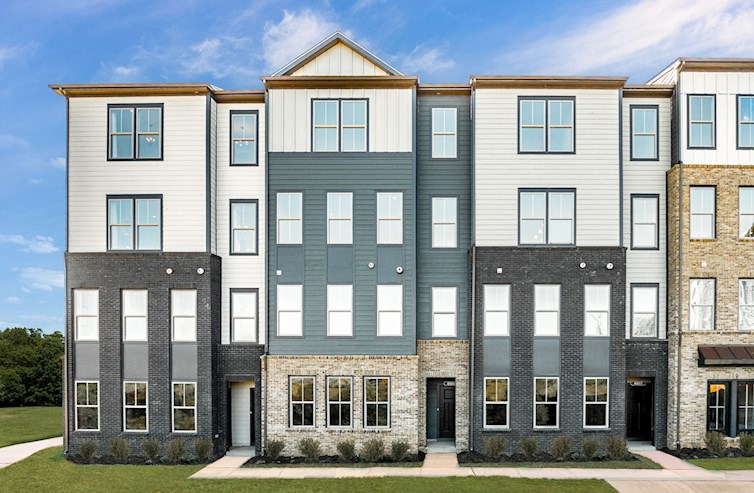 Receive $25,000 FLEX Dollars Until 4/16!*
Receive $25,000 FLEX Dollars Until 4/16!*
Regal Chase
Condos
- Sterling, VA
- From $570s
- 3 Bed | 2.5 Bath
- 3 Bedrooms
- 2.5 Bathrooms
- 1,552 Sq. Ft.
More Information Coming Soon
Get Updates
More information on pricing, plans, amenities and launch dates, coming soon. Join the VIP list to stay up to date!
- Playground
- Near Shopping
- Near Dining
Get Updates
More information on pricing, plans, amenities and launch dates, coming soon. Join the VIP list to stay up to date!
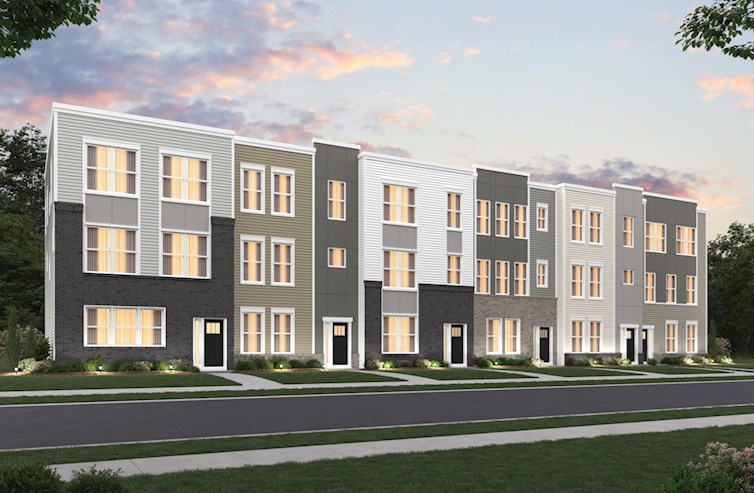 GRAND OPENING OFFER: $15K in Closing Costs & $5K FLEX Credit
GRAND OPENING OFFER: $15K in Closing Costs & $5K FLEX Credit
Cascade Landing
Townhomes
- Dumfries, VA
- From $530s
- 3 - 4 Bed | 2.5 - 3.5 Bath
- 3 - 4 Bedrooms
- 2.5 - 3.5 Bathrooms
- 1,934 - 2,105 Sq. Ft.
More Information Coming Soon
Get Updates
More information on pricing, plans, amenities and launch dates, coming soon. Join the VIP list to stay up to date!
- Playground
- Near Shopping
- Highway Access
Get Updates
More information on pricing, plans, amenities and launch dates, coming soon. Join the VIP list to stay up to date!
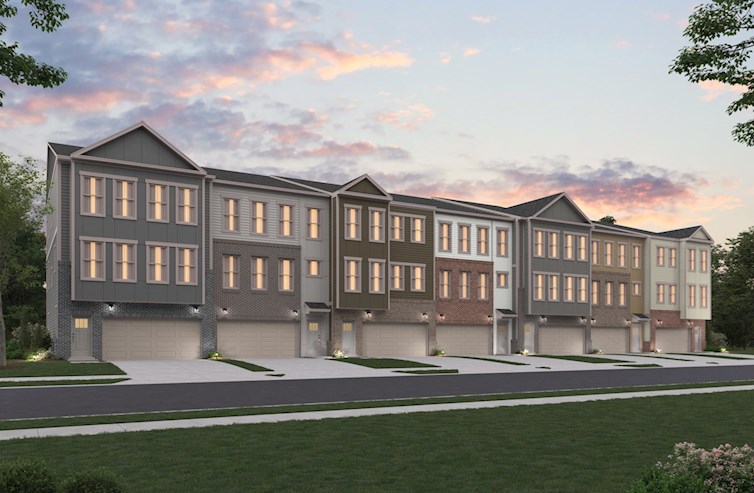
The Towns at Beulah
Townhomes
- Alexandria, VA
- Coming Soon
- Coming Soon
- Coming Soon
- Coming Soon
- Coming Soon
More Information Coming Soon
Get Updates
More information on pricing, plans, amenities and launch dates, coming soon. Join the VIP list to stay up to date!
- Near Shopping
- Near Dining
- Low Maintenance
Get Updates
More information on pricing, plans, amenities and launch dates, coming soon. Join the VIP list to stay up to date!
Stay Up-to-DateNEWS & EVENTS
RSVP TODAY

RSVP TODAY
Join us for our Community Grand Opening at Belmont Park on 4/26 - 4/27, 11am-6pm. Enjoy ice cream and learn more about this brand-new community!
#1 ENERGY EFFICIENT HOMEBUILDER
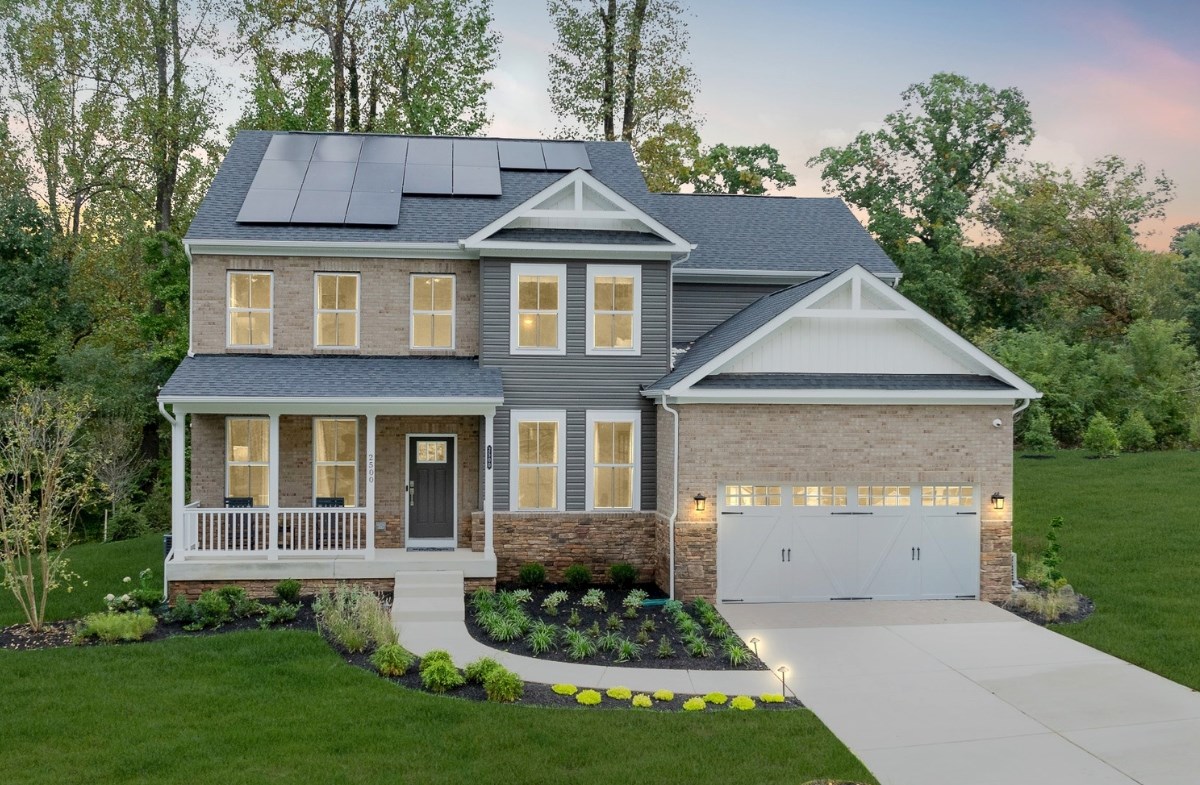
#1 ENERGY EFFICIENT HOMEBUILDER
We are proud to be America’s #1 Energy-Efficient Homebuilder! Our 2024 gross HERS score of 42 was the lowest of the Top 30 National Homebuilders. How do we know? We reviewed publicly reported scores from Builder Magazine’s list based on the number of homes closed in 2023.
CallFor More Information
-
Belmont Park19774 Sepia Square
Ashburn, VA 20147
(703) 459-9946Join VIP Interest List
Visit Us
Belmont Park Landmark, Belmont Park Legacy
Ashburn, VA 20147
(703) 459-9946
-
From Winchester
Number Step Mileage 1. Continue to Leesburg. Take the VA-7 E exit from VA-7 E 38.1 mi 2. Merge onto VA-7 E/E Market St 2.4 mi 3. Use the 2nd from the right lane to continue on VA-7 E 1.4 mi 4. Take the VA-901 S/Claiborne Pkwy exit toward Ashburn 0.3 mi 5. Merge onto VA-901/Claiborne Pkwy 0.1 mi 6. Turn right onto Aspen View Blvd 0.1 mi 7. Turn right onto Russell Branch Pkwy 0.3 mi 8. Turn right onto Sepia Sq 0.1 mi -
From Washington DC
Number Step Mileage 1. Get on I-66 W from 14th St NW, I St NW, 17th St NW and E St Expy 2.0 mi 2. Continue on I-66 W. Take VA-267 W and VA-28 N to VA-7 W in University Center. Take the VA-7 W exit from VA-28 N 29.5 mi 3. Merge onto VA-7 W 3.0 mi 4. Take the VA-901 S/Claiborne Pkwy exit toward Ashburn 0.2 mi 5. Merge onto VA-2400 S/VA-901/Claiborne Pkwy 0.4 mi 6. Turn right onto Aspen View Blvd 0.1 mi 7. Turn right onto Russell Branch Pkwy 0.3 mi 8. Turn right onto Sepia Sq 0.1 mi -
Rockville, MD
Number Step Mileage 1. Get on I-270 S from Great Falls Rd 1.4 mi 2. Take I-495 S, State Rte 267 W/VA-267 W and VA-28 N to VA-7 W in University Center. Take the VA-7 W exit from VA-28 N 29.5 mi 3. Merge onto VA-7 W 3.0 mi 4. Take the VA-901 S/Claiborne Pkwy exit toward Ashburn 0.2 mi 5. Merge onto VA-2400 S/VA-901/Claiborne Pkwy 0.4 mi 6. Turn right onto Aspen View Blvd 0.1 mi 7. Turn right onto Russell Branch Pkwy 0.3 mi 8. Turn right onto Sepia Sq 0.1 mi
Longitude: -77.4861
Belmont Park
Ashburn, VA 20147
(703) 459-9946
Get CommunityUpdates
More information on pricing, plans, amenities and launch dates, coming soon. Join the VIP list to stay up to date.
Thank You
You're on the list!
As we make progress over the next several months, you will be kept up to date on timing, plans, amenities and other exciting news for this community.
Belmont Park Quick Move-ins
Explore TheCommunity
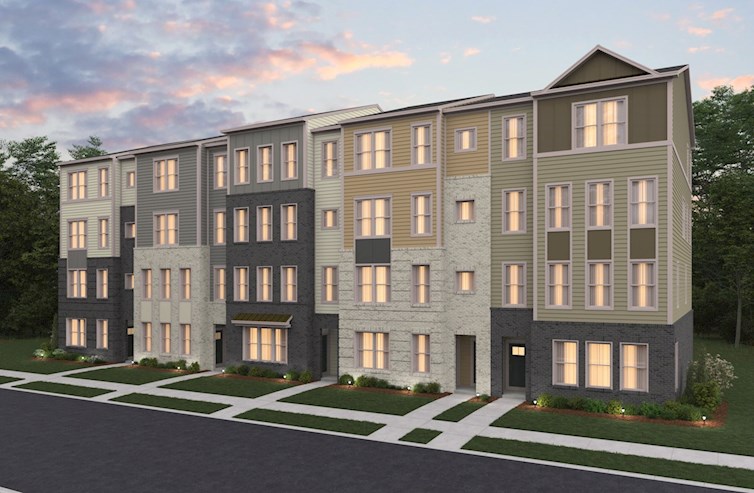
Belmont Park
Condos, Townhomes
- Ashburn, VA
- Coming Soon
- Coming Soon
- Coming Soon
- Coming Soon
- Coming Soon
More Information Coming Soon
Get Updates
More information on pricing, plans, amenities and launch dates, coming soon. Join the VIP list to stay up to date!
- Near Shopping
- Near Parks
- Low Maintenance
Get Updates
More information on pricing, plans, amenities and launch dates, coming soon. Join the VIP list to stay up to date!
Discover TheBEAZER DIFFERENCE

Belmont Park
Community Features & Amenities
- Walk to Belmont Chase Shopping Center
- Less than 3 miles from Downtown One Loudoun
- Topnotch Loudoun County public schools
- Near Red Rock Wilderness Overlook Regional Park
Visit Us
Visit Us
Belmont Park
19774 Sepia Square
Ashburn, VA 20147
Visit Us
Visit Us
Directions
Belmont Park
19774 Sepia Square
Ashburn, VA 20147
| Number | Step | Mileage |
|---|---|---|
| 1. | Continue to Leesburg. Take the VA-7 E exit from VA-7 E | 38.1 mi |
| 2. | Merge onto VA-7 E/E Market St | 2.4 mi |
| 3. | Use the 2nd from the right lane to continue on VA-7 E | 1.4 mi |
| 4. | Take the VA-901 S/Claiborne Pkwy exit toward Ashburn | 0.3 mi |
| 5. | Merge onto VA-901/Claiborne Pkwy | 0.1 mi |
| 6. | Turn right onto Aspen View Blvd | 0.1 mi |
| 7. | Turn right onto Russell Branch Pkwy | 0.3 mi |
| 8. | Turn right onto Sepia Sq | 0.1 mi |
| Number | Step | Mileage |
|---|---|---|
| 1. | Get on I-66 W from 14th St NW, I St NW, 17th St NW and E St Expy | 2.0 mi |
| 2. | Continue on I-66 W. Take VA-267 W and VA-28 N to VA-7 W in University Center. Take the VA-7 W exit from VA-28 N | 29.5 mi |
| 3. | Merge onto VA-7 W | 3.0 mi |
| 4. | Take the VA-901 S/Claiborne Pkwy exit toward Ashburn | 0.2 mi |
| 5. | Merge onto VA-2400 S/VA-901/Claiborne Pkwy | 0.4 mi |
| 6. | Turn right onto Aspen View Blvd | 0.1 mi |
| 7. | Turn right onto Russell Branch Pkwy | 0.3 mi |
| 8. | Turn right onto Sepia Sq | 0.1 mi |
| Number | Step | Mileage |
|---|---|---|
| 1. | Get on I-270 S from Great Falls Rd | 1.4 mi |
| 2. | Take I-495 S, State Rte 267 W/VA-267 W and VA-28 N to VA-7 W in University Center. Take the VA-7 W exit from VA-28 N | 29.5 mi |
| 3. | Merge onto VA-7 W | 3.0 mi |
| 4. | Take the VA-901 S/Claiborne Pkwy exit toward Ashburn | 0.2 mi |
| 5. | Merge onto VA-2400 S/VA-901/Claiborne Pkwy | 0.4 mi |
| 6. | Turn right onto Aspen View Blvd | 0.1 mi |
| 7. | Turn right onto Russell Branch Pkwy | 0.3 mi |
| 8. | Turn right onto Sepia Sq | 0.1 mi |
Longitude: -77.4861
Schedule Tour
Belmont Park
Select a Tour Type
appointment with a New Home Counselor
time
Select a Series
Select a Series
Select Your New Home Counselor
Power your future with THE future


Introducing the fully integrated Tesla Solar Roof and Powerwall System available in our Belmont Park community.

Build to last, design to shine
The Tesla Solar Roof tiles are engineered for all-weather protection and come with a 25-year warranty to ensure clean energy for your home for decades to come. And with their sleek combination of glass and architectural-grade steel curb appeal is not compromised for durability.

Beyond smart
The included Powerwall battery provides 24/7 energy security by storing the energy produced with your solar roof, so you can even power your home during an outage. You can choose to install multiple Powerwalls to increase your energy supply. Additionally, the Powerwall communicates with the National Weather Service to detect inclement weather and proactively store energy. And with the Tesla app, you can monitor your energy independence, outage protection, and savings in real time.

Sky-high savings
The Tesla Solar Roof powers your home at the lowest price per watt of any national provider and can actually help pay for itself over time. And with the included electric vehicle charger, you can build upon your sustainable lifestyle.
EXPLORE HOMESFor more information on the fully integrated Tesla Solar Roof and Powerwall System, please visit Tesla.com
Legal Disclaimer
Beazer Energy Series

STAR homes are ENERGY STAR® certified, Indoor airPLUS qualified and perform better than homes built to energy code requirements.
Beazer Energy Series

STAR SOLAR homes are ENERGY STAR® certified, Indoor airPLUS qualified and perform better than homes built to energy code requirements. For STAR SOLAR homes, some of the annual energy consumption is offset by solar.
Beazer Energy Series

PLUS homes are ENERGY STAR® certified, Indoor airPLUS qualified and have enhanced features to deliver a tighter, more efficient home.
Beazer Energy Series

PLUS SOLAR homes are ENERGY STAR® certified, Indoor airPLUS qualified and have enhanced features to deliver a tighter, more efficient home. For PLUS SOLAR homes, some of the annual energy consumption is offset by solar.
Beazer Energy Series

READY homes are certified by the U.S. Department of Energy as a DOE Zero Energy Ready Home™. These homes are ENERGY STAR® certified, Indoor airPLUS qualified and, according to the DOE, designed to be 40-50% more efficient than the typical new home.
Beazer Energy Series

READY homes with Solar are certified by the U.S. Department of Energy as a DOE Zero Energy Ready Home™. These homes are so energy efficient, most, if not all, of the annual energy consumption of the home is offset by solar.
Beazer Energy Series

ZERO homes are a DOE Zero Energy Ready Home™ that receives an upgraded solar energy system in order to offset all anticipated monthly energy usage and receive a RESNET Certification at HERS 0.
