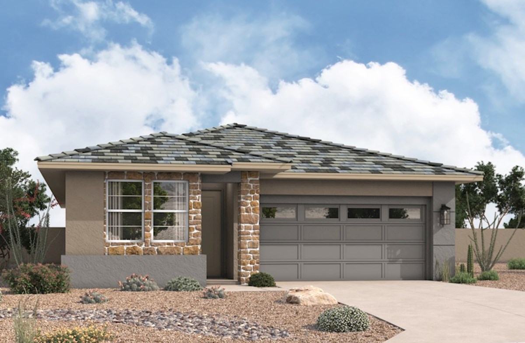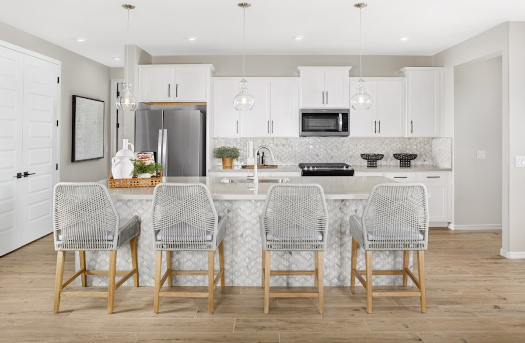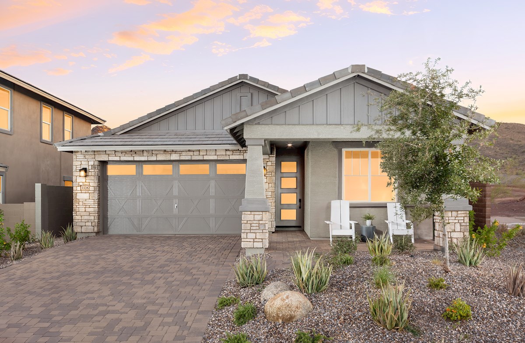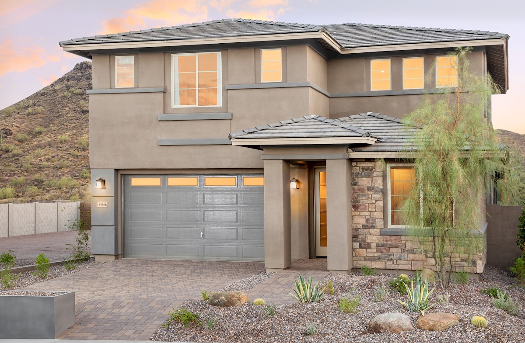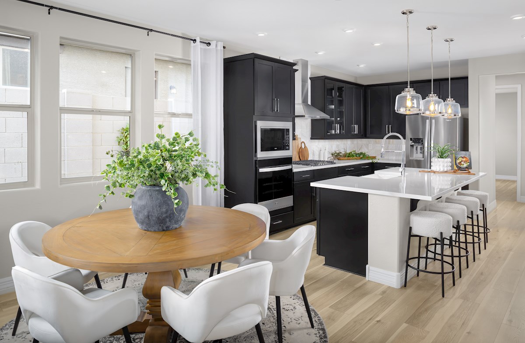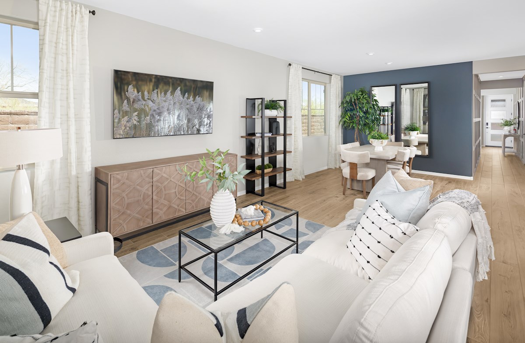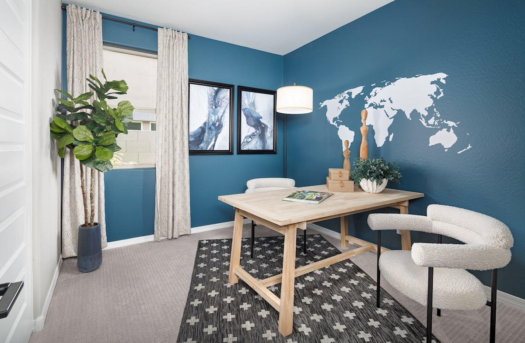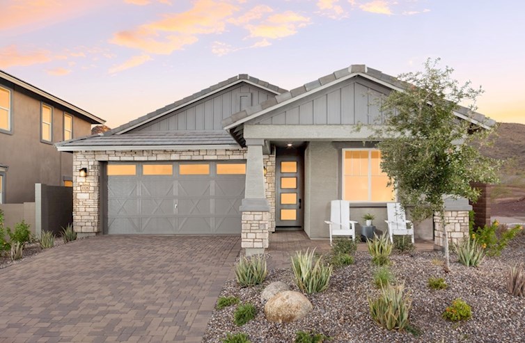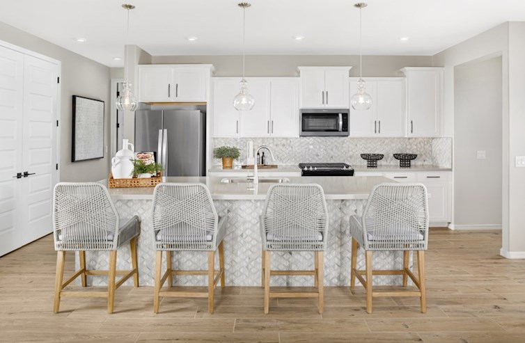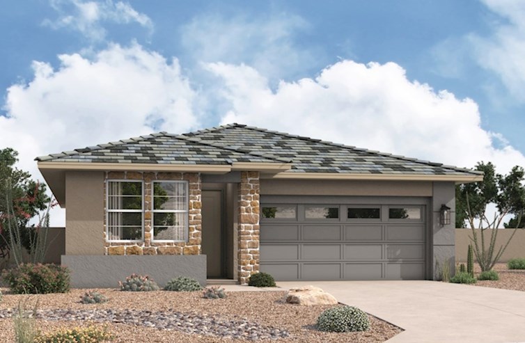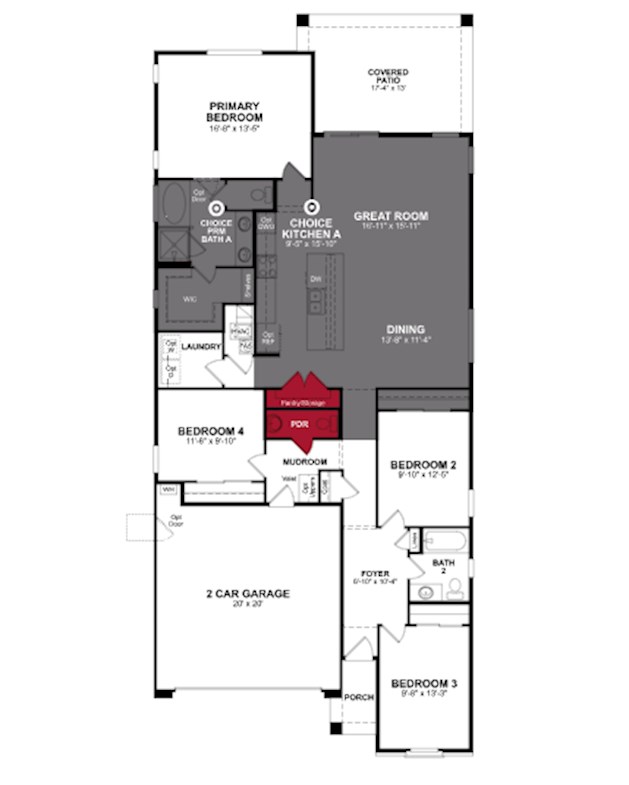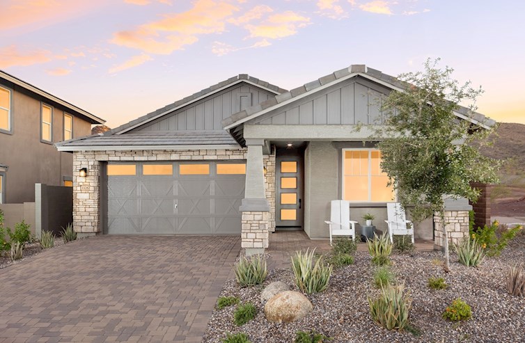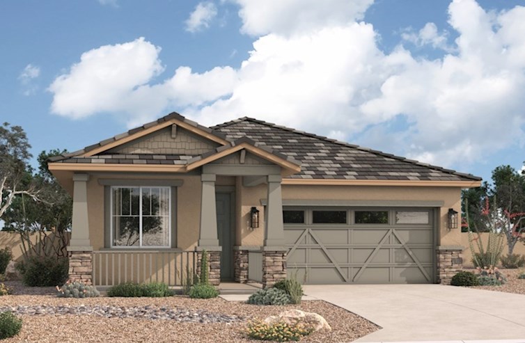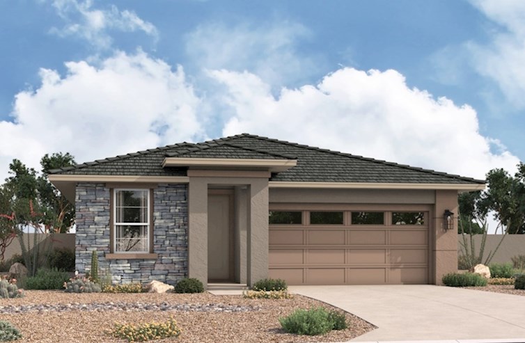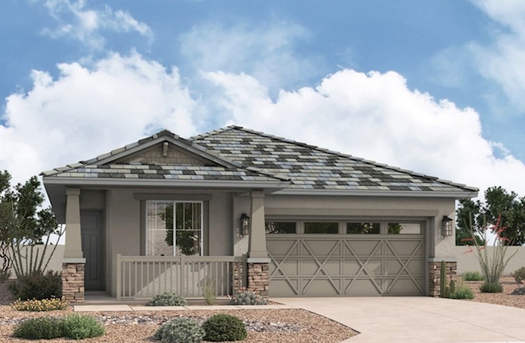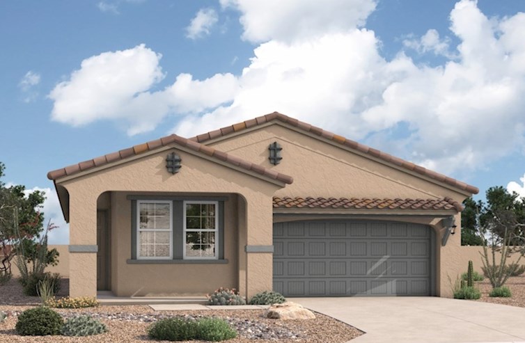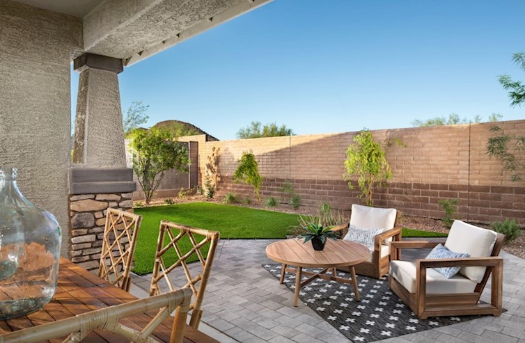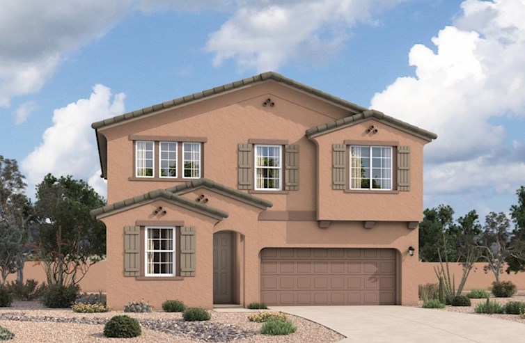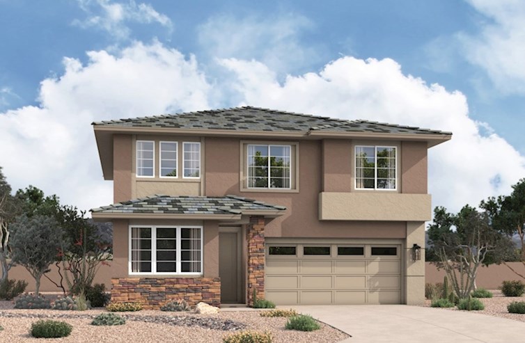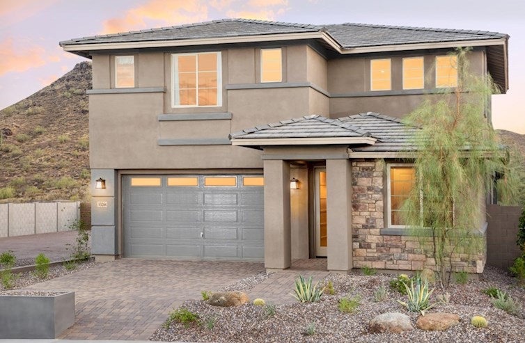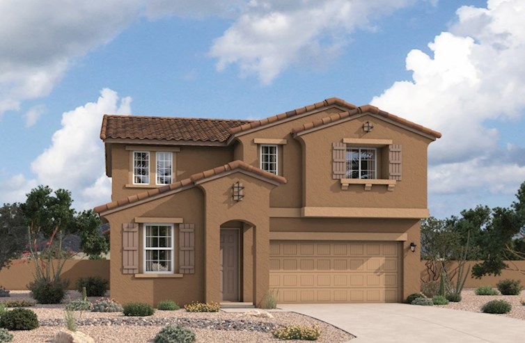-
Special Offers (1)Receive Up To6%Towards Closing Costs for a Limited Time!*Legal Disclaimer
Shiloh
33324 N 132ND DR
OVERVIEW
The Shiloh is a single-story home located on a northeast-facing homesite, showcasing stunning mountain views. The single-family floorplan is centered around an open-concept kitchen and great room designed for creating lasting memories.
See TheFLOORPLAN
- Soft water loop with drain
- 8' interior doors throughout
- Choice Powder Room option with pedestal sink
- Choice Kitchen A with large island
- Choice Primary Bath A with soaking tub
This plan is also available to be built from the ground up, offering you more Choice Plan® options and personalization selections.
See Plan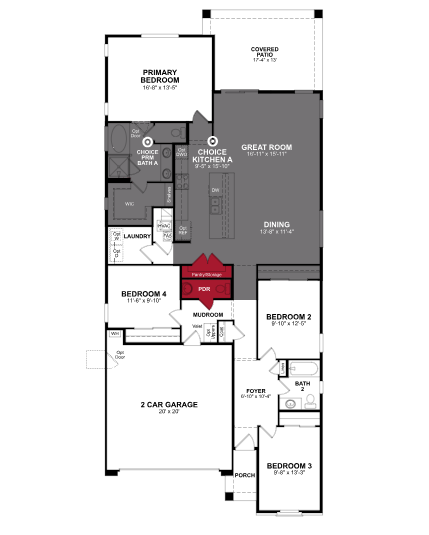
Floorplan shown may not reflect the actual home as built.
Beazer's Energy Series Plus Homes
This Shiloh home is built as an Energy Series PLUS home. PLUS homes are ENERGY STAR® certified, Indoor airPLUS qualified and have enhanced features to deliver a tighter, more efficient home.
LEARN MORE$128 Avg.
Monthly Energy Cost
Shiloh Plan
Estimate YourMONTHLY MORTGAGE
Legal Disclaimer
With Mortgage Choice, it’s easy to compare multiple loan offers and save over the life of your loan. All you need is 6 key pieces of information to get started.
LEARN MOREExplore theCommunity
Highpointe at Northpointe
Single Family Homes
- Peoria, AZ
- From $500s
- 3 - 5 Bedrooms
- 2 - 4 Bathrooms
- 1,683 - 2,804 Sq. Ft.
Find More ShilohQUICK MOVE-INS
Shiloh
$561,990
- 4 Bedrooms
- 2.5 Bathrooms
- 1,940 Sq. Ft.
- $128 Avg. Monthly Energy Cost
Shiloh
$549,990
- 4 Bedrooms
- 2 Bathrooms
- 1,940 Sq. Ft.
- $128 Avg. Monthly Energy Cost
Stay Up-to-DateNEWS & EVENTS
TOUR OUR NEWEST MODEL

TOUR OUR NEWEST MODEL
Models Now Open! Schedule your appointment to tour TWO brand new Highpointe models, today! 🏠⏰
